Idées déco de maisons

Contemporary Kitchen Remodel featuring DeWils cabinetry in Maple with Just White finish and Kennewick door style, sleek concrete quartz countertop, jet black quartz countertop, hickory ember hardwood flooring, recessed ceiling detail | Photo: CAGE Design Build

Cette image montre une cuisine marine en L fermée et de taille moyenne avec un évier encastré, un placard à porte affleurante, une crédence en mosaïque, un électroménager en acier inoxydable, parquet clair, îlot, des portes de placard blanches et une crédence bleue.

Idées déco pour une grande cuisine parallèle classique avec un placard à porte shaker, des portes de placard blanches, une crédence blanche, un électroménager en acier inoxydable, parquet foncé, îlot, un évier encastré, plan de travail en marbre, une crédence en carreau de porcelaine et un sol marron.
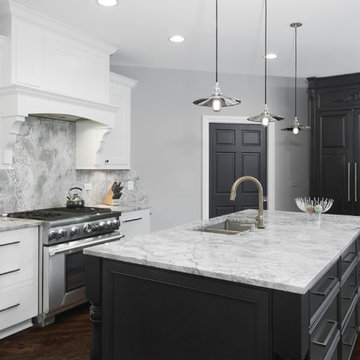
Exemple d'une grande cuisine parallèle chic fermée avec un évier encastré, un placard à porte plane, des portes de placard blanches, une crédence grise, un électroménager en acier inoxydable, îlot, plan de travail en marbre, une crédence en dalle de pierre et parquet foncé.

Patsy McEnroe Photography
Idées déco pour une douche en alcôve principale et grise et blanche classique de taille moyenne avec un lavabo encastré, des portes de placard grises, un plan de toilette en quartz, un carrelage gris, un carrelage de pierre, un mur gris, un sol en carrelage de terre cuite, un placard avec porte à panneau encastré et un plan de toilette gris.
Idées déco pour une douche en alcôve principale et grise et blanche classique de taille moyenne avec un lavabo encastré, des portes de placard grises, un plan de toilette en quartz, un carrelage gris, un carrelage de pierre, un mur gris, un sol en carrelage de terre cuite, un placard avec porte à panneau encastré et un plan de toilette gris.

Hulya Kolabas
Idée de décoration pour une grande cuisine ouverte tradition en L avec un évier de ferme, un placard avec porte à panneau encastré, des portes de placard blanches, une crédence blanche, un plan de travail en quartz modifié, une crédence en céramique, un électroménager en acier inoxydable, parquet foncé et îlot.
Idée de décoration pour une grande cuisine ouverte tradition en L avec un évier de ferme, un placard avec porte à panneau encastré, des portes de placard blanches, une crédence blanche, un plan de travail en quartz modifié, une crédence en céramique, un électroménager en acier inoxydable, parquet foncé et îlot.
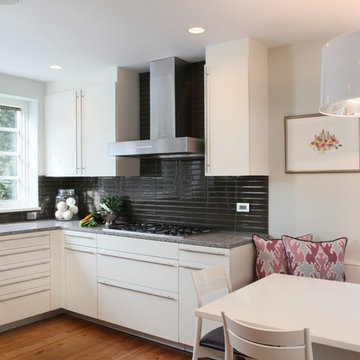
Photo: Wendy Concannon
Réalisation d'une cuisine ouverte design en U de taille moyenne avec une crédence en carreau de verre, une crédence noire, un placard à porte plane, des portes de placard blanches et un sol en bois brun.
Réalisation d'une cuisine ouverte design en U de taille moyenne avec une crédence en carreau de verre, une crédence noire, un placard à porte plane, des portes de placard blanches et un sol en bois brun.

Exemple d'une cuisine américaine tendance en U de taille moyenne avec un placard avec porte à panneau encastré, des portes de placard blanches, un électroménager en acier inoxydable, un évier 2 bacs, un plan de travail en surface solide, une crédence blanche, sol en stratifié, une péninsule, un sol blanc et un plan de travail gris.

This Metrowest deck house kitchen was transformed into a lighter and more modern place to gather. Two toned shaker cabinetry by Executive Cabinetry, hood by Vent-a-Hood, Cambria countertops, various tile by Daltile.
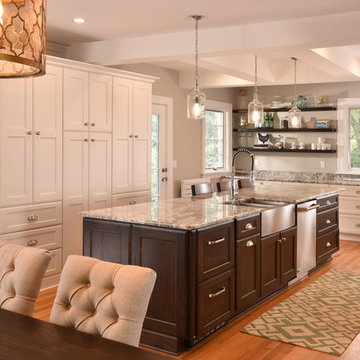
Photography: Paul Gates
Furnishings & Window Treatments: The Mansion
Réalisation d'une cuisine américaine parallèle tradition de taille moyenne avec un évier de ferme, un placard avec porte à panneau encastré, des portes de placard blanches, un électroménager en acier inoxydable, un sol en bois brun, îlot, un plan de travail en granite, une crédence blanche et une crédence en carrelage métro.
Réalisation d'une cuisine américaine parallèle tradition de taille moyenne avec un évier de ferme, un placard avec porte à panneau encastré, des portes de placard blanches, un électroménager en acier inoxydable, un sol en bois brun, îlot, un plan de travail en granite, une crédence blanche et une crédence en carrelage métro.

Photo Credit: © John Cole Photography
Cette photo montre une cuisine encastrable chic en U avec îlot, un évier encastré, un placard avec porte à panneau surélevé, des portes de placard beiges, une crédence grise, une crédence en carrelage métro et un sol en bois brun.
Cette photo montre une cuisine encastrable chic en U avec îlot, un évier encastré, un placard avec porte à panneau surélevé, des portes de placard beiges, une crédence grise, une crédence en carrelage métro et un sol en bois brun.

The kitchen area is open to the living room. The star lights are a romantic touch, they are similar to the ones at the mansion where this young couple was married.
Ken Gutmaker

David Reeve Architectural Photography; This vacation home is located within a narrow lot which extends from the street to the lake shore. Taking advantage of the lot's depth, the design consists of a main house and an accesory building to answer the programmatic needs of a family of four. The modest, yet open and connected living spaces are oriented towards the water.
Since the main house sits towards the water, a street entry sequence is created via a covered porch and pergola. A private yard is created between the buildings, sheltered from both the street and lake. A covered lakeside porch provides shaded waterfront views.
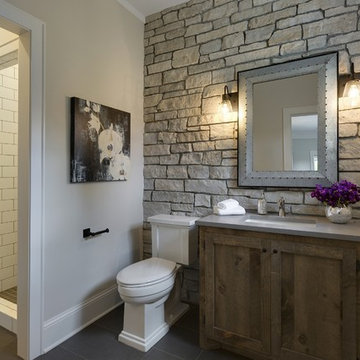
A Modern Farmhouse set in a prairie setting exudes charm and simplicity. Wrap around porches and copious windows make outdoor/indoor living seamless while the interior finishings are extremely high on detail. In floor heating under porcelain tile in the entire lower level, Fond du Lac stone mimicking an original foundation wall and rough hewn wood finishes contrast with the sleek finishes of carrera marble in the master and top of the line appliances and soapstone counters of the kitchen. This home is a study in contrasts, while still providing a completely harmonious aura.
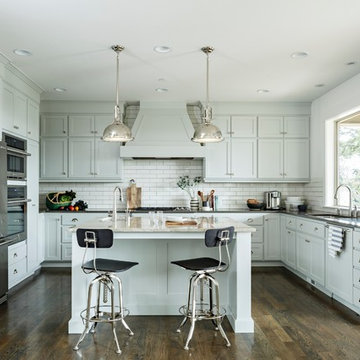
Idée de décoration pour une grande cuisine ouverte tradition en U avec un évier encastré, une crédence blanche, une crédence en carrelage métro, un électroménager en acier inoxydable, parquet foncé, îlot, un placard à porte shaker, des portes de placard blanches et un plan de travail en granite.

Paul Dyer
Cette image montre une grande cuisine design en bois foncé et L fermée avec un évier encastré, un placard à porte plane, une crédence grise, une crédence en dalle métallique, un électroménager en acier inoxydable, îlot, un plan de travail en stéatite, parquet clair et un plan de travail gris.
Cette image montre une grande cuisine design en bois foncé et L fermée avec un évier encastré, un placard à porte plane, une crédence grise, une crédence en dalle métallique, un électroménager en acier inoxydable, îlot, un plan de travail en stéatite, parquet clair et un plan de travail gris.
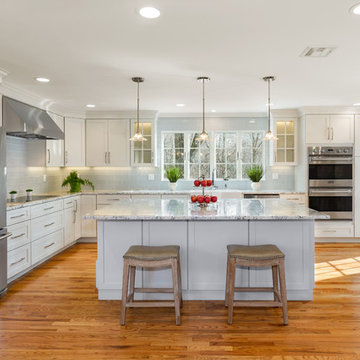
Idées déco pour une grande cuisine américaine classique en L avec un évier de ferme, un placard à porte shaker, des portes de placard blanches, un plan de travail en granite, une crédence bleue, une crédence en carreau de verre, un électroménager en acier inoxydable, un sol en bois brun, îlot, un sol marron et un plan de travail gris.

Cette image montre une grande cuisine américaine traditionnelle en L avec un évier encastré, un placard à porte shaker, des portes de placard blanches, une crédence multicolore, une crédence en mosaïque, un électroménager en acier inoxydable, parquet foncé, 2 îlots, un plan de travail en stéatite et un sol marron.
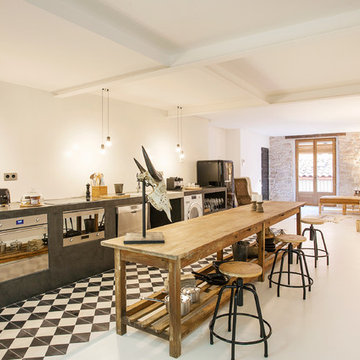
Cette image montre une grande cuisine américaine linéaire méditerranéenne avec un placard sans porte, îlot, une crédence blanche, un électroménager en acier inoxydable et un sol en carrelage de céramique.
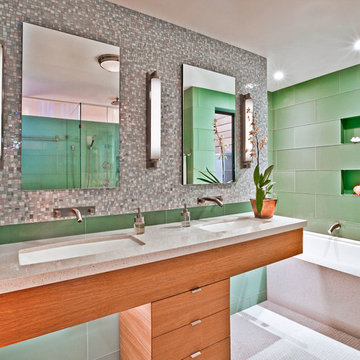
Working with a long time resident, creating a unified look out of the varied styles found in the space while increasing the size of the home was the goal of this project.
Both of the home’s bathrooms were renovated to further the contemporary style of the space, adding elements of color as well as modern bathroom fixtures. Further additions to the master bathroom include a frameless glass door enclosure, green wall tiles, and a stone bar countertop with wall-mounted faucets.
The guest bathroom uses a more minimalistic design style, employing a white color scheme, free standing sink and a modern enclosed glass shower.
The kitchen maintains a traditional style with custom white kitchen cabinets, a Carrera marble countertop, banquet seats and a table with blue accent walls that add a splash of color to the space.
Idées déco de maisons
1


















