Idées déco de maisons

Création &Conception : Architecte Stéphane Robinson (78640 Neauphle le Château) / Photographe Arnaud Hebert (28000 Chartres) / Réalisation : Le Drein Courgeon (28200 Marboué)

Cette image montre un xéropaysage avant design de taille moyenne et l'été avec une exposition partiellement ombragée, une terrasse en bois et une clôture en bois.

Keith Sutter Photography
Réalisation d'un grand escalier extérieur design en stuc avec un toit plat.
Réalisation d'un grand escalier extérieur design en stuc avec un toit plat.

Aménagement d'une grande façade de maison marron montagne en verre à un étage avec un toit en appentis et un toit en métal.
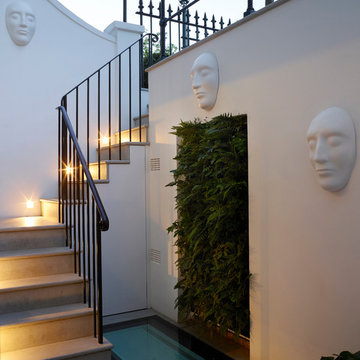
The front light well and side entrance to the kitchen...
Photographer: Rachael Smith
Inspiration pour une entrée design de taille moyenne avec un vestiaire, un mur blanc, un sol en calcaire, une porte simple, une porte blanche et un sol gris.
Inspiration pour une entrée design de taille moyenne avec un vestiaire, un mur blanc, un sol en calcaire, une porte simple, une porte blanche et un sol gris.
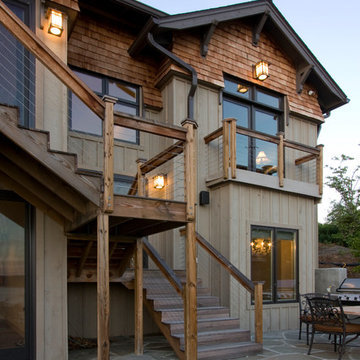
Nice intermix of textures displayed here!
Photos by Jay Weiland
Réalisation d'un escalier extérieur chalet en bois de taille moyenne.
Réalisation d'un escalier extérieur chalet en bois de taille moyenne.
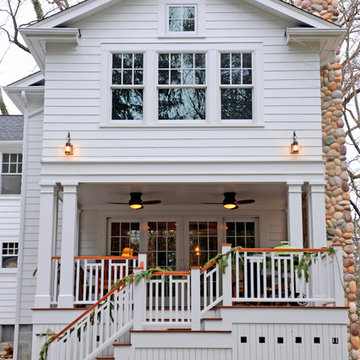
R. B. Shwarz contractors built an addition onto an existing Chagrin Falls home. They added a master suite with bedroom and bathroom, outdoor fireplace, deck, outdoor storage under the deck, and a beautiful white staircase and railings. Photo Credit: Marc Golub
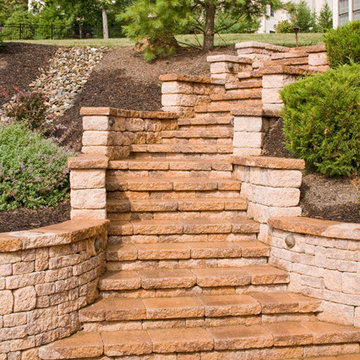
A grand outdoor stairway leads from the side yard to a large patio area. Lights are installed in the cheek walls for extended nighttime use and safety. The steps are constructed using EP Henry Products.

Modern Aluminum 511 series Overhead Door for this modern style home to perfection.
Réalisation d'une grande façade de maison grise design à un étage avec un revêtement mixte et un toit plat.
Réalisation d'une grande façade de maison grise design à un étage avec un revêtement mixte et un toit plat.
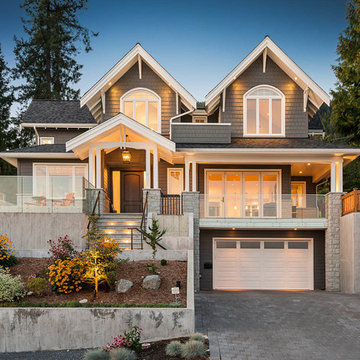
Photo Credit: Brad Hill Imaging
Exemple d'une grande façade de maison grise chic en bois à un étage avec un toit à quatre pans et un toit en shingle.
Exemple d'une grande façade de maison grise chic en bois à un étage avec un toit à quatre pans et un toit en shingle.
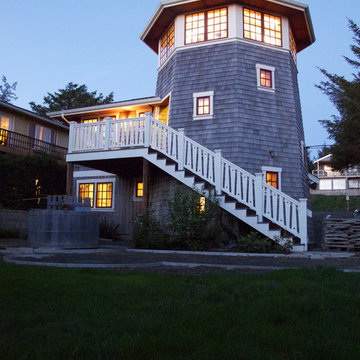
The cabin took a lighthouse for inspiration in this beachfront community.
Photo copyright Howard Miller
Aménagement d'une façade de maison grise classique en bois de taille moyenne et à deux étages et plus avec un toit à quatre pans et un toit en shingle.
Aménagement d'une façade de maison grise classique en bois de taille moyenne et à deux étages et plus avec un toit à quatre pans et un toit en shingle.
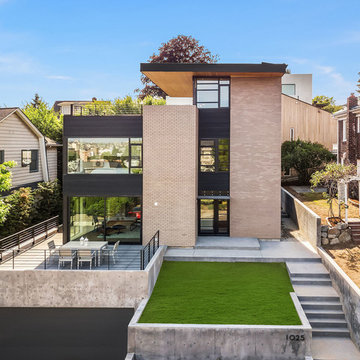
Squeezed into a 3600 square foot property, this 3500 square foot, four level home enjoys commanding views of downtown Seattle and Elliott Bay. Concrete, brick, cedar and metals guard against the elements.
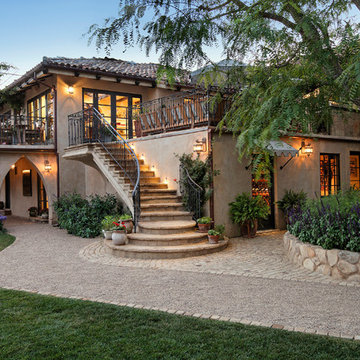
Architect: Tom Ochsner
Landscape Architect: Rachelle Gahan
General Contractor: Allen Construction
Photographer: Jim Bartsch Photography
Aménagement d'une grande façade de maison beige méditerranéenne en stuc à un étage.
Aménagement d'une grande façade de maison beige méditerranéenne en stuc à un étage.
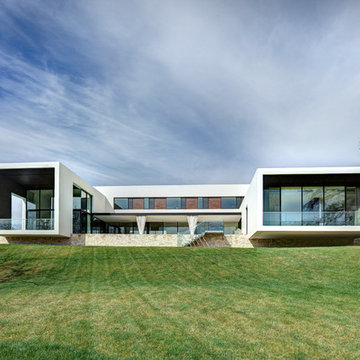
Réalisation d'un grand escalier extérieur minimaliste en verre avec un toit plat.
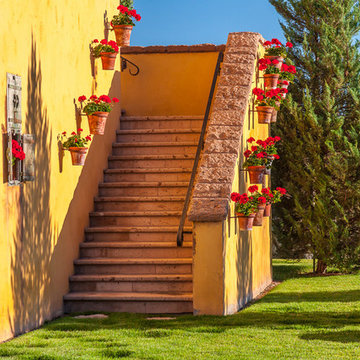
Steps up to the Viewing Room. Photo © Mitch Darby.
Idées déco pour un escalier méditerranéen de taille moyenne.
Idées déco pour un escalier méditerranéen de taille moyenne.
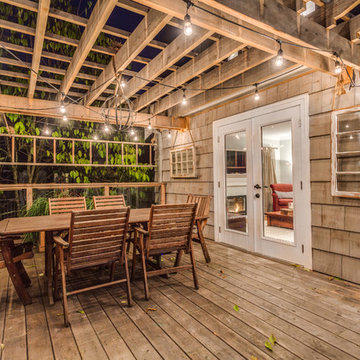
Photography: 360hometours.ca
A Charming Cape Cod Home in West Vancouver underwent a full renovation and redesign by Tina McCabe of McCabe Design & Interiors. The homeowners wanted to keep the original character of the home whilst giving their home a complete makeover. The kitchen space was expanded by opening up the kitchen and dining room, adding French doors off the kitchen to a new deck, and moving the powder room as much as the existing plumbing allowed. A custom kitchen design with custom cabinets and storage was created. A custom "princess bathroom" was created by adding more floor space from the adjacent bedroom and hallway, designing custom millworker, and specifying equisite tile from New Jersey. The home also received refinished hardwood floors, new moulding and millwork, pot lights throughout and custom lighting fixtures, wainscotting, and a new coat of paint. Finally, the laundry was moved upstairs from the basement for ease of use.

Kaplan Architects, AIA
Location: Redwood City , CA, USA
Front entry deck creating an outdoor room for the main living area. The exterior siding is natural cedar and the roof is a standing seam metal roofing system with custom design integral gutters.
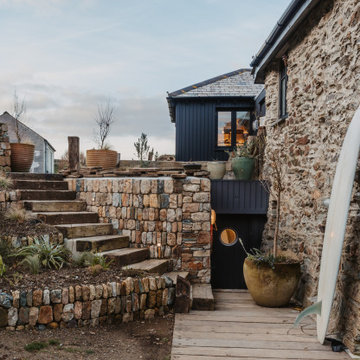
This house extension attaches to the original stone cottage, spread over two floors. The new extension is wrapped in vertical black timber cladding to differentiate from the original cottage. Top down living is provided to maximise the views out to sea from the central living spaces.
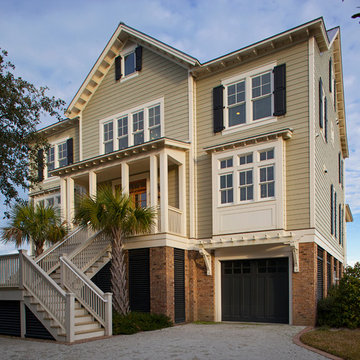
Atlantic Archives, Inc./Richard Leo Johnson
Paragon Custom Construction LLC
Cette image montre un grand escalier extérieur marin en bois avec un toit à deux pans.
Cette image montre un grand escalier extérieur marin en bois avec un toit à deux pans.
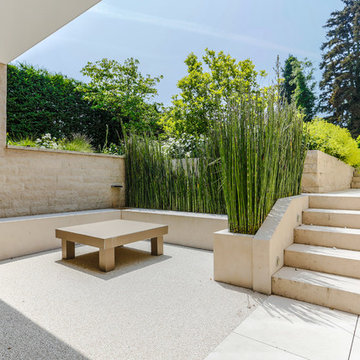
Aménagement d'un jardin latéral contemporain de taille moyenne avec des pavés en pierre naturelle.
Idées déco de maisons
1


















