Idées déco de maisons
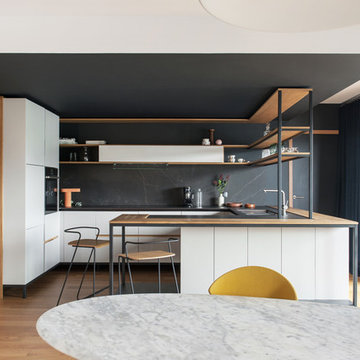
La cuisine est fonctionnelle et conviviale. Avec une organisation optimale en U, tout est rapidement à portée de main. Famille et amis se réunissent autour du plan de travail qui se prolonge en un bel espace, à la fois lieu de préparation, de repas et de discussion. Agencement dessiné en collaboration avec le cabinet d'habitat KOPO. Ebéniste, marbrier, métallier, tapissier et décorateur ont réuni leur savoir-faire pour cette réalisation haute couture, du sur-mesure, en passant par la matérialisation de la structure en métal, par l'équilibre des nuances de gris et l'harmonie des teintes du chêne des étagères et du parquet. Cette cuisine est une invitation à un moment de partage.
stylisme: Aurélie Lesage, crédit photo: Germain Herriau MIRA espace boutique : lampe ORORI Atelier Polyhedre , céramique Mini Téséo STUDIO LA CUEVA, DODÉ: Bouteille Double Paroi SERAX, Maison Simone: Tabouret haut Chêne L'Atelier du Petit Parc: bougeoir et saladier en bois Ferronnerie : Evan Antzenberger Peinture: Peintures Ressource

Joan Bracco
Cette photo montre une très grande cuisine ouverte linéaire et grise et rose tendance avec des portes de placard noires, plan de travail en marbre, une crédence en marbre, un placard à porte plane, une crédence grise, un sol en bois brun, aucun îlot, un sol marron et un plan de travail gris.
Cette photo montre une très grande cuisine ouverte linéaire et grise et rose tendance avec des portes de placard noires, plan de travail en marbre, une crédence en marbre, un placard à porte plane, une crédence grise, un sol en bois brun, aucun îlot, un sol marron et un plan de travail gris.
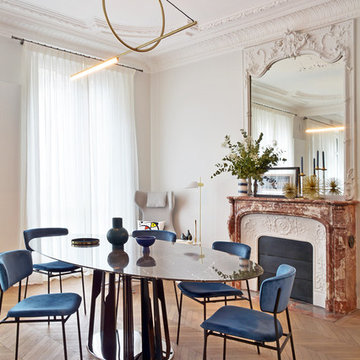
Inspiration pour une grande salle à manger design avec un mur blanc, un sol en bois brun, une cheminée standard, un sol marron et éclairage.
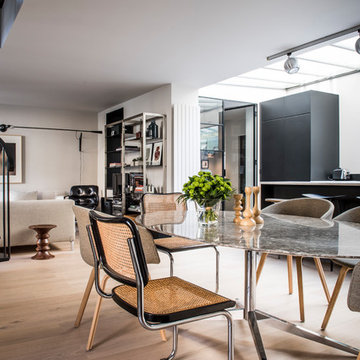
Anne-Emmanuelle Thion
Réalisation d'une salle à manger design avec un mur blanc, parquet clair, un sol beige et éclairage.
Réalisation d'une salle à manger design avec un mur blanc, parquet clair, un sol beige et éclairage.
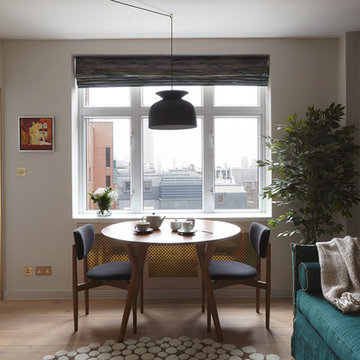
This apartment is designed by Black and Milk Interior Design. They specialise in Modern Interiors for Modern London Homes. https://blackandmilk.co.uk
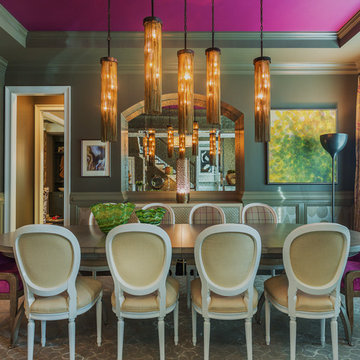
Cette photo montre une rideau de salle à manger éclectique fermée et de taille moyenne avec un mur gris, parquet foncé et aucune cheminée.
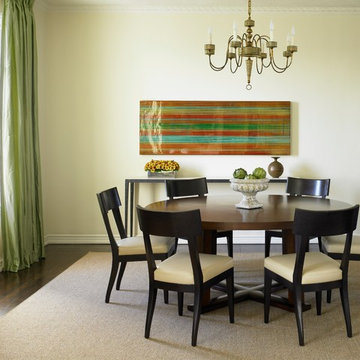
Idées déco pour une grande salle à manger classique fermée avec un mur beige, parquet foncé et aucune cheminée.
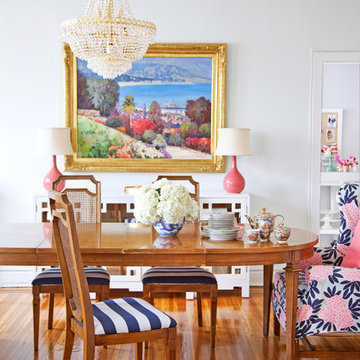
Wingback chair in Navy Fleur Chinoise fabric by Caitlin Wilson Textiles.
Courtney Apple Photography
Inspiration pour une salle à manger bohème avec un mur blanc, un sol en bois brun et éclairage.
Inspiration pour une salle à manger bohème avec un mur blanc, un sol en bois brun et éclairage.

Idées déco pour une salle à manger classique fermée et de taille moyenne avec un mur beige, un sol en bois brun, une cheminée standard et un manteau de cheminée en brique.
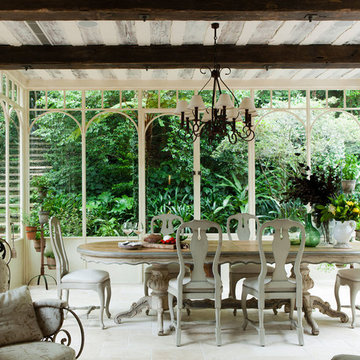
Cette image montre une véranda traditionnelle de taille moyenne avec un plafond standard, un sol en carrelage de porcelaine, aucune cheminée et un sol blanc.
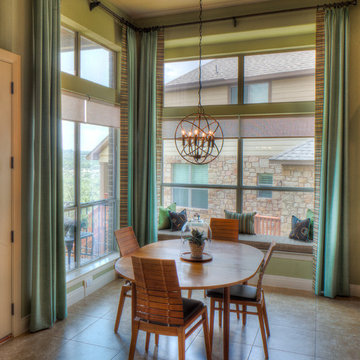
These custom drapery panels make the room! We love how inviting the window becomes with the custom window seat and fun accent pillows. Photo by Johnny Stevens
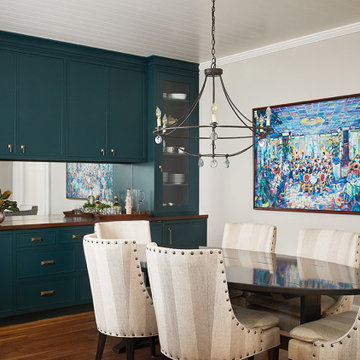
This cozy lake cottage skillfully incorporates a number of features that would normally be restricted to a larger home design. A glance of the exterior reveals a simple story and a half gable running the length of the home, enveloping the majority of the interior spaces. To the rear, a pair of gables with copper roofing flanks a covered dining area that connects to a screened porch. Inside, a linear foyer reveals a generous staircase with cascading landing. Further back, a centrally placed kitchen is connected to all of the other main level entertaining spaces through expansive cased openings. A private study serves as the perfect buffer between the homes master suite and living room. Despite its small footprint, the master suite manages to incorporate several closets, built-ins, and adjacent master bath complete with a soaker tub flanked by separate enclosures for shower and water closet. Upstairs, a generous double vanity bathroom is shared by a bunkroom, exercise space, and private bedroom. The bunkroom is configured to provide sleeping accommodations for up to 4 people. The rear facing exercise has great views of the rear yard through a set of windows that overlook the copper roof of the screened porch below.
Builder: DeVries & Onderlinde Builders
Interior Designer: Vision Interiors by Visbeen
Photographer: Ashley Avila Photography
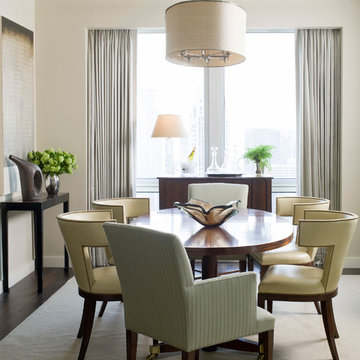
Aménagement d'une rideau de salle à manger classique avec un mur beige et parquet foncé.
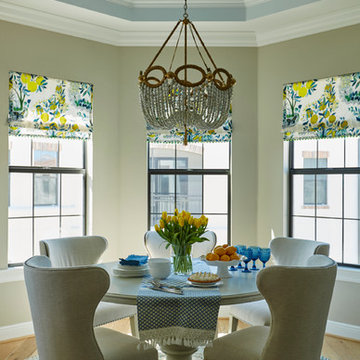
Casual Dining area in open kitchen - great round table can seat up to 7 comfortable. We accented the ceiling with blue paint.
Cette photo montre une salle à manger ouverte sur la cuisine chic de taille moyenne avec un mur beige.
Cette photo montre une salle à manger ouverte sur la cuisine chic de taille moyenne avec un mur beige.
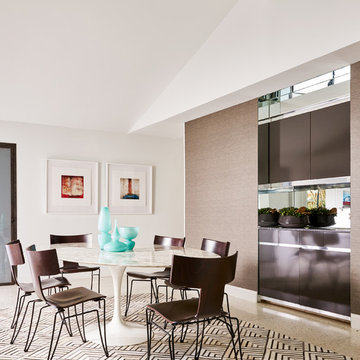
Highly edited and livable, this Dallas mid-century residence is both bright and airy. The layered neutrals are brightened with carefully placed pops of color, creating a simultaneously welcoming and relaxing space. The home is a perfect spot for both entertaining large groups and enjoying family time -- exactly what the clients were looking for.
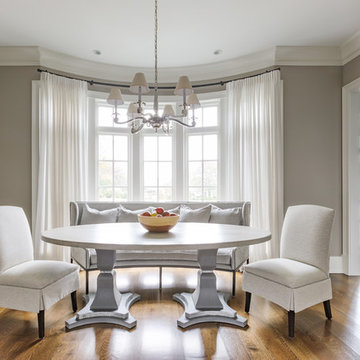
Joe Kwon Photography
Réalisation d'une grande salle à manger tradition fermée avec un sol en bois brun, un mur gris et éclairage.
Réalisation d'une grande salle à manger tradition fermée avec un sol en bois brun, un mur gris et éclairage.
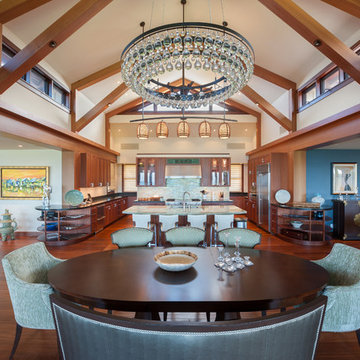
Inspiration pour une très grande salle à manger ouverte sur le salon ethnique avec un mur blanc, un sol en bois brun et aucune cheminée.
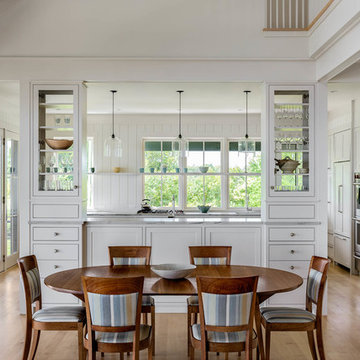
Aménagement d'une salle à manger ouverte sur la cuisine bord de mer de taille moyenne avec un mur blanc et parquet clair.
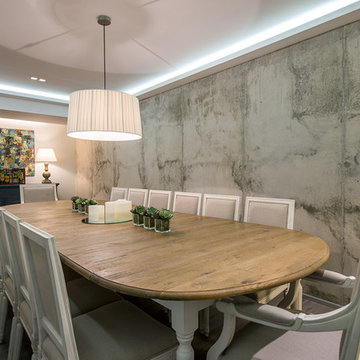
© Adolfo Gosálvez Photography
Idée de décoration pour une grande salle à manger ouverte sur le salon design avec un mur gris, un sol en bois brun, aucune cheminée et éclairage.
Idée de décoration pour une grande salle à manger ouverte sur le salon design avec un mur gris, un sol en bois brun, aucune cheminée et éclairage.
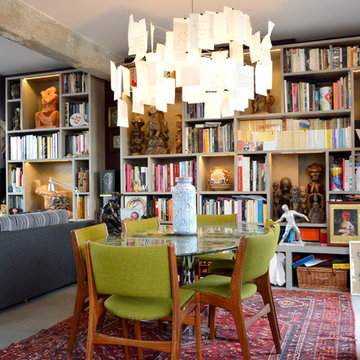
@S+D
Inspiration pour une salle à manger ouverte sur le salon bohème de taille moyenne avec un mur gris.
Inspiration pour une salle à manger ouverte sur le salon bohème de taille moyenne avec un mur gris.
Idées déco de maisons
1


















