Idées déco de maisons
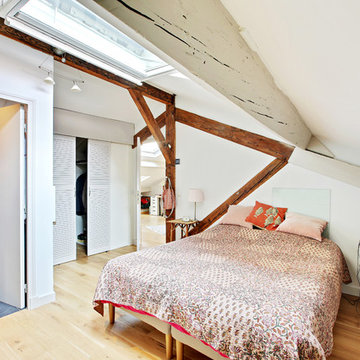
Shoootin
Inspiration pour une chambre parentale blanche et bois ethnique de taille moyenne avec un mur blanc, un sol en bois brun et un sol marron.
Inspiration pour une chambre parentale blanche et bois ethnique de taille moyenne avec un mur blanc, un sol en bois brun et un sol marron.
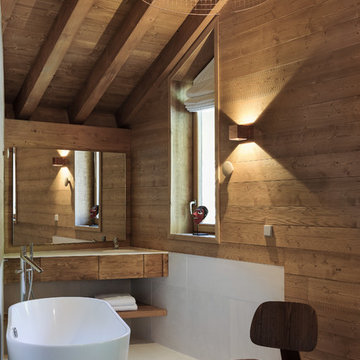
Idée de décoration pour une salle de bain chalet en bois foncé de taille moyenne avec un carrelage blanc, des carreaux de céramique, un sol en carrelage de céramique, un lavabo intégré, un plan de toilette en surface solide, un sol blanc, un plan de toilette blanc, un placard à porte plane, une baignoire indépendante et un mur marron.
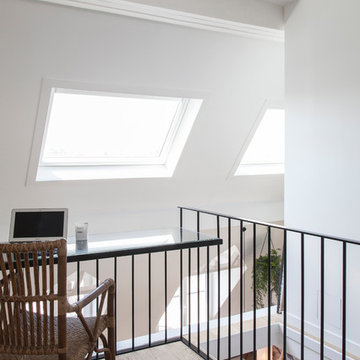
Photo : BCDF Studio
Aménagement d'un bureau contemporain de taille moyenne avec un mur blanc, parquet clair, un bureau intégré, un sol beige et aucune cheminée.
Aménagement d'un bureau contemporain de taille moyenne avec un mur blanc, parquet clair, un bureau intégré, un sol beige et aucune cheminée.

Leaving clear and clean spaces makes a world of difference - even in a limited area. Using the right color(s) can change an ordinary bathroom into a spa like experience.

View of an L-shaped kitchen with a central island in a side return extension in a Victoria house which has a sloping glazed roof. The shaker style cabinets with beaded frames are painted in Little Greene Obsidian Green. The handles a brass d-bar style. The worktop on the perimeter units is Iroko wood and the island worktop is honed, pencil veined Carrara marble. A single bowel sink sits in the island with a polished brass tap with a rinse spout. Vintage Holophane pendant lights sit above the island. The black painted sash windows are surrounded by non-bevelled white metro tiles with a dark grey grout. A Wolf gas hob sits above double Neff ovens with a black, Falcon extractor hood over the hob. The flooring is hexagon shaped, cement encaustic tiles. Black Anglepoise wall lights give directional lighting.
Charlie O'Beirne - Lukonic Photography
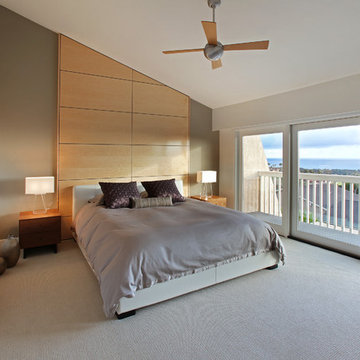
Photos by Aidin Mariscal
Réalisation d'une chambre design de taille moyenne avec un mur gris et un sol beige.
Réalisation d'une chambre design de taille moyenne avec un mur gris et un sol beige.

A newly created bunk room not only features bunk beds for this family's young children, but additional beds for sleepovers for years to come!
Inspiration pour une chambre d'enfant de 4 à 10 ans rustique de taille moyenne avec un mur blanc, parquet clair, un sol beige et un lit superposé.
Inspiration pour une chambre d'enfant de 4 à 10 ans rustique de taille moyenne avec un mur blanc, parquet clair, un sol beige et un lit superposé.

Aménagement d'une petite cuisine américaine linéaire et encastrable contemporaine avec un placard à porte plane, des portes de placard blanches, un plan de travail en stratifié, une crédence blanche, un sol en bois brun, un plan de travail beige, un évier encastré et un sol marron.
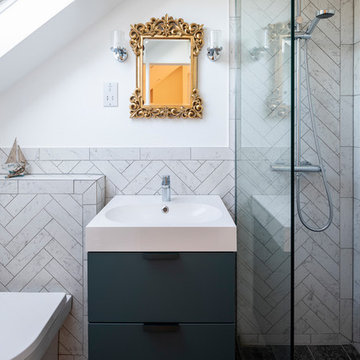
Photo by Chris Snook
Idées déco pour une petite salle de bain principale contemporaine avec une douche ouverte, WC suspendus, des carreaux de céramique, un sol en carrelage de céramique, un sol noir, un plan de toilette blanc, un placard à porte plane, des portes de placard grises, un carrelage blanc, un mur blanc, un plan vasque et aucune cabine.
Idées déco pour une petite salle de bain principale contemporaine avec une douche ouverte, WC suspendus, des carreaux de céramique, un sol en carrelage de céramique, un sol noir, un plan de toilette blanc, un placard à porte plane, des portes de placard grises, un carrelage blanc, un mur blanc, un plan vasque et aucune cabine.

Charles Aydlett Photography
Mancuso Development
Palmer's Panorama (Twiddy house No. B987)
Outer Banks Furniture
Custom Audio
Jayne Beasley (seamstress)
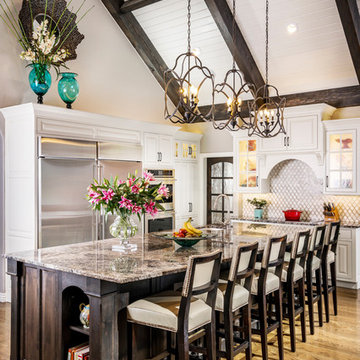
Exemple d'une grande cuisine chic avec un électroménager en acier inoxydable, îlot, des portes de placard blanches, un sol en bois brun et un sol marron.
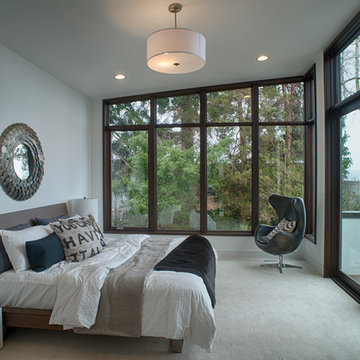
Réalisation d'une grande chambre design avec un mur blanc, aucune cheminée et un sol gris.
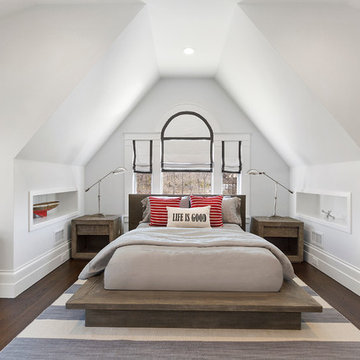
Idées déco pour une chambre d'amis bord de mer de taille moyenne avec un mur blanc, un sol en bois brun et un sol marron.
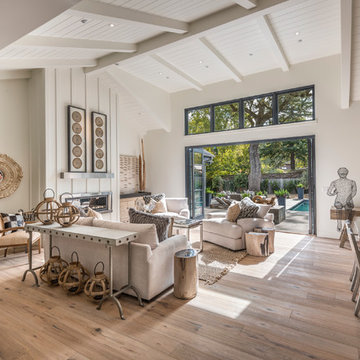
Interior Design by Pamala Deikel Design
Photos by Paul Rollis
Exemple d'un grand salon nature ouvert avec une salle de réception, un mur blanc, parquet clair, une cheminée ribbon, un manteau de cheminée en métal, aucun téléviseur et un sol beige.
Exemple d'un grand salon nature ouvert avec une salle de réception, un mur blanc, parquet clair, une cheminée ribbon, un manteau de cheminée en métal, aucun téléviseur et un sol beige.

In our busy lives, creating a peaceful and rejuvenating home environment is essential to a healthy lifestyle. Built less than five years ago, this Stinson Beach Modern home is your own private oasis. Surrounded by a butterfly preserve and unparalleled ocean views, the home will lead you to a sense of connection with nature. As you enter an open living room space that encompasses a kitchen, dining area, and living room, the inspiring contemporary interior invokes a sense of relaxation, that stimulates the senses. The open floor plan and modern finishes create a soothing, tranquil, and uplifting atmosphere. The house is approximately 2900 square feet, has three (to possibly five) bedrooms, four bathrooms, an outdoor shower and spa, a full office, and a media room. Its two levels blend into the hillside, creating privacy and quiet spaces within an open floor plan and feature spectacular views from every room. The expansive home, decks and patios presents the most beautiful sunsets as well as the most private and panoramic setting in all of Stinson Beach. One of the home's noteworthy design features is a peaked roof that uses Kalwall's translucent day-lighting system, the most highly insulating, diffuse light-transmitting, structural panel technology. This protected area on the hill provides a dramatic roar from the ocean waves but without any of the threats of oceanfront living. Built on one of the last remaining one-acre coastline lots on the west side of the hill at Stinson Beach, the design of the residence is site friendly, using materials and finishes that meld into the hillside. The landscaping features low-maintenance succulents and butterfly friendly plantings appropriate for the adjacent Monarch Butterfly Preserve. Recalibrate your dreams in this natural environment, and make the choice to live in complete privacy on this one acre retreat. This home includes Miele appliances, Thermadore refrigerator and freezer, an entire home water filtration system, kitchen and bathroom cabinetry by SieMatic, Ceasarstone kitchen counter tops, hardwood and Italian ceramic radiant tile floors using Warmboard technology, Electric blinds, Dornbracht faucets, Kalwall skylights throughout livingroom and garage, Jeldwen windows and sliding doors. Located 5-8 minute walk to the ocean, downtown Stinson and the community center. It is less than a five minute walk away from the trail heads such as Steep Ravine and Willow Camp.

Luxurious master bath done in neutral tones and natural textures. Zen like harmony between tile,glass and stone make this an enviable retreat.
2010 A-List Award for Best Home Remodel
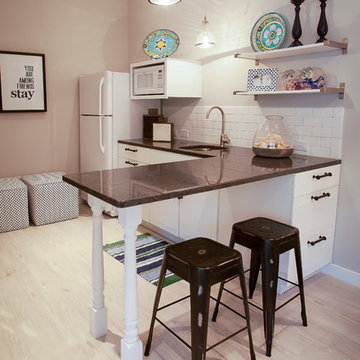
Pool house kitchen with a subway tile backsplash, white cabinets, granite countertop, black stools, patterned ottomans, and glass pendant lighting.
Project designed by Atlanta interior design firm, Nandina Home & Design. Their Sandy Springs home decor showroom and design studio also serve Midtown, Buckhead, and outside the perimeter.
For more about Nandina Home & Design, click here: https://nandinahome.com/
To learn more about this project, click here: https://nandinahome.com/portfolio/pool-house-2/
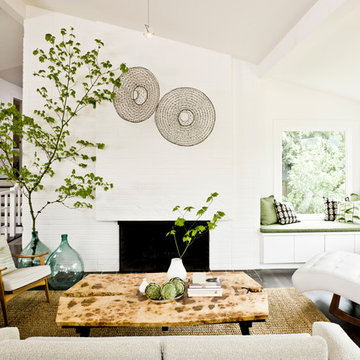
Antiques, including a pair of Portuguese eel traps hanging over the fireplace mantel, Chinese garden stools, a rustic mirrored cabinet, and French blown-glass demijohn bottles, add a patina of age.
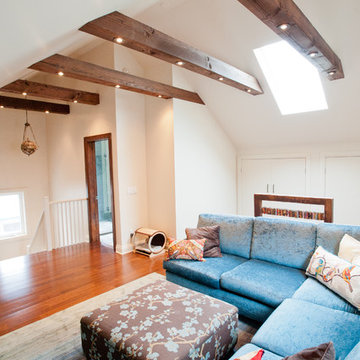
Photo by Alex Nirta Designer: Cori Halpern Interior Designs
Cette photo montre une grande salle de séjour mansardée ou avec mezzanine tendance avec un mur beige, un sol en bois brun, aucune cheminée, aucun téléviseur et un sol marron.
Cette photo montre une grande salle de séjour mansardée ou avec mezzanine tendance avec un mur beige, un sol en bois brun, aucune cheminée, aucun téléviseur et un sol marron.
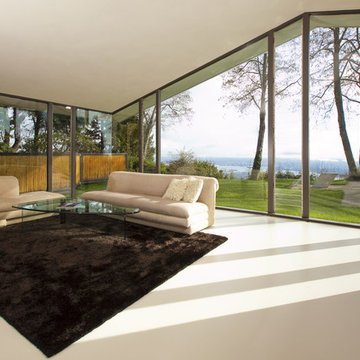
Rennovation of a mid century modern post and beam home in West Vancouver
Exemple d'un salon moderne de taille moyenne et ouvert avec un mur marron et sol en béton ciré.
Exemple d'un salon moderne de taille moyenne et ouvert avec un mur marron et sol en béton ciré.
Idées déco de maisons
1


















