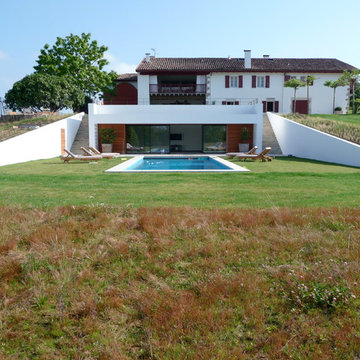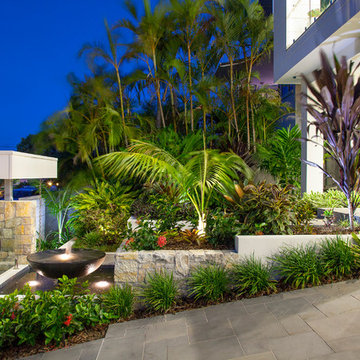Idées déco de maisons
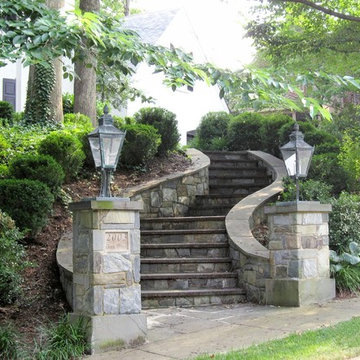
Formal curving entrance stairs. Natural stone with flagstone capping on the lamp posts and curving retaining walls. We also installed a stone walkway to the front door. The patterning of the stone is exceptional - we have master masons!
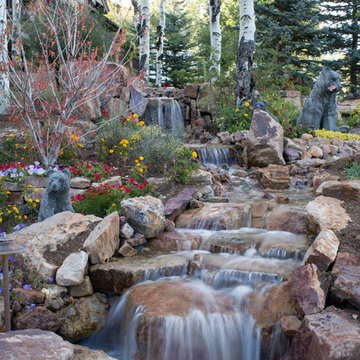
Massive addition and renovation adding a pond, waterfall, bridges, a chapel, boulder work, gardens and 5,000 SF log/stone addition to an existing home. The addition has a large theater, wine room, bar, new master suite, huge great room with lodge-size fireplace, sitting room and outdoor covered/heated patio with outdoor kitchen.
Photo by Kimberly Gavin.

Eric Rorer Photographer
Exemple d'une façade de maison grise tendance en panneau de béton fibré de taille moyenne et à un étage avec un toit en appentis et un toit en shingle.
Exemple d'une façade de maison grise tendance en panneau de béton fibré de taille moyenne et à un étage avec un toit en appentis et un toit en shingle.
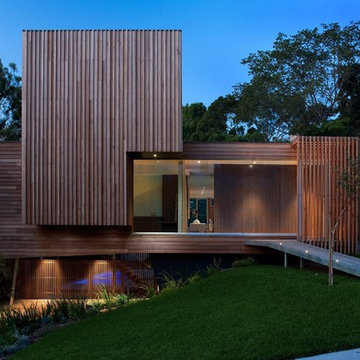
Design by Vibe Design Group
Photography by Robert Hamer
Idées déco pour une façade de maison marron contemporaine en bois de taille moyenne et à un étage avec un toit plat.
Idées déco pour une façade de maison marron contemporaine en bois de taille moyenne et à un étage avec un toit plat.
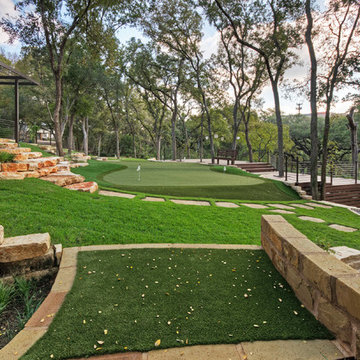
Chipping pad to small putting green. See Oklahoma stepping stones and boulder staircase.
Cette image montre un grand jardin à la française avant traditionnel au printemps avec un mur de soutènement, une exposition ombragée et des pavés en pierre naturelle.
Cette image montre un grand jardin à la française avant traditionnel au printemps avec un mur de soutènement, une exposition ombragée et des pavés en pierre naturelle.
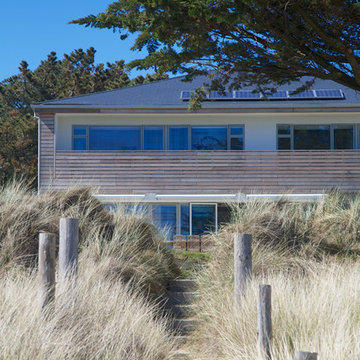
Rama Knight
Aménagement d'une grande façade de maison bord de mer en bois à un étage avec un toit à quatre pans.
Aménagement d'une grande façade de maison bord de mer en bois à un étage avec un toit à quatre pans.
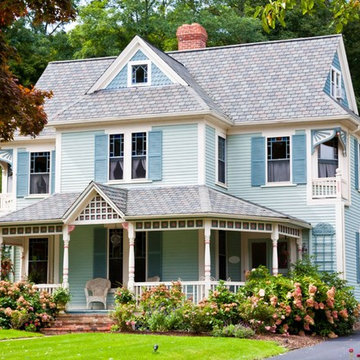
Exemple d'une grande façade de maison bleue victorienne à un étage avec un toit à deux pans et un toit en shingle.
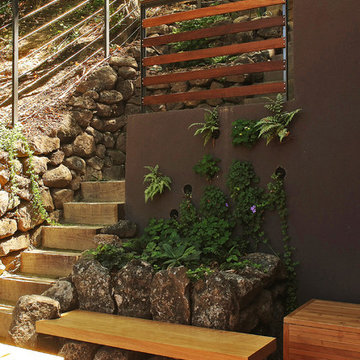
Photo by Langdon Clay
Aménagement d'un grand jardin latéral contemporain avec un mur de soutènement, une terrasse en bois et une exposition partiellement ombragée.
Aménagement d'un grand jardin latéral contemporain avec un mur de soutènement, une terrasse en bois et une exposition partiellement ombragée.
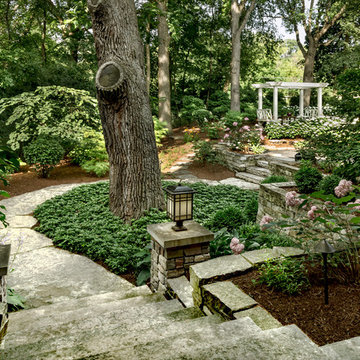
The homeowners enjoy a wonderful view from the front porch. The front yard is heavily shaded by large trees, eliminating turf as an option. Instead, we situated a pergola in the center of the space, with a flagstone path providing easy access. This encourages movement through the space and helps to bring the landscape into scale with the property.
Photo by www.crewsphotography.com
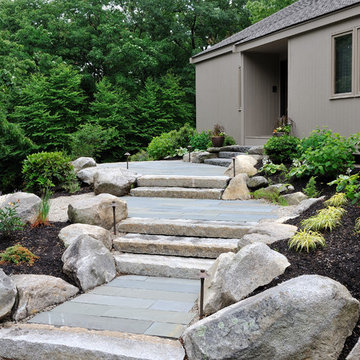
Front entrance with Japanese feel.
Cette image montre un jardin avant traditionnel de taille moyenne avec des pavés en pierre naturelle.
Cette image montre un jardin avant traditionnel de taille moyenne avec des pavés en pierre naturelle.
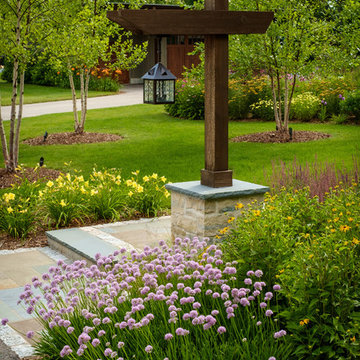
This cedar lamp post is set in a limestone masonry pier with bluestone cap. It is surrounded by long blooming perennials including 'Summer Beauty' allium.
Westhauser Photography
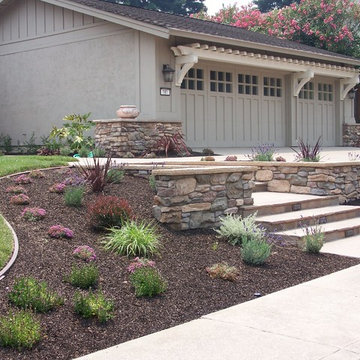
Inspiration pour un jardin avant design de taille moyenne et l'été avec une exposition ensoleillée.
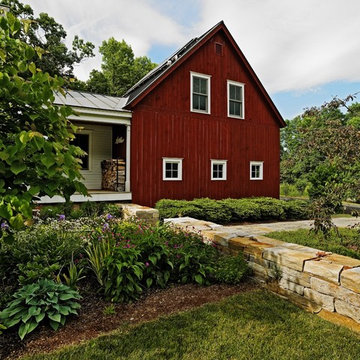
Susan Teare
Cette image montre un jardin avant traditionnel de taille moyenne avec une exposition partiellement ombragée et des pavés en pierre naturelle.
Cette image montre un jardin avant traditionnel de taille moyenne avec une exposition partiellement ombragée et des pavés en pierre naturelle.
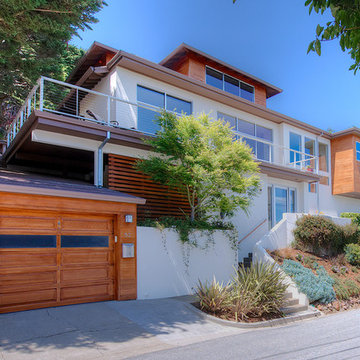
Stunning Contemporary with San Francisco Views! Rare and stunning contemporary home boasts sweeping views of San Francisco skyline, Bay Bridge and Alcatraz Island. Located in one of the best parts of Sausalito, this sun-drenched stunner features a truly magnificent gourmet kitchen, which opens to Great Room-style living, dining and family room areas. Luxurious Master Suite w/amazing views and privacy. Separate office/large wine cellar/huge storage and gar. Enjoy outdoors w/front view deck, large side patio, terraced gardens and more!
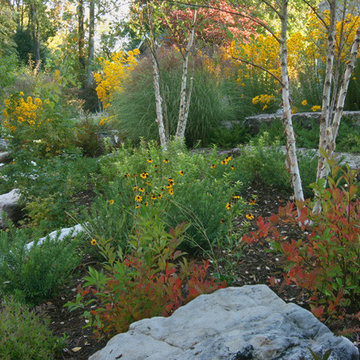
The island bounded by the driveway and road has a steep slope. Erosion is kept in check with large boulders and plants like itea virginica that are well-know slope holders. With trees, shrubs, and perennials that bloom or show color at different times of year, the island has year-round interest for both people and wildlife.
Design and installation by Merrifield Garden Center. Photo: Wayne Boyland.
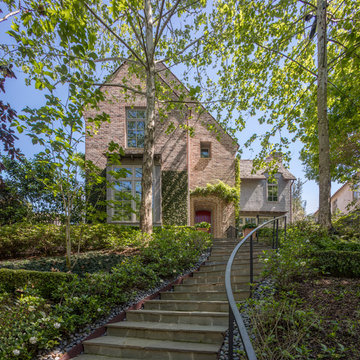
Joe Aker
Cette image montre une grande façade de maison rouge traditionnelle à un étage avec un revêtement mixte, un toit à deux pans et un toit en shingle.
Cette image montre une grande façade de maison rouge traditionnelle à un étage avec un revêtement mixte, un toit à deux pans et un toit en shingle.
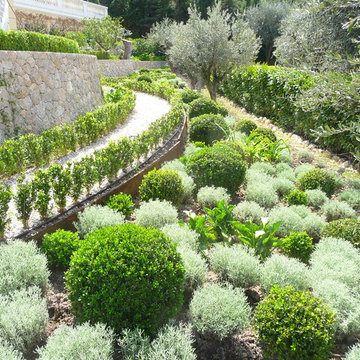
Riviera garden
Cette photo montre un grand jardin arrière éclectique l'été avec une exposition ensoleillée et du gravier.
Cette photo montre un grand jardin arrière éclectique l'été avec une exposition ensoleillée et du gravier.
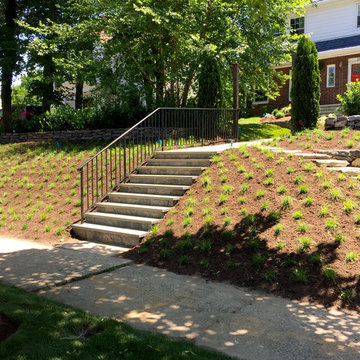
Idées déco pour un grand jardin à la française avant classique au printemps avec une exposition ombragée et des pavés en pierre naturelle.
Idées déco de maisons
1



















