Idées déco de maisons

Vaulted ceilings in the living room, along with numerous floor to ceiling, retracting glass doors, create a feeling of openness and provide 1800 views of the Pacific Ocean. Elegant, earthy finishes include the Santos mahogany floors and Egyptian limestone.
Architect: Edward Pitman Architects
Builder: Allen Constrruction
Photos: Jim Bartsch Photography

Cette image montre une grande cuisine américaine design en L avec un évier encastré, un placard à porte plane, une crédence grise, un électroménager en acier inoxydable, îlot, un plan de travail en quartz modifié, parquet clair, une crédence en marbre, un sol beige et des portes de placard grises.

Dining Room / 3-Season Porch
Exemple d'une salle à manger ouverte sur le salon montagne de taille moyenne avec un mur marron, un sol en bois brun, une cheminée double-face, un manteau de cheminée en béton et un sol gris.
Exemple d'une salle à manger ouverte sur le salon montagne de taille moyenne avec un mur marron, un sol en bois brun, une cheminée double-face, un manteau de cheminée en béton et un sol gris.

2019--Brand new construction of a 2,500 square foot house with 4 bedrooms and 3-1/2 baths located in Menlo Park, Ca. This home was designed by Arch Studio, Inc., David Eichler Photography

Aménagement d'une grande cuisine américaine encastrable contemporaine en U avec un évier 2 bacs, un placard à porte plane, des portes de placard noires, une crédence blanche, parquet clair, îlot, un sol beige, un plan de travail en stéatite, une crédence en dalle de pierre, plan de travail noir et fenêtre au-dessus de l'évier.

Aménagement d'une très grande salle de séjour campagne ouverte avec un mur blanc, un sol en bois brun, une cheminée standard, un manteau de cheminée en pierre, un téléviseur dissimulé et un sol marron.

Idées déco pour une grande salle de séjour campagne ouverte avec un mur blanc, une cheminée standard, un manteau de cheminée en bois, un téléviseur fixé au mur, un sol en bois brun et un sol marron.
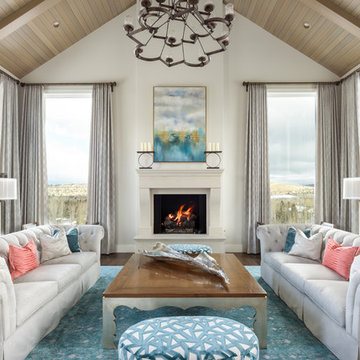
Living room
Inspiration pour un grand salon traditionnel ouvert avec une salle de réception, un sol en bois brun, une cheminée standard, aucun téléviseur, un sol marron et un mur blanc.
Inspiration pour un grand salon traditionnel ouvert avec une salle de réception, un sol en bois brun, une cheminée standard, aucun téléviseur, un sol marron et un mur blanc.

Roger Wade Studio
Réalisation d'un grand salon chalet ouvert avec un mur beige, parquet foncé, une cheminée standard, un manteau de cheminée en pierre, un téléviseur fixé au mur, un sol marron, un mur en pierre et éclairage.
Réalisation d'un grand salon chalet ouvert avec un mur beige, parquet foncé, une cheminée standard, un manteau de cheminée en pierre, un téléviseur fixé au mur, un sol marron, un mur en pierre et éclairage.

Cette image montre une salle de bain principale traditionnelle en bois foncé avec un lavabo encastré, une douche ouverte, WC à poser, un carrelage beige, un carrelage de pierre, un mur beige, un sol en galet, une cabine de douche à porte battante et un placard avec porte à panneau encastré.
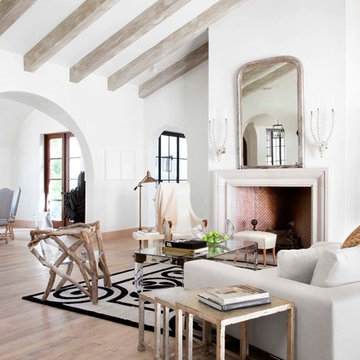
Ryann Ford
Inspiration pour un salon méditerranéen avec un mur blanc, un sol en bois brun, une cheminée standard et un plafond cathédrale.
Inspiration pour un salon méditerranéen avec un mur blanc, un sol en bois brun, une cheminée standard et un plafond cathédrale.
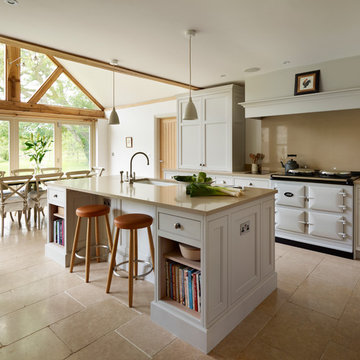
Teddy Edwards bespoke Goodwood kitchen range.
Idée de décoration pour une cuisine américaine champêtre avec un évier encastré, un placard avec porte à panneau encastré, des portes de placard blanches, une crédence beige et îlot.
Idée de décoration pour une cuisine américaine champêtre avec un évier encastré, un placard avec porte à panneau encastré, des portes de placard blanches, une crédence beige et îlot.
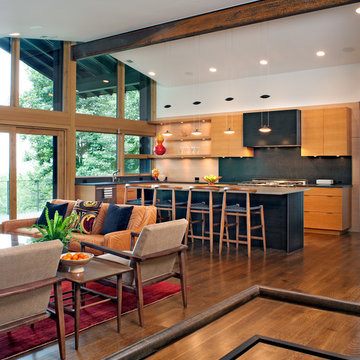
Photo by David Dietrich.
Carolina Home & Garden Magazine, Summer 2017
Exemple d'une cuisine américaine tendance en L et bois brun avec un placard à porte plane, une crédence noire, un électroménager en acier inoxydable, parquet foncé, îlot, un plan de travail en surface solide et un sol marron.
Exemple d'une cuisine américaine tendance en L et bois brun avec un placard à porte plane, une crédence noire, un électroménager en acier inoxydable, parquet foncé, îlot, un plan de travail en surface solide et un sol marron.

The original Kitchen in this home was extremely cluttered and disorganized. In the process of renovating the entire home this space was a major priority to address. We chose to create a central barrel vault that structured the entire space. The French range is centered on the barrel vault. By adding a table to the center of the room it insures this is a family centered environment. The table becomes a working space, an eating space, a homework table, etc. This is a throwback to the original farm house kitchen table that was the center of mid-western life for generations. The room opens up to a Living Room and Music Room area that make the space incorporated with all of the family’s daily activity. The space also has mirror-imaged doors that open to the exterior patio and pool deck area. This effectively allows for the circulation of the family from the pool deck to the interior as if it was another room in the house. The contrast of the original disorganization and clutter to the cleanly detailed, highly organized space is a huge transformation for this home.

The living room features petrified wood fireplace surround with a salvaged driftwood mantle. Nearby, the dining room table retracts and converts into a guest bed.

Rustic beams frame the architecture in this spectacular great room; custom sectional and tables.
Photographer: Mick Hales
Cette image montre une très grande salle de séjour rustique ouverte avec un sol en bois brun, une cheminée standard, un manteau de cheminée en pierre, un téléviseur fixé au mur et éclairage.
Cette image montre une très grande salle de séjour rustique ouverte avec un sol en bois brun, une cheminée standard, un manteau de cheminée en pierre, un téléviseur fixé au mur et éclairage.

The original firebox was saved and a new tile surround was added. The new mantle is made of an original ceiling beam that was removed for the remodel. The hearth is bluestone.
Tile from Heath Ceramics in LA.
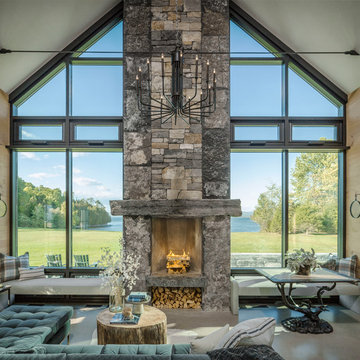
pc: Jim Westphalen Photography
Idée de décoration pour un salon marin avec une cheminée standard et un manteau de cheminée en pierre.
Idée de décoration pour un salon marin avec une cheminée standard et un manteau de cheminée en pierre.
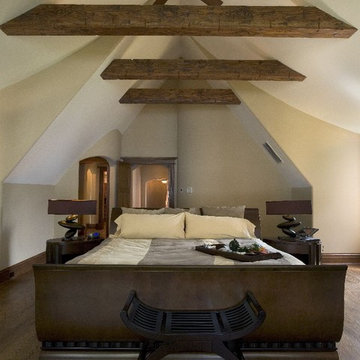
http://www.pickellbuilders.com. Photography by Linda Oyama Bryan. Master Bedroom with Cathedral Ceiling and Rustic Fir Collar Ties, 3", 4" and 5" random width distressed red oak hardwood flooring.
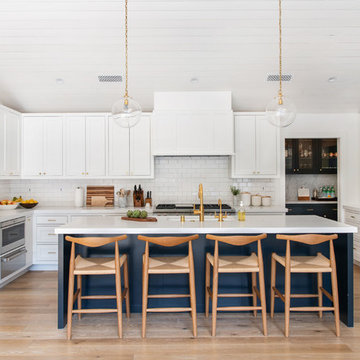
The classic styling of the original home was recaptured and modernized with a modern open floorplan and tasteful, classic design.
Interiors by Mara Raphael; Photos by Tessa Neustadt
Idées déco de maisons
1


















