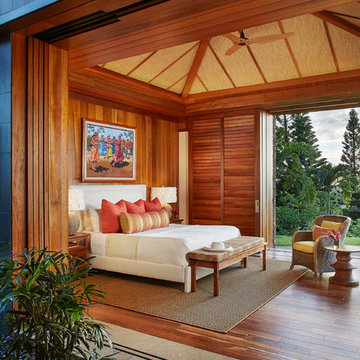Idées déco de maisons

Kitchen Size: 14 Ft. x 15 1/2 Ft.
Island Size: 98" x 44"
Wood Floor: Stang-Lund Forde 5” walnut hard wax oil finish
Tile Backsplash: Here is a link to the exact tile and color: http://encoreceramics.com/product/silver-crackle-glaze/
•2014 MN ASID Awards: First Place Kitchens
•2013 Minnesota NKBA Awards: First Place Medium Kitchens
•Photography by Andrea Rugg

*The Dining room doors were custom designed by LDa and made by Blue Anchor Woodworks Inc in Marblehead, MA. The floors are constructed of a baked white oak surface-treated with an ebony analine dye.
Chandelier: Restoration Hardware | Milos Chandelier
Floor Lamp: Aqua Creations | Morning Glory Floor Lamp
BASE TRIM Benjamin Moore White Z-235-01 Satin Impervo Alkyd low Luster Enamel
DOOR TRIM Benjamin Moore White Z-235-01 Satin Impervo Alkyd low Luster Enamel
WINDOW TRIM Benjamin Moore White Z-235-01 Satin Impervo Alkyd low Luster Enamel
WALLS Benjamin Moore White Eggshell
CEILING Benjamin Moore Ceiling White Flat Finish
Credit: Sam Gray Photography

Los Altos, CA.
Idées déco pour un salon classique avec un mur beige, une cheminée standard, un téléviseur fixé au mur et éclairage.
Idées déco pour un salon classique avec un mur beige, une cheminée standard, un téléviseur fixé au mur et éclairage.

This handmade custom designed kitchen was created for an historic restoration project in Northern NJ. Handmade white cabinetry is a bright and airy pallet for the home, while the Provence Blue Cornufe with matching custom hood adds a unique splash of color. While the large farm sink is great for cleaning up, the prep sink in the island is handily located right next to the end grain butcher block counter top for chopping. The island is anchored by a tray ceiling and two antique lanterns. A pot filler is located over the range for convenience.

Clawson Architects designed the Main Entry/Stair Hall, flooding the space with natural light on both the first and second floors while enhancing views and circulation with more thoughtful space allocations and period details.
AIA Gold Medal Winner for Interior Architectural Element.

Cette image montre une grande chambre parentale rustique avec un mur blanc, un sol en bois brun et un sol marron.

This lovely home sits in one of the most pristine and preserved places in the country - Palmetto Bluff, in Bluffton, SC. The natural beauty and richness of this area create an exceptional place to call home or to visit. The house lies along the river and fits in perfectly with its surroundings.
4,000 square feet - four bedrooms, four and one-half baths
All photos taken by Rachael Boling Photography

Photographer Adam Cohen
Exemple d'une cuisine américaine chic en U avec une crédence en carreau briquette, une crédence multicolore, des portes de placard blanches, un électroménager en acier inoxydable, plan de travail en marbre et un placard à porte shaker.
Exemple d'une cuisine américaine chic en U avec une crédence en carreau briquette, une crédence multicolore, des portes de placard blanches, un électroménager en acier inoxydable, plan de travail en marbre et un placard à porte shaker.

Photographer: Tom Crane
Idée de décoration pour un grand couloir tradition avec un mur bleu et un sol en bois brun.
Idée de décoration pour un grand couloir tradition avec un mur bleu et un sol en bois brun.

Clean, contemporary white oak slab cabinets with a white Chroma Crystal White countertop. Cabinets are set off with sleek stainless steel handles. The appliances are also stainless steel. The diswasher is Bosch, the refridgerator is a Kenmore professional built-in, stainless steel. The hood is stainless and glass from Futuro, Venice model. The double oven is stainless steel from LG. The stainless wine cooler is Uline. the stainless steel built-in microwave is form GE. The irridescent glass back splash that sets off the floating bar cabinet and surrounds window is Vihara Irridescent 1 x 4 glass in Puka. Perfect for entertaining. The floors are Italian ceramic planks that look like hardwood in a driftwood color. Simply gorgeous. Lighting is recessed and kept to a minimum to maintain the crisp clean look the client was striving for. I added a pop of orange and turquoise (not seen in the photos) for pillows on a bench as well as on the accessories. Cabinet fabricator, Mark Klindt ~ www.creativewoodworks.info

Woodvalley Residence
Fireplace | Dry stacked gray blue limestone w/ cast concrete hearth
Floor | White Oak Flat Sawn, with a white finish that was sanded off called natural its a 7% gloss. Total was 4 layers. white finish, sanded, refinished. Installed and supplies around $20/sq.ft. The intention was to finish like natural driftwood with no gloss. You can contact the Builder Procon Projects for more detailed information.
http://proconprojects.com/
2011 © GAILE GUEVARA | PHOTOGRAPHY™ All rights reserved.
:: DESIGN TEAM ::
Interior Designer: Gaile Guevara
Interior Design Team: Layers & Layers
Renovation & House Extension by Procon Projects Limited
Architecture & Design by Mason Kent Design
Landscaping provided by Arcon Water Designs
Finishes
The flooring was engineered 7"W wide plankl, white oak, site finished in both a white & gray wash
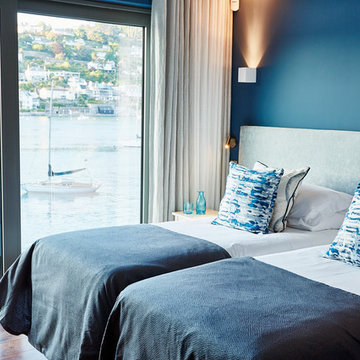
Inspiration pour une chambre d'amis design de taille moyenne avec un mur bleu et parquet foncé.

2016 KBDI Award-winning design.
Cette photo montre une grande cuisine américaine parallèle et bicolore tendance en bois foncé avec un évier 2 bacs, un placard à porte plane, un électroménager en acier inoxydable, parquet clair, îlot, un plan de travail en quartz modifié et un sol beige.
Cette photo montre une grande cuisine américaine parallèle et bicolore tendance en bois foncé avec un évier 2 bacs, un placard à porte plane, un électroménager en acier inoxydable, parquet clair, îlot, un plan de travail en quartz modifié et un sol beige.

Installation by Century Custom Hardwood Floor in Los Angeles, CA
Idée de décoration pour un très grand escalier design en U avec des marches en bois, des contremarches en bois et un garde-corps en verre.
Idée de décoration pour un très grand escalier design en U avec des marches en bois, des contremarches en bois et un garde-corps en verre.
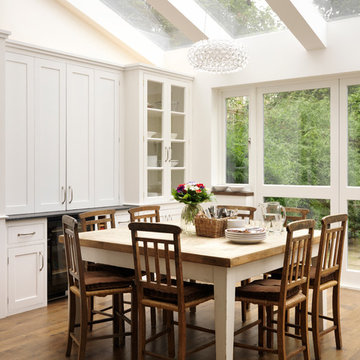
Roundhouse bespoke kitchen in a mix of Urbo, Metro and Classic ranges in white matt lacguer with composite stone worksurface, Fisher & Paykel appliances and white Aga.
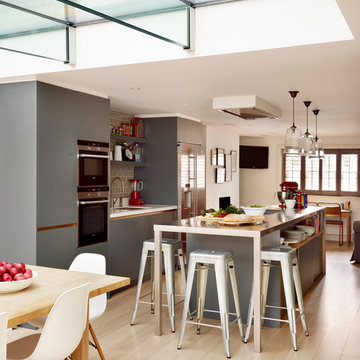
Roundhouse Urbo handless bespoke matt lacquer kitchen in Farrow & Ball Downpipe. Worksurface and splashback in Corian, Glacier White and on the island in stainless steel. Siemens appliances and Barazza flush / built-in gas hob. Westins ceiling extractor, Franke tap pull out nozzle in stainless steel and Quooker Boiling Water Tap. Evoline Power port pop up socket.
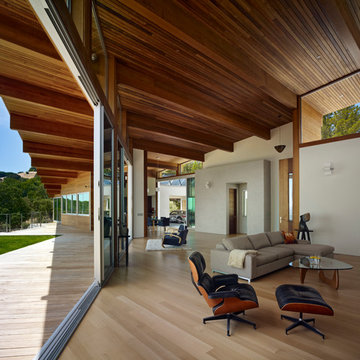
Bruce Damonte
Aménagement d'un très grand salon contemporain ouvert avec une salle de réception, un mur beige, parquet clair et éclairage.
Aménagement d'un très grand salon contemporain ouvert avec une salle de réception, un mur beige, parquet clair et éclairage.
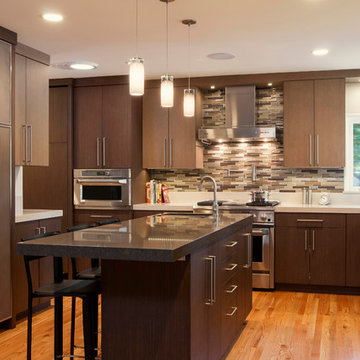
Scott Dubose
Idée de décoration pour une cuisine encastrable design en U et bois foncé avec un évier de ferme, un placard à porte plane, un plan de travail en quartz modifié, une crédence marron et une crédence en carreau briquette.
Idée de décoration pour une cuisine encastrable design en U et bois foncé avec un évier de ferme, un placard à porte plane, un plan de travail en quartz modifié, une crédence marron et une crédence en carreau briquette.
Idées déco de maisons
1




















