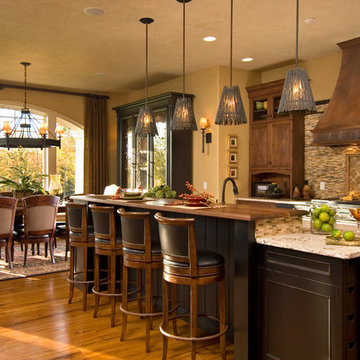Idées déco de maisons

This lovely home sits in one of the most pristine and preserved places in the country - Palmetto Bluff, in Bluffton, SC. The natural beauty and richness of this area create an exceptional place to call home or to visit. The house lies along the river and fits in perfectly with its surroundings.
4,000 square feet - four bedrooms, four and one-half baths
All photos taken by Rachael Boling Photography

Angie Seckinger
Cette image montre une grande cuisine américaine marine en U avec un placard à porte vitrée, plan de travail en marbre, une crédence bleue, un électroménager en acier inoxydable, parquet clair, îlot, des portes de placard blanches et une crédence en carrelage métro.
Cette image montre une grande cuisine américaine marine en U avec un placard à porte vitrée, plan de travail en marbre, une crédence bleue, un électroménager en acier inoxydable, parquet clair, îlot, des portes de placard blanches et une crédence en carrelage métro.
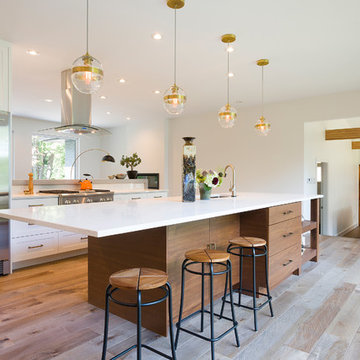
A riverfront property is a desirable piece of property duet to its proximity to a waterway and parklike setting. The value in this renovation to the customer was creating a home that allowed for maximum appreciation of the outside environment and integrating the outside with the inside, and this design achieved this goal completely.
To eliminate the fishbowl effect and sight-lines from the street the kitchen was strategically designed with a higher counter top space, wall areas were added and sinks and appliances were intentional placement. Open shelving in the kitchen and wine display area in the dining room was incorporated to display customer's pottery. Seating on two sides of the island maximize river views and conversation potential. Overall kitchen/dining/great room layout designed for parties, etc. - lots of gathering spots for people to hang out without cluttering the work triangle.
Eliminating walls in the ensuite provided a larger footprint for the area allowing for the freestanding tub and larger walk-in closet. Hardwoods, wood cabinets and the light grey colour pallet were carried through the entire home to integrate the space.
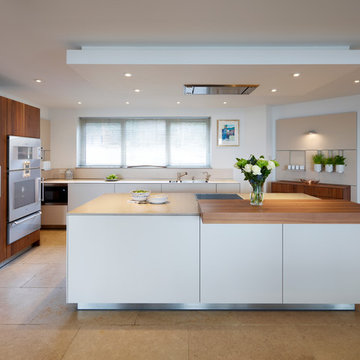
The walnut bar top ensures the kitchen remains a social environment with space for guests to sit and converse with the busy cook.
Push to open drawers and cupboard fronts create a smooth visual. The aesthetic is continued on the drop ceiling which integrates the extractor.
Darren Chung

Exemple d'une grande cuisine ouverte parallèle rétro en bois foncé avec un placard à porte plane, un électroménager en acier inoxydable, un évier encastré, un plan de travail en surface solide, carreaux de ciment au sol, îlot et un sol gris.

Photography by Matthew Millman
Exemple d'une cuisine moderne en bois brun et L avec un placard sans porte, une crédence en feuille de verre, un électroménager en acier inoxydable, un évier encastré, une crédence verte, sol en béton ciré, îlot et un sol gris.
Exemple d'une cuisine moderne en bois brun et L avec un placard sans porte, une crédence en feuille de verre, un électroménager en acier inoxydable, un évier encastré, une crédence verte, sol en béton ciré, îlot et un sol gris.
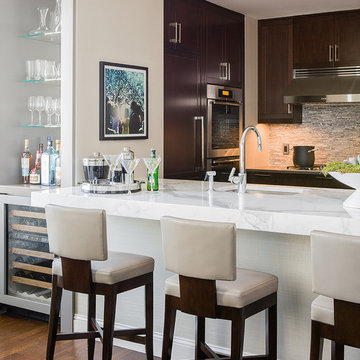
Photography by Michael J. Lee
Inspiration pour une grande cuisine design en bois foncé avec un électroménager en acier inoxydable, un placard à porte shaker, plan de travail en marbre, une crédence grise, une crédence en carreau de verre et îlot.
Inspiration pour une grande cuisine design en bois foncé avec un électroménager en acier inoxydable, un placard à porte shaker, plan de travail en marbre, une crédence grise, une crédence en carreau de verre et îlot.

Cette photo montre une très grande cuisine ouverte montagne en U et bois foncé avec un évier encastré, un placard à porte shaker, un plan de travail en granite, une crédence multicolore, une crédence en carrelage de pierre, un électroménager en acier inoxydable, un sol en travertin, îlot et un sol beige.
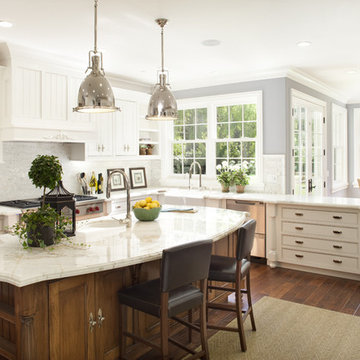
Best of House Design and Service 2014.
--Photo by Paul Dyer
Idée de décoration pour une grande cuisine américaine tradition en L avec un électroménager en acier inoxydable, un évier de ferme, un placard à porte affleurante, des portes de placard blanches, plan de travail en marbre, une crédence blanche, une crédence en mosaïque, un sol en bois brun et îlot.
Idée de décoration pour une grande cuisine américaine tradition en L avec un électroménager en acier inoxydable, un évier de ferme, un placard à porte affleurante, des portes de placard blanches, plan de travail en marbre, une crédence blanche, une crédence en mosaïque, un sol en bois brun et îlot.

© Paul Bardagjy Photography
Inspiration pour une cuisine américaine parallèle minimaliste de taille moyenne avec un électroménager en acier inoxydable, un placard à porte plane, des portes de placard grises, un plan de travail en quartz modifié, une crédence en feuille de verre, un évier encastré, un sol en bois brun, îlot et un sol marron.
Inspiration pour une cuisine américaine parallèle minimaliste de taille moyenne avec un électroménager en acier inoxydable, un placard à porte plane, des portes de placard grises, un plan de travail en quartz modifié, une crédence en feuille de verre, un évier encastré, un sol en bois brun, îlot et un sol marron.
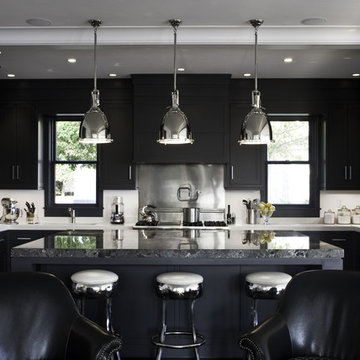
Photo Credit: Sam Gray Photography
White Caesarstone Counters
Black Marble Island
Lights: Restoration Hardware- Benson Pendant (16")
Réalisation d'une cuisine ouverte encastrable tradition en U avec un placard avec porte à panneau encastré.
Réalisation d'une cuisine ouverte encastrable tradition en U avec un placard avec porte à panneau encastré.

The original doors to the outdoor courtyard were very plain being that it was originally a servants kitchen. You can see out the far right kitchen window the roofline of the conservatory which had a triple set of arched stained glass transom windows. My client wanted a uniformed appearance when viewing the house from the courtyard so we had the new doors designed to match the ones in the conservatory.
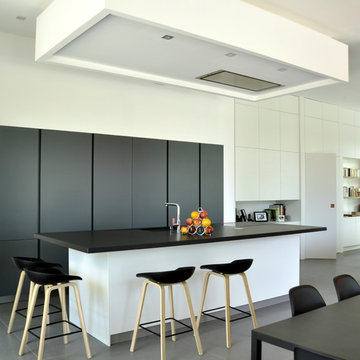
Façades laque mate, coloris gris et blanc, avec gorges intégrées du même colori que les façades. plan de travail en granit Zimbabwe (finition cuir)
Originalité : les fours sont invisibles grâce aux portes rentrantes.

Modern mix of natural wood and laminate finish for kitchen diner. Appliances include wall mounted angled extractor and built-in ovens.
Exemple d'une cuisine américaine bicolore moderne en U et bois foncé de taille moyenne avec un évier 1 bac, un placard à porte plane, un plan de travail en surface solide, un électroménager en acier inoxydable, un sol en carrelage de céramique et îlot.
Exemple d'une cuisine américaine bicolore moderne en U et bois foncé de taille moyenne avec un évier 1 bac, un placard à porte plane, un plan de travail en surface solide, un électroménager en acier inoxydable, un sol en carrelage de céramique et îlot.

Cette photo montre une cuisine ouverte parallèle rétro en bois foncé de taille moyenne avec un évier encastré, un placard à porte plane, plan de travail en marbre, une crédence blanche, une crédence en marbre, un électroménager en acier inoxydable, parquet clair, îlot et un sol beige.

Réalisation d'une très grande cuisine ouverte design en L avec un évier encastré, un placard à porte plane, 2 îlots, un sol beige, un plan de travail en surface solide, une crédence blanche, des portes de placard grises, une crédence en céramique, un électroménager en acier inoxydable et sol en béton ciré.
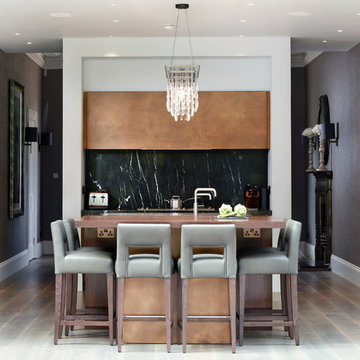
Alex Maguire Photography
Please send all questions about the kitchen to tom@202design
Réalisation d'une petite cuisine parallèle design.
Réalisation d'une petite cuisine parallèle design.

Complete restructure of this lower level. This space was a 2nd bedroom that proved to be the perfect space for this galley kitchen which holds all that a full kitchen has. ....John Carlson Photography

Level Three: Base and tall cabinets in grey-stained European oak are topped with quartz countertops.
The bronze leather bar stools are height-adjustable, from bar-height to table-height and any height in between. They're perfect for extra seating, as needed, in the living and dining room areas.
Photograph © Darren Edwards, San Diego
Idées déco de maisons
1



















