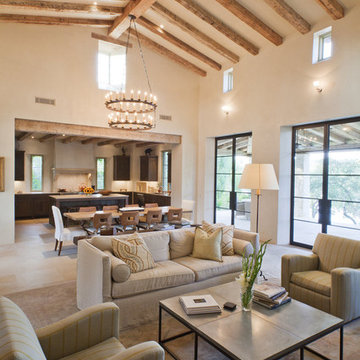Idées déco de maisons

Stunning water views surround this chic and comfortable porch with limestone floor, fieldstone fireplace, chocolate brown wicker and custom made upholstery. Photo by Durston Saylor

Au centre du vaste salon une juxtaposition de 4 tables basses en bois surmontées d'un plateau en terre cuite prolonge le plan vertical de la cheminée.
Crédit photo Valérie Chomarat, chalet Combloux

Complete kitchen and master bathroom remodeling including double Island, custom cabinets, under cabinet lighting, faux wood beams, recess LED lights, new doors, Hood, Wolf Range, marble countertop, pendant lights. Free standing tub, marble tile

Custom designed "cubbies" insure that the Mud Room stays neat & tidy.
Robert Benson Photography
Inspiration pour une grande entrée rustique avec un vestiaire, un mur gris, une porte simple, un sol en bois brun et une porte blanche.
Inspiration pour une grande entrée rustique avec un vestiaire, un mur gris, une porte simple, un sol en bois brun et une porte blanche.

Randall Perry Photography
Landscaping:
Mandy Springs Nursery
In ground pool:
The Pool Guys
Inspiration pour une cuisine américaine chalet en bois foncé avec un placard avec porte à panneau surélevé, une crédence noire, un électroménager en acier inoxydable, parquet foncé, îlot et une crédence en ardoise.
Inspiration pour une cuisine américaine chalet en bois foncé avec un placard avec porte à panneau surélevé, une crédence noire, un électroménager en acier inoxydable, parquet foncé, îlot et une crédence en ardoise.
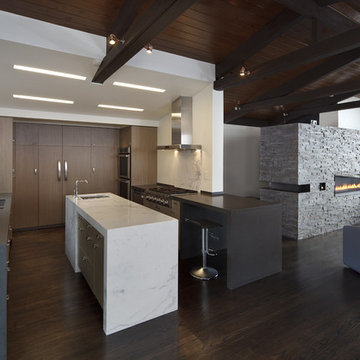
Martinkovic Milford Architects services the San Francisco Bay Area. Learn more about our specialties and past projects at: www.martinkovicmilford.com/houzz
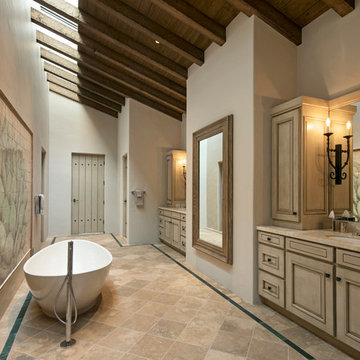
Jim Bartsch Photography
Idée de décoration pour une salle de bain principale méditerranéenne en bois clair avec un placard avec porte à panneau surélevé, une baignoire indépendante, un mur beige, un sol en carrelage de porcelaine et un lavabo encastré.
Idée de décoration pour une salle de bain principale méditerranéenne en bois clair avec un placard avec porte à panneau surélevé, une baignoire indépendante, un mur beige, un sol en carrelage de porcelaine et un lavabo encastré.
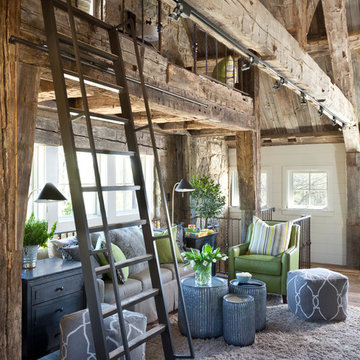
Upper loft area looks over the family room and has two beds Bunk Style over a sitting area
Réalisation d'une salle de séjour champêtre de taille moyenne et ouverte avec un mur blanc, un sol en bois brun, aucune cheminée, aucun téléviseur et un sol marron.
Réalisation d'une salle de séjour champêtre de taille moyenne et ouverte avec un mur blanc, un sol en bois brun, aucune cheminée, aucun téléviseur et un sol marron.
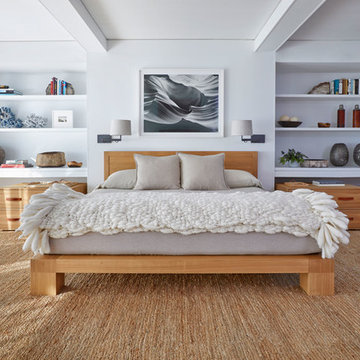
Aménagement d'une chambre d'amis bord de mer de taille moyenne avec un mur blanc, un sol en bois brun, aucune cheminée et un sol marron.
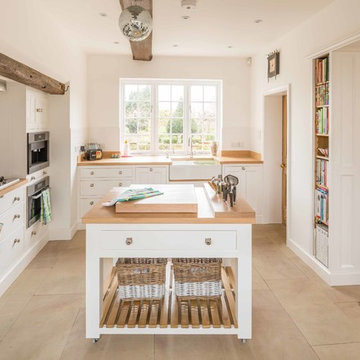
The owners of this beautiful Georgian property have been renovating for over two years with one distinct aim: to transform their house from boring bricks and mortar into an entirely original home.
They wanted a kitchen that was sleek and stylish, but entirely open to put their own personal stamp on. All the units are hand-crafted from Quebec Yellow Timber and painted in Farrow & Ball ‘White’ to create a crisp, clean canvas for this modern couple. Warm English Oak worktops inject a sense of cheer and avoid the clinical feel that can accompany white installations. This minimal kitchen is finished with chrome knobs with square backplates and Scopwick Mouldings, for extra oomph.
Special features include a floor-to-ceiling wine rack, a concealed cutlery block and a Tepan Yaki hot plate deftly hidden under a chopping board to maximize space and functionality for this couple of keen cooks.
Photo: Chris Ashwin

Idées déco pour une grande salle de séjour bord de mer fermée avec une bibliothèque ou un coin lecture, un sol en travertin, un téléviseur fixé au mur, un mur marron et une cheminée ribbon.
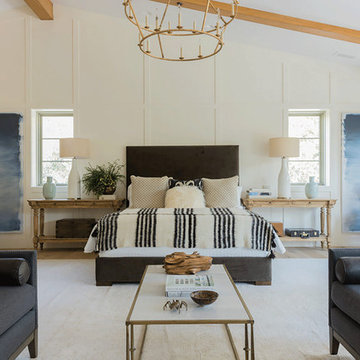
Blake Worthington, Rebecca Duke
Aménagement d'une très grande chambre parentale campagne avec un mur blanc, parquet clair et un sol marron.
Aménagement d'une très grande chambre parentale campagne avec un mur blanc, parquet clair et un sol marron.

Southwestern style family room with built-in media wall.
Architect: Urban Design Associates
Builder: R-Net Custom Homes
Interiors: Billie Springer
Photography: Thompson Photographic

Idées déco pour une salle à manger ouverte sur le salon contemporaine de taille moyenne avec un mur jaune, un sol en travertin, un sol beige et aucune cheminée.

Bunk Room for the kids. 4 bunks with a ladder. Zoltan Construction, Roger Wade Photography
Cette photo montre une chambre d'enfant de 4 à 10 ans chic de taille moyenne avec un mur blanc, moquette et un lit superposé.
Cette photo montre une chambre d'enfant de 4 à 10 ans chic de taille moyenne avec un mur blanc, moquette et un lit superposé.
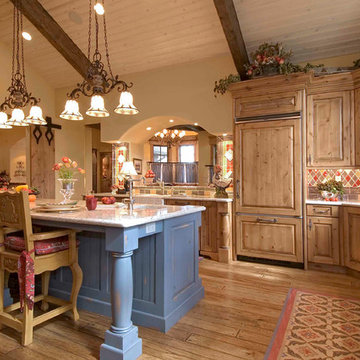
This country feel kitchen enhances the great outdoors with it's calm yet bright colors throughout the space. Having a custom tile backsplash pulls out all the earth tones throughout the kitchen.

This restoration and addition had the aim of preserving the original Spanish Revival style, which meant plenty of colorful tile work, and traditional custom elements. The living room adjoins the kitchen.

Beautiful kitchen with two islands for a large family to gather in. One island with lots of seating while the other is used prepare meals still leaving the cook with lots of workspace. Between the built-in refrigerator and freezer a pewter countertop was used to mirror the materials used on the hood on the opposing wall.
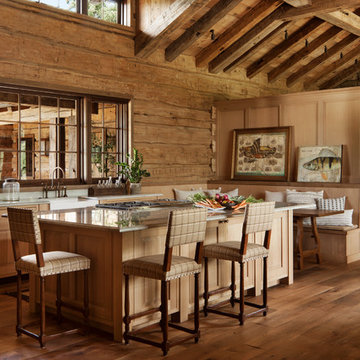
David O. Marlow Photography
Réalisation d'une grande cuisine encastrable chalet en U et bois clair avec un évier de ferme, îlot, un placard à porte shaker, plan de travail en marbre, une crédence blanche, une crédence en marbre et parquet clair.
Réalisation d'une grande cuisine encastrable chalet en U et bois clair avec un évier de ferme, îlot, un placard à porte shaker, plan de travail en marbre, une crédence blanche, une crédence en marbre et parquet clair.
Idées déco de maisons
1



















