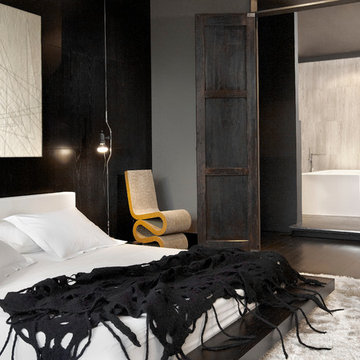Idées déco de maisons

River Oaks, 2014 - Remodel and Additions
Idées déco pour une arrière-cuisine parallèle classique avec un évier encastré, un placard avec porte à panneau encastré, des portes de placard noires, plan de travail en marbre, une crédence en marbre, aucun îlot, un sol beige, une crédence grise et un plan de travail gris.
Idées déco pour une arrière-cuisine parallèle classique avec un évier encastré, un placard avec porte à panneau encastré, des portes de placard noires, plan de travail en marbre, une crédence en marbre, aucun îlot, un sol beige, une crédence grise et un plan de travail gris.
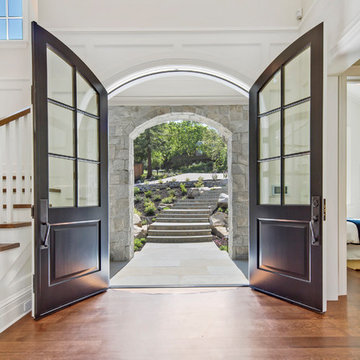
Idées déco pour une grande porte d'entrée classique avec un mur blanc, un sol en bois brun, une porte double, une porte noire et un sol marron.
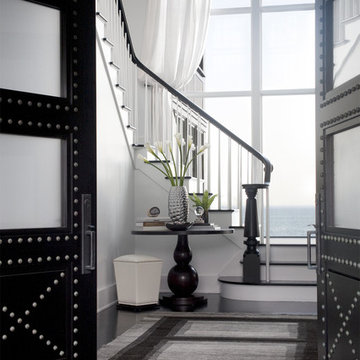
We have gotten many questions about the stairs: They were custom designed and built in place by the builder - and are not available commercially. The entry doors were also custom made. The floors are constructed of a baked white oak surface-treated with an ebony analine dye. The stair handrails are painted black with a polyurethane top coat.
Photo Credit: Sam Gray Photography
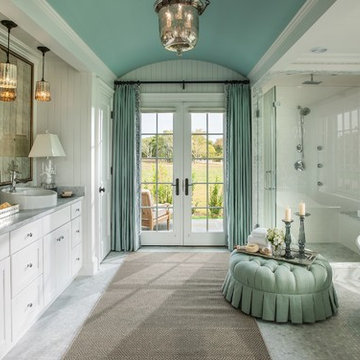
From simple bathroom makeovers to new design, build and install. Call Restoration Style for free estimate.
Cette photo montre une grande salle de bain principale chic avec des portes de placard blanches, une baignoire indépendante, une douche d'angle, un sol en carrelage de terre cuite, une vasque, un plan de toilette en marbre, un carrelage multicolore, mosaïque et un mur blanc.
Cette photo montre une grande salle de bain principale chic avec des portes de placard blanches, une baignoire indépendante, une douche d'angle, un sol en carrelage de terre cuite, une vasque, un plan de toilette en marbre, un carrelage multicolore, mosaïque et un mur blanc.
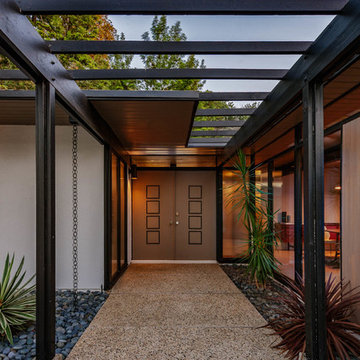
Idées déco pour une porte d'entrée rétro de taille moyenne avec une porte double et une porte marron.

Exemple d'une grande entrée montagne avec une porte double, un mur marron, un sol en calcaire et une porte en verre.
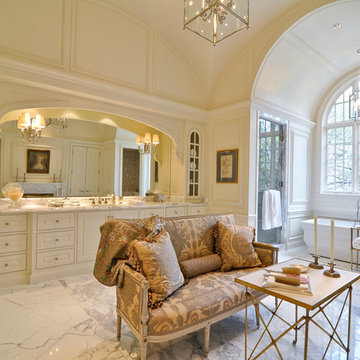
Réalisation d'une grande douche en alcôve principale tradition avec un placard avec porte à panneau surélevé, une baignoire indépendante, un sol en marbre, un plan de toilette en marbre, des portes de placard blanches, un mur blanc, un lavabo encastré, un carrelage blanc, des dalles de pierre, un sol blanc et une cabine de douche à porte battante.

Inspiration pour une très grande salle de séjour chalet fermée avec salle de jeu, un téléviseur fixé au mur, un mur beige, un sol en calcaire, une cheminée standard, un manteau de cheminée en pierre et un sol blanc.
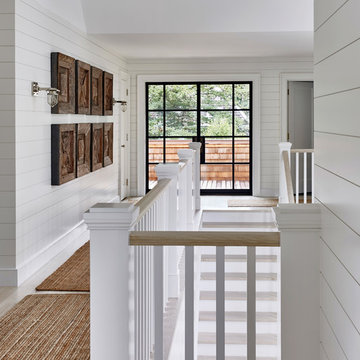
Architectural Advisement & Interior Design by Chango & Co.
Architecture by Thomas H. Heine
Photography by Jacob Snavely
See the story in Domino Magazine
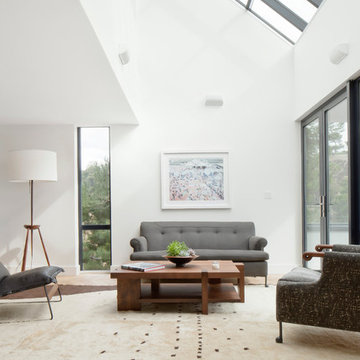
Manolo Langis photographer
Aménagement d'une grande véranda contemporaine avec parquet clair.
Aménagement d'une grande véranda contemporaine avec parquet clair.
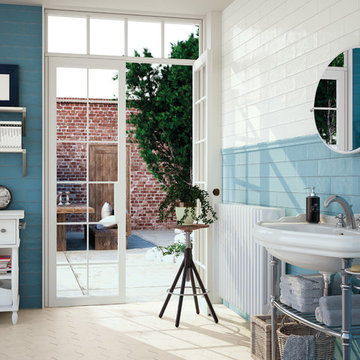
Village är serien som ger liv på väggen med en härlig blank och vågig yta.
Cette image montre une grande salle de bain principale marine avec un plan vasque, un placard sans porte, un mur bleu, des portes de placard blanches, un carrelage bleu et un carrelage métro.
Cette image montre une grande salle de bain principale marine avec un plan vasque, un placard sans porte, un mur bleu, des portes de placard blanches, un carrelage bleu et un carrelage métro.
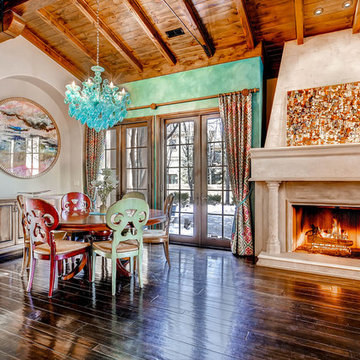
Beautiful Spanish style Mediterranean estate in Denver's upscale Buell Mansion neighborhood. Beautiful formal but comfortable dining room that opens to the outside patio. Wood ceilings and beams with wrought iron details, and enormous stone fireplace.
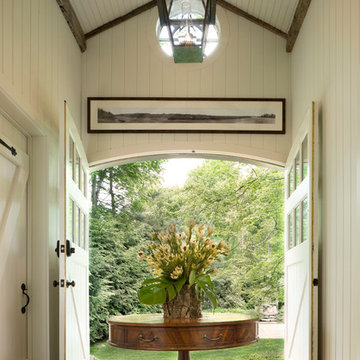
Durston Saylor
Idées déco pour une grande porte d'entrée classique avec un mur blanc, un sol en bois brun, une porte double et une porte blanche.
Idées déco pour une grande porte d'entrée classique avec un mur blanc, un sol en bois brun, une porte double et une porte blanche.
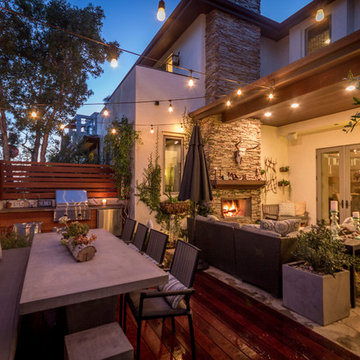
Michael Todoran
Inspiration pour une grande terrasse arrière traditionnelle avec une cuisine d'été, des pavés en pierre naturelle et une extension de toiture.
Inspiration pour une grande terrasse arrière traditionnelle avec une cuisine d'été, des pavés en pierre naturelle et une extension de toiture.
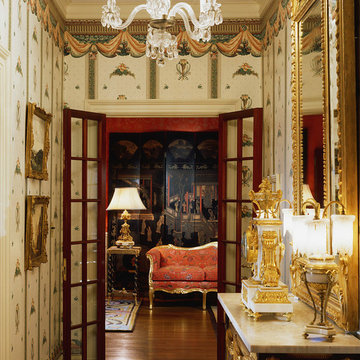
Robert Benson Photography
Idée de décoration pour un petit couloir victorien avec un mur multicolore et parquet foncé.
Idée de décoration pour un petit couloir victorien avec un mur multicolore et parquet foncé.
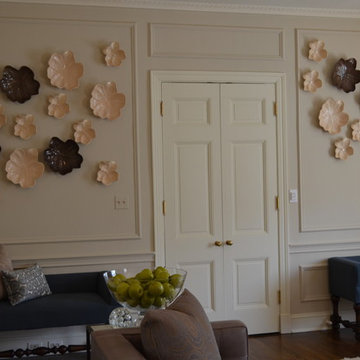
After much thought I opted to relocate the dogwood paintings to the area behind the sofa to bring more color into the heart of the space. Texture was introduced where the paintings once hung by hanging plates in the shape of magnolia flowers.
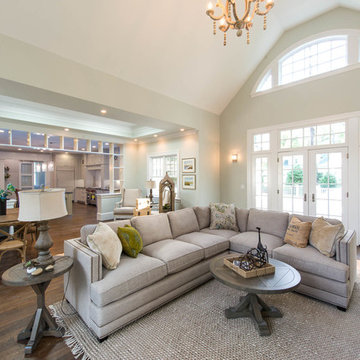
Avery Chaplin
Idée de décoration pour un très grand salon tradition ouvert avec un mur gris, un téléviseur fixé au mur et parquet foncé.
Idée de décoration pour un très grand salon tradition ouvert avec un mur gris, un téléviseur fixé au mur et parquet foncé.

Clawson Architects designed the Main Entry/Stair Hall, flooding the space with natural light on both the first and second floors while enhancing views and circulation with more thoughtful space allocations and period details. The AIA Gold Medal Winner, this design was not a Renovation or Restoration but a Re envisioned Design.
The original before pictures can be seen on our web site at www.clawsonarchitects.com
The design for the stair is available for purchase. Please contact us at 973-313-2724 for more information.
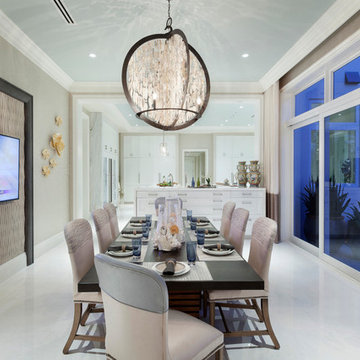
Ed Butera
Aménagement d'une grande salle à manger ouverte sur la cuisine contemporaine avec un mur beige.
Aménagement d'une grande salle à manger ouverte sur la cuisine contemporaine avec un mur beige.
Idées déco de maisons
1



















