Idées déco de maisons

Contemporary kitchen and dining space with Nordic styling for a young family in Kensington. The kitchen is bespoke made and designed by the My-Studio team as part of our joinery offer.

The success of a glazed building is in how much it will be used, how much it is enjoyed, and most importantly, how long it will last.
To assist the long life of our buildings, and combined with our unique roof system, many of our conservatories and orangeries are designed with decorative metal pilasters, incorporated into the framework for their structural stability.
This orangery also benefited from our trench heating system with cast iron floor grilles which are both an effective and attractive method of heating.
The dog tooth dentil moulding and spire finials are more examples of decorative elements that really enhance this traditional orangery. Two pairs of double doors open the room on to the garden.
Vale Paint Colour- Mothwing
Size- 6.3M X 4.7M
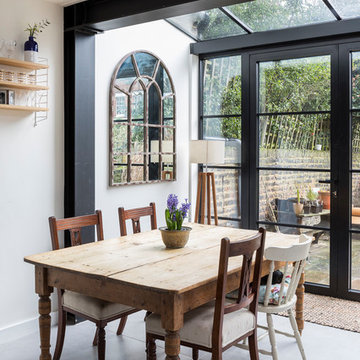
This bespoke kitchen / dinning area works as a hub between upper floors and serves as the main living area. Delivering loads of natural light thanks to glass roof and large bespoke french doors. Stylishly exposed steel beams blend beautifully with carefully selected decor elements and bespoke stairs with glass balustrade.
Chris Snook
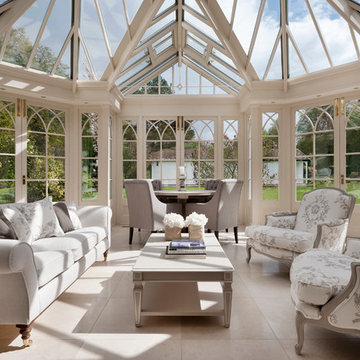
The bespoke chairs were so successful at a 17th century bastide in the South of France, we wanted the client to experience them too. With a little adjustment we designed them into the overall scheme with great success.
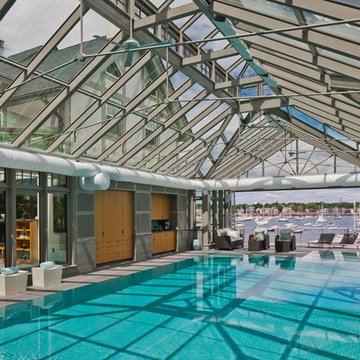
A desire for a more modern and zen-like environment in a historical, turn of the century stone and stucco house was the drive and challenge for this sophisticated Siemasko + Verbridge Interiors project. Along with a fresh color palette, new furniture is woven with antiques, books, and artwork to enliven the space. Carefully selected finishes enhance the openness of the glass pool structure, without competing with the grand ocean views. Thoughtfully designed cabinetry and family friendly furnishings, including a kitchenette, billiard area, and home theater, were designed for both kids and adults.
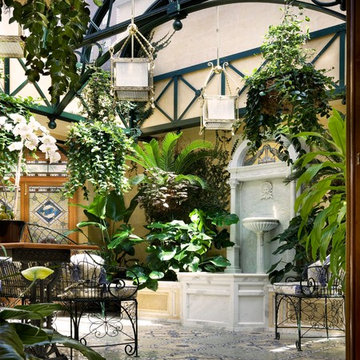
Durston Saylor
Inspiration pour une terrasse avec des plantes en pots victorienne de taille moyenne avec du carrelage.
Inspiration pour une terrasse avec des plantes en pots victorienne de taille moyenne avec du carrelage.
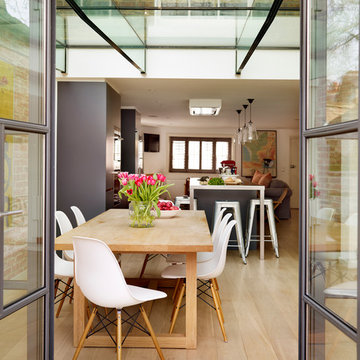
Roundhouse Urbo handless bespoke matt lacquer kitchen in Farrow & Ball Downpipe. Worksurface and splashback in Corian, Glacier White and on the island in stainless steel. Siemens appliances and Barazza flush / built-in gas hob. Westins ceiling extractor, Franke tap pull out nozzle in stainless steel and Quooker Boiling Water Tap. Evoline Power port pop up socket.
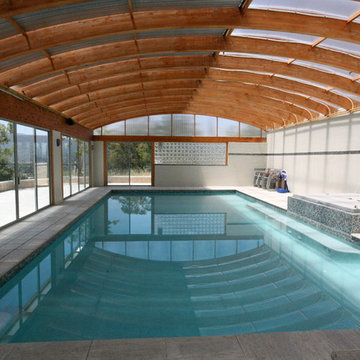
Idées déco pour une très grande piscine contemporaine rectangle avec des pavés en pierre naturelle.
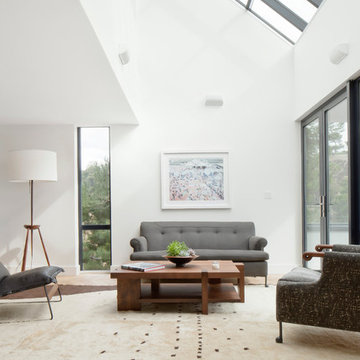
Manolo Langis photographer
Aménagement d'une grande véranda contemporaine avec parquet clair.
Aménagement d'une grande véranda contemporaine avec parquet clair.

Classic
Exemple d'une grande cuisine encastrable et parallèle chic avec un évier encastré, des portes de placard blanches, une crédence en marbre, un plan de travail blanc, un placard avec porte à panneau encastré, une crédence multicolore, parquet foncé, îlot et un sol marron.
Exemple d'une grande cuisine encastrable et parallèle chic avec un évier encastré, des portes de placard blanches, une crédence en marbre, un plan de travail blanc, un placard avec porte à panneau encastré, une crédence multicolore, parquet foncé, îlot et un sol marron.
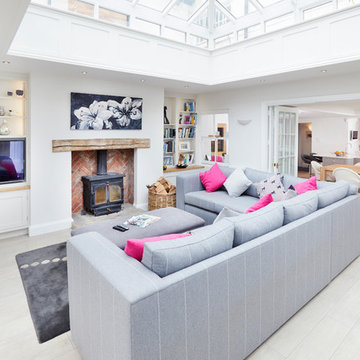
Handmade in Britain, this bespoke, Shaker style kitchen with ‘in-frame’ doors hung with traditional stainless steel butt hinges. This luxurious kitchen features Oak dovetailed and polished drawer boxes on soft-close concealed runners and polished Birch plywood 18mm solid backed carcasses.
The island units are factory painted in Dolphin from Little Greene Paint & Paper and all other units are factory painted in Stone II from the Paint & Paper Library. The overall colour scheme is complemented by the White Carrara Quartz worktops
All cup handles and knobs are in an Oxford stainless steel finish. All appliances are from Neff Siemans, whilst the brassware is from Perrin & Rowe.
Harvey Ball Photography Ltd

A luxury conservatory extension with bar and hot tub - perfect for entertaining on even the cloudiest days. Hand-made, bespoke design from our top consultants.
Beautifully finished in engineered hardwood with two-tone microporous stain.
Photo Colin Bell

Photography by Michael J. Lee
Cette image montre une grande véranda traditionnelle avec aucune cheminée, un plafond en verre, un sol en ardoise et un sol gris.
Cette image montre une grande véranda traditionnelle avec aucune cheminée, un plafond en verre, un sol en ardoise et un sol gris.
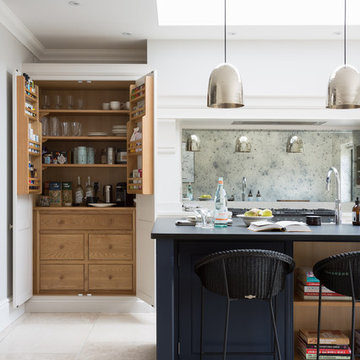
The Spenlow kitchen design really suits the classic contemporary feel of this Victorian family home in Chelmsford, Essex. With two young children, the homeowners wanted a versatile space that was suitable for everyday family life but also somewhere they could entertain family and friends easily.
Embracing the classic H|M design values of symmetry, simplicity, proportion and restraint, the Spenlow design is an understated, contemporary take on classic English cabinetry design. With metallic accents throughout – from the pendant lighting, to the polished nickel hardware, this design is the perfect balance of classic and contemporary.
Photo Credit: Paul Craig
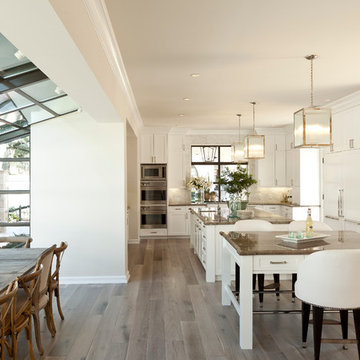
Idées déco pour une grande cuisine américaine classique en L avec un placard à porte shaker, des portes de placard blanches, un électroménager en acier inoxydable, parquet clair, 2 îlots, un évier de ferme, plan de travail en marbre, une crédence blanche et une crédence en carreau de verre.
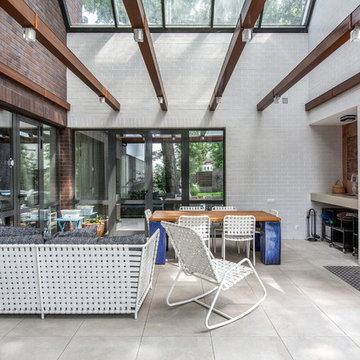
Летняя кухня со столовой зоной. Отличное место, которое дарит нам возможность трапезничать на свежем воздухе.
Авторы: Чаплыгина Дарья, Пеккер Юлия
Cette image montre une grande terrasse latérale design avec une cuisine d'été et une extension de toiture.
Cette image montre une grande terrasse latérale design avec une cuisine d'été et une extension de toiture.
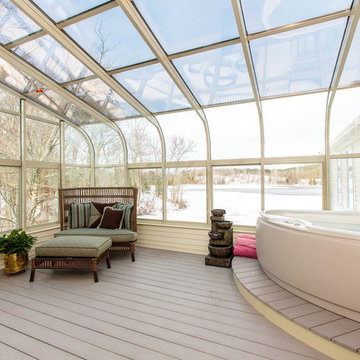
Cette image montre une grande véranda traditionnelle avec aucune cheminée et un plafond en verre.
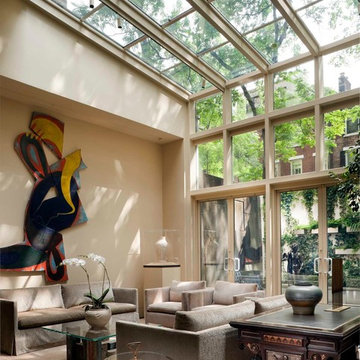
Durston Saylor
Exemple d'un salon tendance fermé avec une salle de réception, un mur beige, aucune cheminée et aucun téléviseur.
Exemple d'un salon tendance fermé avec une salle de réception, un mur beige, aucune cheminée et aucun téléviseur.
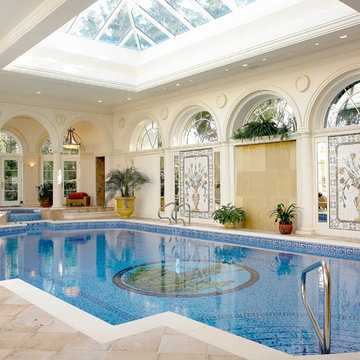
Tony Soluri
Idée de décoration pour une grande piscine intérieure tradition.
Idée de décoration pour une grande piscine intérieure tradition.
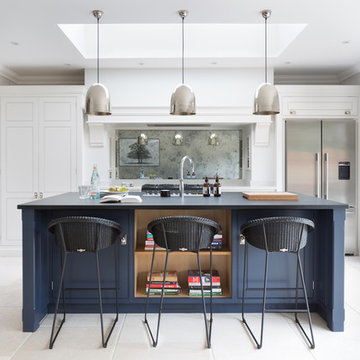
The Spenlow kitchen design really suits the classic contemporary feel of this Victorian family home in Chelmsford, Essex. With two young children, the homeowners wanted a versatile space that was suitable for everyday family life but also somewhere they could entertain family and friends easily.
Embracing the classic H|M design values of symmetry, simplicity, proportion and restraint, the Spenlow design is an understated, contemporary take on classic English cabinetry design. With metallic accents throughout – from the pendant lighting, to the polished nickel hardware, this design is the perfect balance of classic and contemporary.
Photo Credit: Paul Craig
Idées déco de maisons
1


















