Idées déco de maisons

Photographed by Robert Radifera Photography
Styled and Produced by Stylish Productions
Idées déco pour une chambre parentale bord de mer de taille moyenne avec un mur gris, un sol en bois brun et aucune cheminée.
Idées déco pour une chambre parentale bord de mer de taille moyenne avec un mur gris, un sol en bois brun et aucune cheminée.

Sitting aside the slopes of Windham Ski Resort in the Catskills, this is a stunning example of what happens when everything gels — from the homeowners’ vision, the property, the design, the decorating, and the workmanship involved throughout.
An outstanding finished home materializes like a complex magic trick. You start with a piece of land and an undefined vision. Maybe you know it’s a timber frame, maybe not. But soon you gather a team and you have this wide range of inter-dependent ideas swirling around everyone’s heads — architects, engineers, designers, decorators — and like alchemy you’re just not 100% sure that all the ingredients will work. And when they do, you end up with a home like this.
The architectural design and engineering is based on our versatile Olive layout. Our field team installed the ultra-efficient shell of Insulspan SIP wall and roof panels, local tradesmen did a great job on the rest.
And in the end the homeowners made us all look like first-ballot-hall-of-famers by commissioning Design Bar by Kathy Kuo for the interior design.
Doesn’t hurt to send the best photographer we know to capture it all. Pics from Kim Smith Photo.
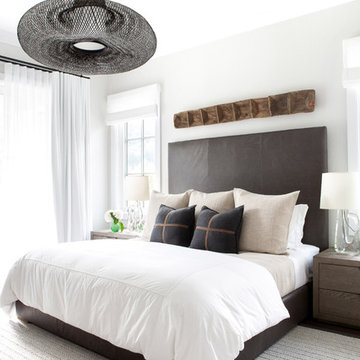
Architectural advisement, Interior Design, Custom Furniture Design & Art Curation by Chango & Co
Photography by Sarah Elliott
See the feature in Rue Magazine

I think this is one of my favorite bedrooms that I designed! I deliberately put the bed in front a group of French doors as I need to re orient the room. All furnishings are available trough JAMIESHOP.COM
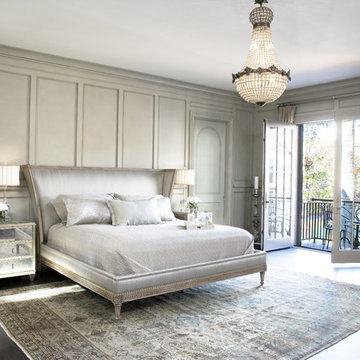
Carefully nestled among old growth trees and sited to showcase the remarkable views of Lake Keowee at every given opportunity, this South Carolina architectural masterpiece was designed to meet USGBC LEED for Home standards. The great room affords access to the main level terrace and offers a view of the lake through a wall of limestone-cased windows. A towering coursed limestone fireplace, accented by a 163“ high 19th Century iron door from Italy, anchors the sitting area. Between the great room and dining room lies an exceptional 1913 satin ebony Steinway. An antique walnut trestle table surrounded by antique French chairs slip-covered in linen mark the spacious dining that opens into the kitchen.
Rachael Boling Photography
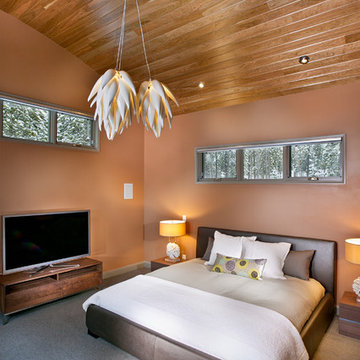
Level Two: In the master bedroom, a king-size bed covered in bronze leather is flanked by coral table lamps. The barrel ceiling is finished in cherry wood.
Photograph © Darren Edwards, San Diego
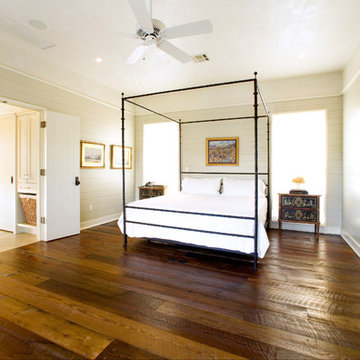
© Paul Finkel Photography
Exemple d'une grande chambre parentale montagne avec un mur beige, parquet foncé, aucune cheminée et un sol marron.
Exemple d'une grande chambre parentale montagne avec un mur beige, parquet foncé, aucune cheminée et un sol marron.
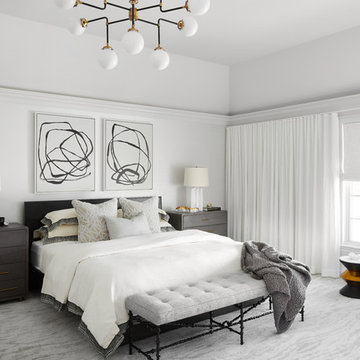
Inspiration pour une très grande chambre design avec un mur blanc et un sol gris.
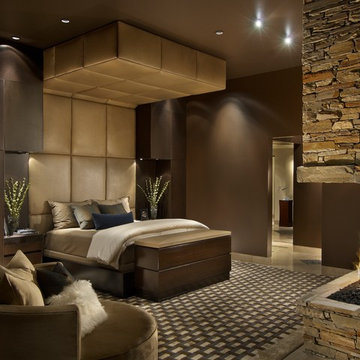
Rich earthy tones, and bringing in the exterior ledgestone to this master bedroom give it a strong, desert presence. The round swiveling chase gives a perfect place to enjoy the pocketing window walls in the corner (not shown) which open up to the pool patio and beautiful distant views.
Photography: Mark Boisclair
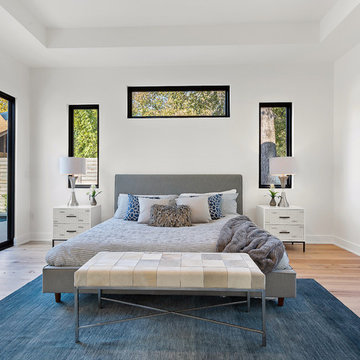
Réalisation d'une grande chambre parentale design avec un mur blanc, parquet clair et aucune cheminée.
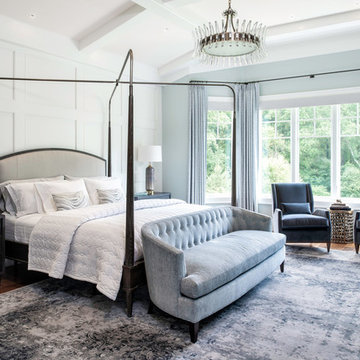
Interior Design by Sandra Meyers Interiors, Photo by Maxine Schnitzer
Idées déco pour une grande chambre parentale classique avec un mur blanc.
Idées déco pour une grande chambre parentale classique avec un mur blanc.
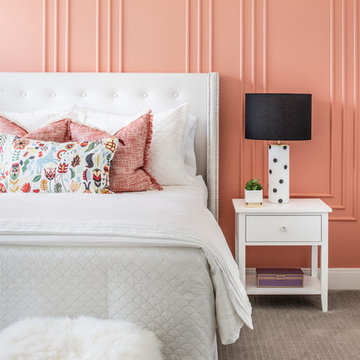
Stephen Allen Photography
Idées déco pour une chambre d'enfant classique avec un mur rose, moquette et un sol beige.
Idées déco pour une chambre d'enfant classique avec un mur rose, moquette et un sol beige.
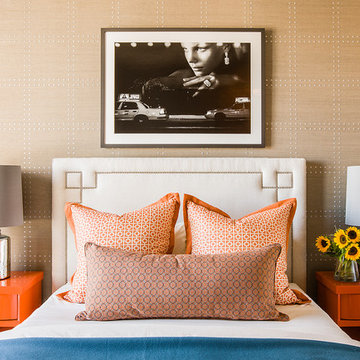
Photography by Michael J. Lee
Réalisation d'une grande chambre d'amis design avec un mur beige.
Réalisation d'une grande chambre d'amis design avec un mur beige.
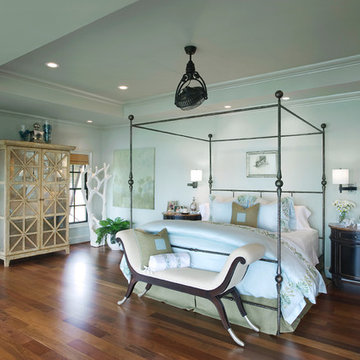
The softness of this master bedroom starts with its pearlescent metallic trim. Woven wood blinds, a ceiling fan, Ipe hardwood flooring and bronze wall sconces with white paper shades add texture and warmth. Furnished with a mirrored armoire, distressed black bedside tables, wrought iron canopy bed and upholstered grass textile bench, this room’s bright palette is complemented by its aqua blue bedding.
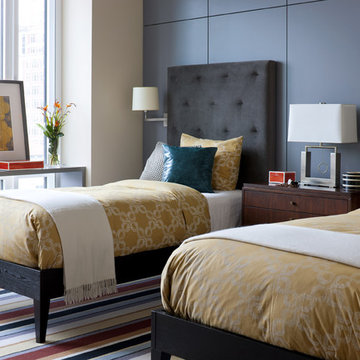
Idée de décoration pour une chambre d'amis design de taille moyenne avec un mur gris et parquet clair.
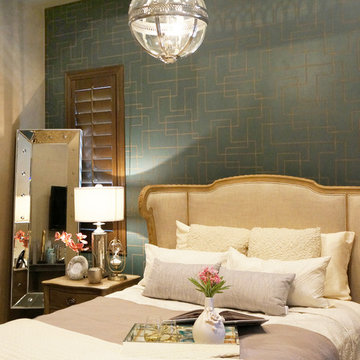
Photo credit: Fabiola Avelino
Réalisation d'une chambre victorienne de taille moyenne avec un mur gris.
Réalisation d'une chambre victorienne de taille moyenne avec un mur gris.
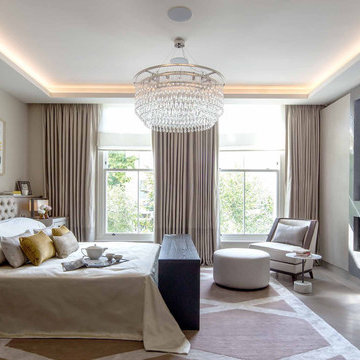
Master suite with ceiling speakers and concealed TV in this newly refurbished Chelsea townhouse
Aménagement d'une grande chambre parentale classique avec un mur beige, parquet clair et une cheminée ribbon.
Aménagement d'une grande chambre parentale classique avec un mur beige, parquet clair et une cheminée ribbon.
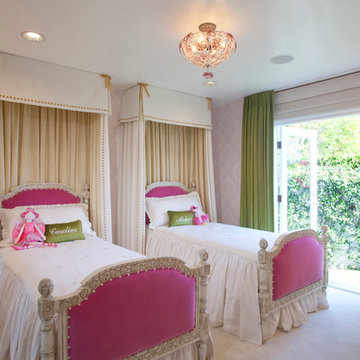
To discuss this room, the furniture and custom options, call us at BabyBox.com at 203.655.0185. If you are interested in fabric swatches, or custom paint chip options, please contact one of our design associates or email us at designservices@babybox.com. This design. can be ordered with or without upholstery in a range of custom finishes. Available in twin, full, queen or king. Designer: AFK Furniture
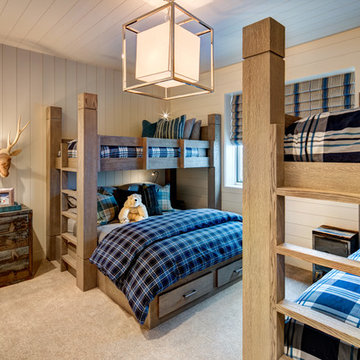
Cette image montre une grande chambre d'enfant de 4 à 10 ans chalet avec un mur blanc, moquette et un sol gris.
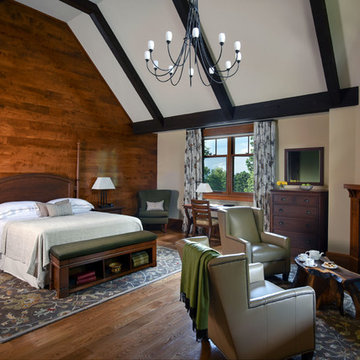
Ken Hayden
Inspiration pour une chambre parentale craftsman avec un mur beige, un sol en bois brun et une cheminée d'angle.
Inspiration pour une chambre parentale craftsman avec un mur beige, un sol en bois brun et une cheminée d'angle.
Idées déco de maisons
1


















