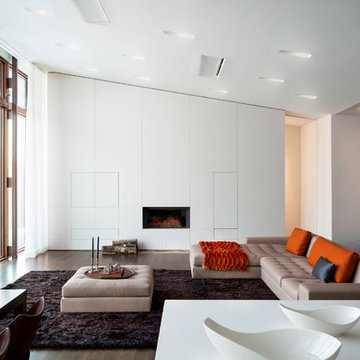Idées déco de maisons
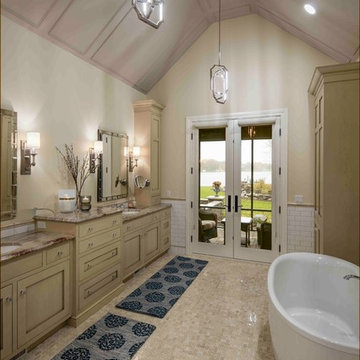
Bill Lindhout Photography
Idée de décoration pour une grande salle de bain principale tradition en bois clair avec un lavabo encastré, un placard à porte plane, une baignoire indépendante, un mur blanc, un carrelage blanc et un carrelage métro.
Idée de décoration pour une grande salle de bain principale tradition en bois clair avec un lavabo encastré, un placard à porte plane, une baignoire indépendante, un mur blanc, un carrelage blanc et un carrelage métro.
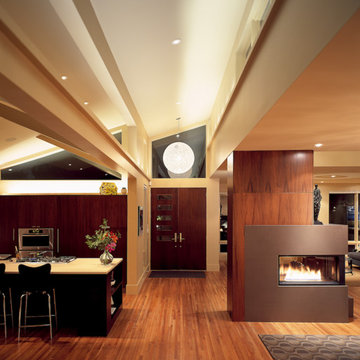
This 1899 cottage, built in the Denver Country Club neighborhood, was the victim of many extensive remodels over the decades. Our renovation carried the mid-century character throughout the home. The living spaces now flow out to a glass hallway that surrounds the courtyard. A reconfigured master suite and new kitchen addition act as bookends to either side of this magnificent secret garden.
Photograph: Andrew Vargo
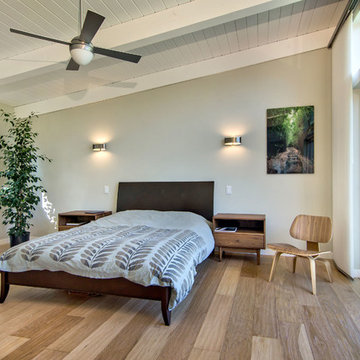
Ceiling fan in master bedroom provides lighting in addition to wall sconces above night stands. A sliding glass door with a transom window leads to the backyard. The vaulted ceiling is painted wood with beams.
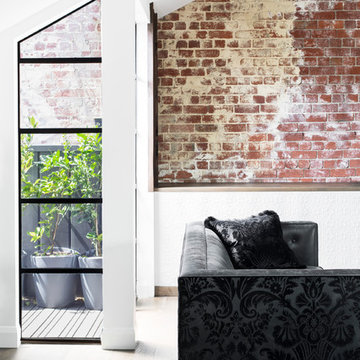
Residential Interior Design & Decoration project by Camilla Molders Design
Réalisation d'un grand salon urbain avec une salle de réception, un mur blanc et un sol en bois brun.
Réalisation d'un grand salon urbain avec une salle de réception, un mur blanc et un sol en bois brun.
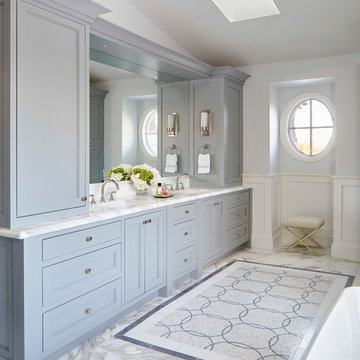
Susan Brenner
Cette photo montre une grande salle de bain principale tendance avec un placard avec porte à panneau encastré, des portes de placard grises, une baignoire indépendante, un carrelage blanc, du carrelage en marbre, un mur gris, un sol en marbre, un lavabo encastré, un plan de toilette en marbre, un sol blanc et un plan de toilette blanc.
Cette photo montre une grande salle de bain principale tendance avec un placard avec porte à panneau encastré, des portes de placard grises, une baignoire indépendante, un carrelage blanc, du carrelage en marbre, un mur gris, un sol en marbre, un lavabo encastré, un plan de toilette en marbre, un sol blanc et un plan de toilette blanc.
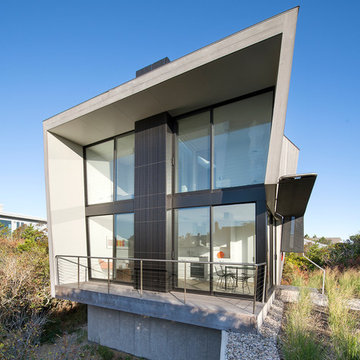
Cette photo montre une petite façade de maison beige tendance en bois à un étage avec un toit plat et un toit en métal.

Tom Sullam Photography
Schiffini kitchen
Saarinen Tulip table
Vitra Vegetal Chair
Aménagement d'une cuisine américaine parallèle moderne de taille moyenne avec un placard à porte plane, une crédence en feuille de verre, un évier encastré, des portes de placard blanches, un plan de travail en quartz, une crédence noire, un électroménager en acier inoxydable, un sol en marbre, aucun îlot et plafond verrière.
Aménagement d'une cuisine américaine parallèle moderne de taille moyenne avec un placard à porte plane, une crédence en feuille de verre, un évier encastré, des portes de placard blanches, un plan de travail en quartz, une crédence noire, un électroménager en acier inoxydable, un sol en marbre, aucun îlot et plafond verrière.

Windows were added to this living space for maximum light. The clients' collection of art and sculpture are the focus of the room. A custom limestone fireplace was designed to add focus to the only wall in this space. The furniture is a mix of custom English and contemporary all atop antique Persian rugs. The blue velvet bench in front was designed by Mr. Dodge out of maple to offset the antiques in the room and compliment the contemporary art. All the windows overlook the cabana, art studio, pool and patio.
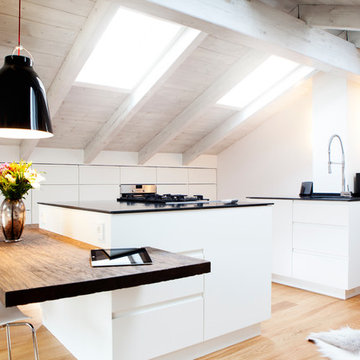
BESPOKE
Inspiration pour une grande cuisine encastrable et parallèle nordique fermée avec un placard à porte plane, parquet clair, 2 îlots, un évier intégré, un plan de travail en surface solide, une crédence blanche, une crédence en bois et un sol marron.
Inspiration pour une grande cuisine encastrable et parallèle nordique fermée avec un placard à porte plane, parquet clair, 2 îlots, un évier intégré, un plan de travail en surface solide, une crédence blanche, une crédence en bois et un sol marron.
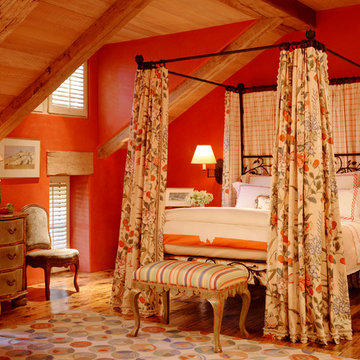
Architect: Caldwell Associates,
Interior Design: Tucker & Marks
Cette image montre une très grande chambre design avec un mur orange, un sol en bois brun, aucune cheminée et un sol orange.
Cette image montre une très grande chambre design avec un mur orange, un sol en bois brun, aucune cheminée et un sol orange.
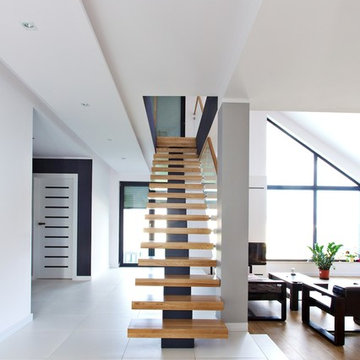
Réalisation d'un grand escalier sans contremarche droit design avec des marches en bois.
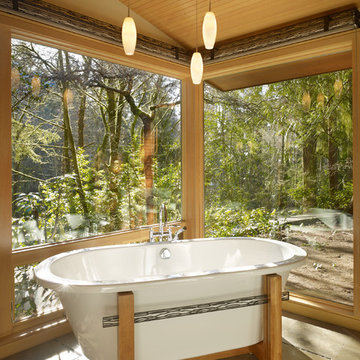
The Lake Forest Park Renovation is a top-to-bottom renovation of a 50's Northwest Contemporary house located 25 miles north of Seattle.
Photo: Benjamin Benschneider
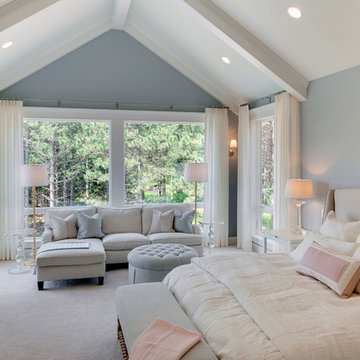
Builder: Divine Custom Homes - Photo: Spacecrafting Photography
Idées déco pour une très grande chambre classique avec un mur bleu et aucune cheminée.
Idées déco pour une très grande chambre classique avec un mur bleu et aucune cheminée.
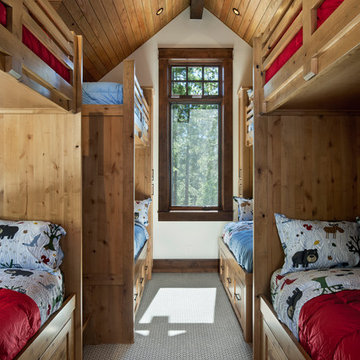
Roger Wade Studio
Idées déco pour une chambre d'enfant montagne de taille moyenne avec un mur beige, moquette, un sol gris et un lit superposé.
Idées déco pour une chambre d'enfant montagne de taille moyenne avec un mur beige, moquette, un sol gris et un lit superposé.
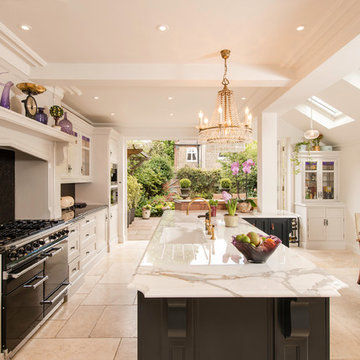
© Woide Angle Photography and Henry William Woide Godfrey, 2015
Inspiration pour une grande cuisine ouverte parallèle traditionnelle avec un évier encastré, un placard à porte shaker, plan de travail en marbre, une crédence blanche, une crédence en feuille de verre, un sol en travertin et îlot.
Inspiration pour une grande cuisine ouverte parallèle traditionnelle avec un évier encastré, un placard à porte shaker, plan de travail en marbre, une crédence blanche, une crédence en feuille de verre, un sol en travertin et îlot.
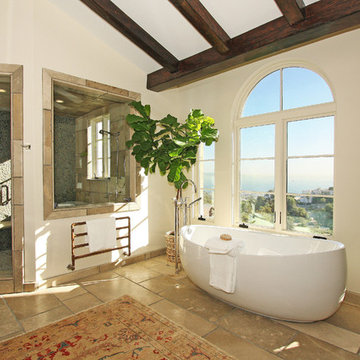
Exemple d'une très grande salle de bain principale chic avec une baignoire indépendante, une douche d'angle, une plaque de galets, un sol en travertin, WC à poser, un carrelage beige, un mur blanc, un lavabo encastré et une fenêtre.

The conservatory space was transformed into a bright space full of light and plants. It also doubles up as a small office space with plenty of storage and a very comfortable Victorian refurbished chaise longue to relax in.
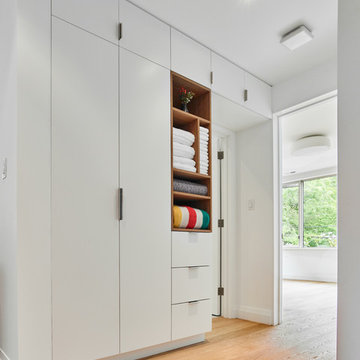
Photo Credit: Scott Norsworthy
Architect: Wanda Ely Architect Inc
Aménagement d'un placard dressing contemporain de taille moyenne et neutre avec des portes de placard blanches, un placard à porte plane, un sol beige et parquet clair.
Aménagement d'un placard dressing contemporain de taille moyenne et neutre avec des portes de placard blanches, un placard à porte plane, un sol beige et parquet clair.
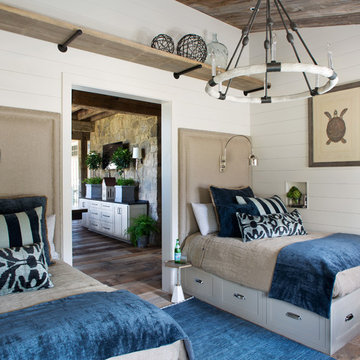
Emily Minton Redfield Photography
Norris Architecture
Aménagement d'une chambre d'amis campagne de taille moyenne avec un mur blanc, parquet foncé, aucune cheminée et un sol marron.
Aménagement d'une chambre d'amis campagne de taille moyenne avec un mur blanc, parquet foncé, aucune cheminée et un sol marron.
Idées déco de maisons
1



















