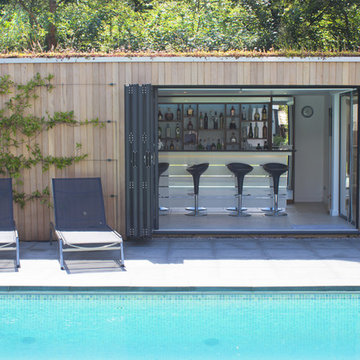Idées déco de maisons

Large game room with mesquite bar top, swivel bar stools, quad TV, custom cabinets hand carved with bronze insets, game table, custom carpet, lighted liquor display, venetian plaster walls, custom furniture.
Project designed by Susie Hersker’s Scottsdale interior design firm Design Directives. Design Directives is active in Phoenix, Paradise Valley, Cave Creek, Carefree, Sedona, and beyond.
For more about Design Directives, click here: https://susanherskerasid.com/
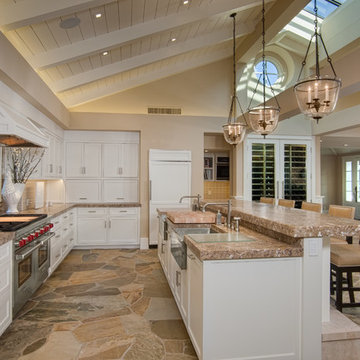
Larny Mack
Réalisation d'une très grande cuisine ouverte tradition en L avec îlot, un évier de ferme, un placard avec porte à panneau encastré, des portes de placard blanches, une crédence marron et un électroménager en acier inoxydable.
Réalisation d'une très grande cuisine ouverte tradition en L avec îlot, un évier de ferme, un placard avec porte à panneau encastré, des portes de placard blanches, une crédence marron et un électroménager en acier inoxydable.
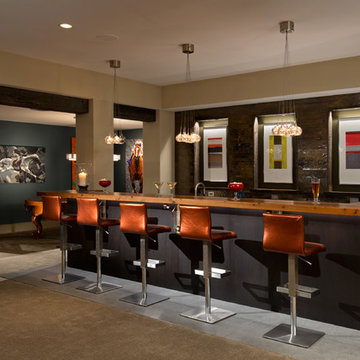
Randall Perry Photography
Home bar
Tile (floor) Concepts Argent Stone - Dark Grey 12x24
Wood Top - Knotty Pine, Stained
Back Bar - Caesar Stone Concrete

Tom Watson Photography
Aménagement d'un grand bar de salon contemporain avec un sol gris, des tabourets, un évier encastré, un plan de travail en stratifié, sol en béton ciré et un plan de travail vert.
Aménagement d'un grand bar de salon contemporain avec un sol gris, des tabourets, un évier encastré, un plan de travail en stratifié, sol en béton ciré et un plan de travail vert.

Rick Ueda
Cette photo montre une grande cuisine ouverte parallèle tendance en bois brun avec un évier encastré, un placard à porte plane, un plan de travail en quartz, une crédence en feuille de verre, un électroménager en acier inoxydable, un sol en bois brun et îlot.
Cette photo montre une grande cuisine ouverte parallèle tendance en bois brun avec un évier encastré, un placard à porte plane, un plan de travail en quartz, une crédence en feuille de verre, un électroménager en acier inoxydable, un sol en bois brun et îlot.

Ross Chandler Photography
Working closely with the builder, Bob Schumacher, and the home owners, Patty Jones Design selected and designed interior finishes for this custom lodge-style home in the resort community of Caldera Springs. This 5000+ sq ft home features premium finishes throughout including all solid slab counter tops, custom light fixtures, timber accents, natural stone treatments, and much more.

AFTER: BAR | We completely redesigned the bar structure by opening it up. It was previously closed on one side so we wanted to be able to walk through to the living room. We created a floor to ceiling split vase accent wall behind the bar to give the room some texture and break up the white walls. We carried over the tile from the entry to the bar and used hand stamped carrara marble to line the front of the bar and used a smoky blue glass for the bar counters. | Renovations + Design by Blackband Design | Photography by Tessa Neustadt

Custom bar with walnut cabinetry and a waterfall edged, hand fabricated, counter top of end grain wood with brass infused strips.
Aménagement d'un grand bar de salon parallèle contemporain en bois foncé avec des tabourets, un placard sans porte, un sol en bois brun, un plan de travail en bois, une crédence marron, une crédence en bois et un sol marron.
Aménagement d'un grand bar de salon parallèle contemporain en bois foncé avec des tabourets, un placard sans porte, un sol en bois brun, un plan de travail en bois, une crédence marron, une crédence en bois et un sol marron.

Rob Karosis
Exemple d'un très grand bar de salon bord de mer avec des tabourets, parquet foncé, un évier encastré, des portes de placard blanches, plan de travail en marbre, une crédence bleue et une crédence en carreau de verre.
Exemple d'un très grand bar de salon bord de mer avec des tabourets, parquet foncé, un évier encastré, des portes de placard blanches, plan de travail en marbre, une crédence bleue et une crédence en carreau de verre.
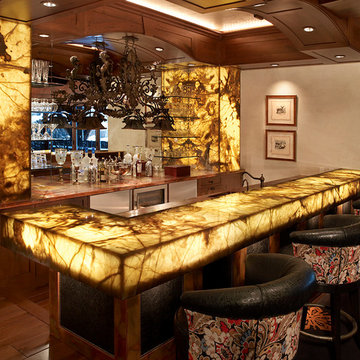
Aménagement d'un grand bar de salon parallèle montagne en bois foncé avec des tabourets, un placard à porte shaker, une crédence miroir et parquet foncé.
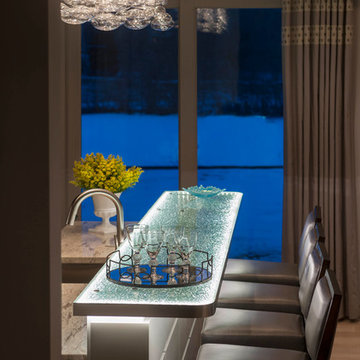
Complete restructure of this lower level. This space was a 2nd bedroom that proved to be the perfect space for this galley kitchen which holds all that a full kitchen has. ....John Carlson Photography
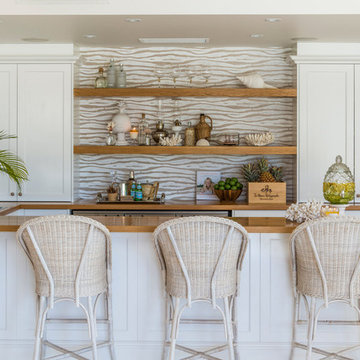
Inspiration pour un bar de salon marin en U avec des tabourets, un plan de travail en bois et un plan de travail marron.
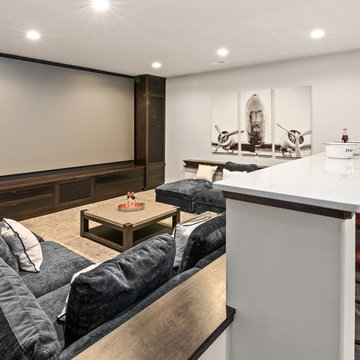
This basement features billiards, a sunken home theatre, a stone wine cellar and multiple bar areas and spots to gather with friends and family.
Exemple d'une grande salle de cinéma nature avec un sol marron, un mur gris et un téléviseur encastré.
Exemple d'une grande salle de cinéma nature avec un sol marron, un mur gris et un téléviseur encastré.

Dave Fox Design Build Remodelers
This room addition encompasses many uses for these homeowners. From great room, to sunroom, to parlor, and gathering/entertaining space; it’s everything they were missing, and everything they desired. This multi-functional room leads out to an expansive outdoor living space complete with a full working kitchen, fireplace, and large covered dining space. The vaulted ceiling in this room gives a dramatic feel, while the stained pine keeps the room cozy and inviting. The large windows bring the outside in with natural light and expansive views of the manicured landscaping.

Photograph © Michael Wilkinson Photography
Cette image montre un grand bar de salon linéaire traditionnel avec des tabourets, plan de travail en marbre, une crédence beige, une crédence en dalle de pierre, un évier encastré et un plan de travail blanc.
Cette image montre un grand bar de salon linéaire traditionnel avec des tabourets, plan de travail en marbre, une crédence beige, une crédence en dalle de pierre, un évier encastré et un plan de travail blanc.
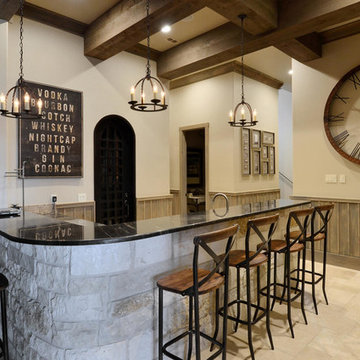
This home was built by VII Custom Homes with interior design by Jeannie Balsam. The lighting design was done by Cathy Shockey of Legend Lighting. Photography by Twist Tours
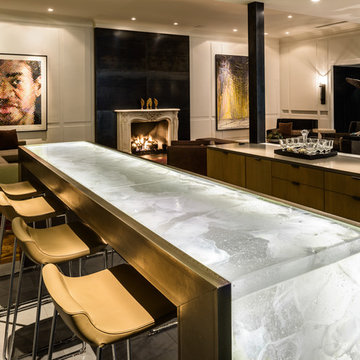
This project is a great example of how to transform a historic architectural home into a very livable and modern aesthetic. The home was completely gutted and reworked. All lighting and furnishings were custom designed for the project by Garret Cord Werner. The interior architecture was also completed by our firm to create interesting balance between old and new.
Please note that due to the volume of inquiries & client privacy regarding our projects we unfortunately do not have the ability to answer basic questions about materials, specifications, construction methods, or paint colors. Thank you for taking the time to review our projects. We look forward to hearing from you if you are considering to hire an architect or interior Designer.
Historic preservation on this project was completed by Stuart Silk.
Andrew Giammarco Photography

Photography by Jorge Alvarez.
Cette photo montre un bar de salon chic en U et bois foncé de taille moyenne avec parquet foncé, des tabourets, un placard avec porte à panneau encastré, un plan de travail en bois, une crédence grise, une crédence miroir, un sol marron et un plan de travail marron.
Cette photo montre un bar de salon chic en U et bois foncé de taille moyenne avec parquet foncé, des tabourets, un placard avec porte à panneau encastré, un plan de travail en bois, une crédence grise, une crédence miroir, un sol marron et un plan de travail marron.
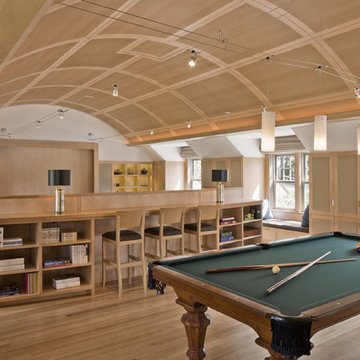
A desire for a more modern and zen-like environment in a historical, turn of the century stone and stucco house was the drive and challenge for this sophisticated Siemasko + Verbridge Interiors project. Along with a fresh color palette, new furniture is woven with antiques, books, and artwork to enliven the space. Carefully selected finishes enhance the openness of the glass pool structure, without competing with the grand ocean views. Thoughtfully designed cabinetry and family friendly furnishings, including a kitchenette, billiard area, and home theater, were designed for both kids and adults.
Idées déco de maisons
1



















