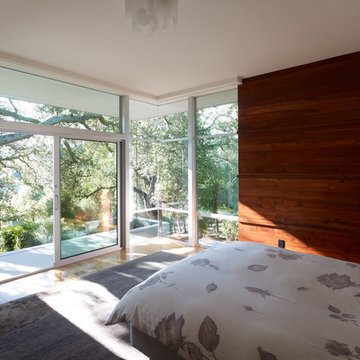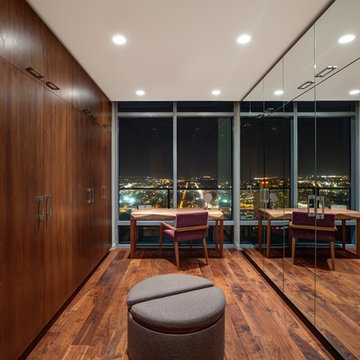Home

Sitting aside the slopes of Windham Ski Resort in the Catskills, this is a stunning example of what happens when everything gels — from the homeowners’ vision, the property, the design, the decorating, and the workmanship involved throughout.
An outstanding finished home materializes like a complex magic trick. You start with a piece of land and an undefined vision. Maybe you know it’s a timber frame, maybe not. But soon you gather a team and you have this wide range of inter-dependent ideas swirling around everyone’s heads — architects, engineers, designers, decorators — and like alchemy you’re just not 100% sure that all the ingredients will work. And when they do, you end up with a home like this.
The architectural design and engineering is based on our versatile Olive layout. Our field team installed the ultra-efficient shell of Insulspan SIP wall and roof panels, local tradesmen did a great job on the rest.
And in the end the homeowners made us all look like first-ballot-hall-of-famers by commissioning Design Bar by Kathy Kuo for the interior design.
Doesn’t hurt to send the best photographer we know to capture it all. Pics from Kim Smith Photo.
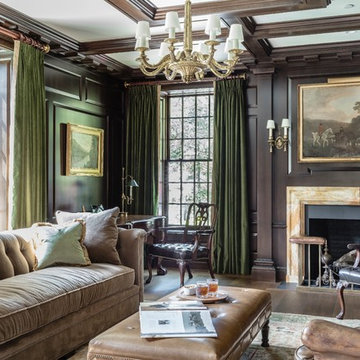
The Historic Home lies at the heart of Michael Carter’s passion for interior design. Well versed in the academics of period architecture and antiques, Carter continues to be called on to bring fresh and inspiring ideas to historic properties that are undergoing restoration or redecoration. It is never the goal to have these homes feel like museums. Instead, Carter & Company strives to blend the function of contemporary life with design ideas that are appropriate – they respect the past in a way that is stylish, timeless and elegant.
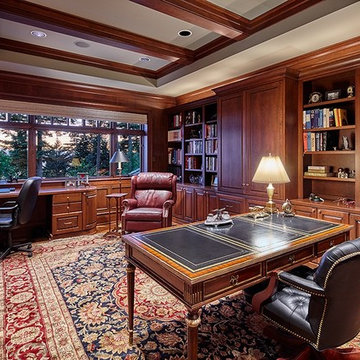
Inspiration pour un bureau traditionnel avec un mur marron, un sol en bois brun, aucune cheminée, un bureau indépendant et un sol marron.
Trouvez le bon professionnel près de chez vous
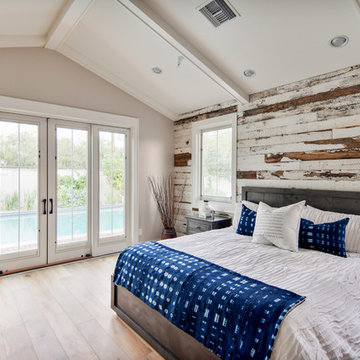
Jeff Beene
Inspiration pour une grande chambre parentale chalet avec un mur beige, un sol en bois brun, aucune cheminée et un sol marron.
Inspiration pour une grande chambre parentale chalet avec un mur beige, un sol en bois brun, aucune cheminée et un sol marron.

Builder/Designer/Owner – Masud Sarshar
Photos by – Simon Berlyn, BerlynPhotography
Our main focus in this beautiful beach-front Malibu home was the view. Keeping all interior furnishing at a low profile so that your eye stays focused on the crystal blue Pacific. Adding natural furs and playful colors to the homes neutral palate kept the space warm and cozy. Plants and trees helped complete the space and allowed “life” to flow inside and out. For the exterior furnishings we chose natural teak and neutral colors, but added pops of orange to contrast against the bright blue skyline.
This multipurpose room is a game room, a pool room, a family room, a built in bar, and a in door out door space. Please place to entertain and have a cocktail at the same time.
JL Interiors is a LA-based creative/diverse firm that specializes in residential interiors. JL Interiors empowers homeowners to design their dream home that they can be proud of! The design isn’t just about making things beautiful; it’s also about making things work beautifully. Contact us for a free consultation Hello@JLinteriors.design _ 310.390.6849_ www.JLinteriors.design

Tula Edmunds
black and white bathroom. floating vanity with large mirrors. double head shower behind tub with black wall tile and white ceiling tile.black floor tile. white tub and chrome fixtures
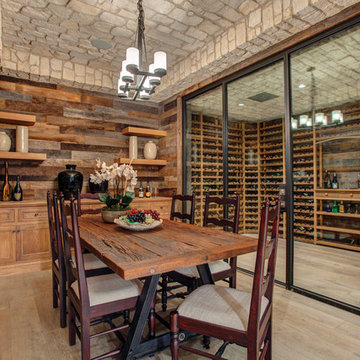
A great way to open the space of a wine cellar room and expand the feel of the space with the application of Ultra thin frames of Steel Doors from EuroLine Steel Windows and Steel Doors.
www.EuroLineSteelWindows.com
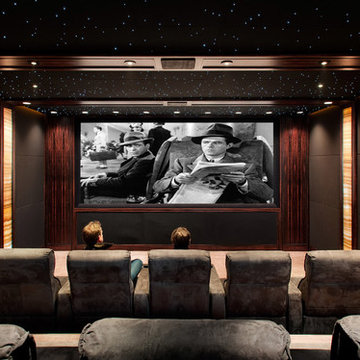
A modern screening room hidden under a classic San Francisco victorian.
Cette photo montre une salle de cinéma chic avec un écran de projection.
Cette photo montre une salle de cinéma chic avec un écran de projection.
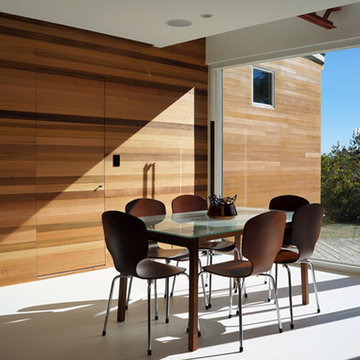
Renovated dining room in mid-century modern house.
Exemple d'une salle à manger rétro fermée.
Exemple d'une salle à manger rétro fermée.
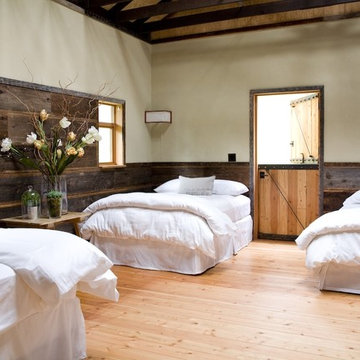
Inspiration pour une grande chambre d'amis rustique avec un mur beige, parquet clair, aucune cheminée et un sol orange.
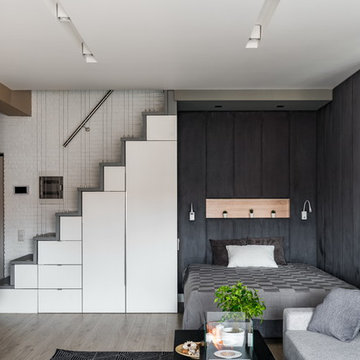
Андрей Белимов-Гущин
Aménagement d'une petite chambre parentale grise et noire scandinave avec un mur noir, parquet clair et un sol beige.
Aménagement d'une petite chambre parentale grise et noire scandinave avec un mur noir, parquet clair et un sol beige.
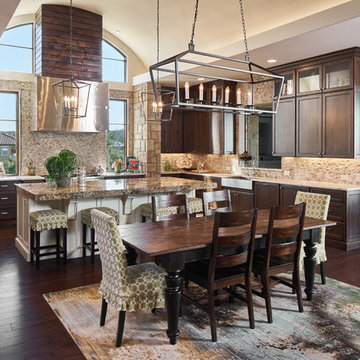
Matthew Niemann Photography
Réalisation d'une cuisine américaine tradition en bois foncé et U de taille moyenne avec un placard à porte shaker, une crédence beige, un électroménager en acier inoxydable, parquet foncé, îlot, un évier de ferme, plan de travail en marbre et une crédence en carrelage de pierre.
Réalisation d'une cuisine américaine tradition en bois foncé et U de taille moyenne avec un placard à porte shaker, une crédence beige, un électroménager en acier inoxydable, parquet foncé, îlot, un évier de ferme, plan de travail en marbre et une crédence en carrelage de pierre.
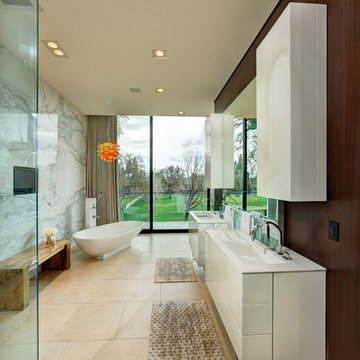
Idées déco pour une grande salle de bain principale contemporaine avec un placard à porte plane, des portes de placard blanches, une baignoire indépendante, une douche à l'italienne, un carrelage blanc, un lavabo intégré, un plan de toilette en surface solide, un mur marron et un sol en calcaire.
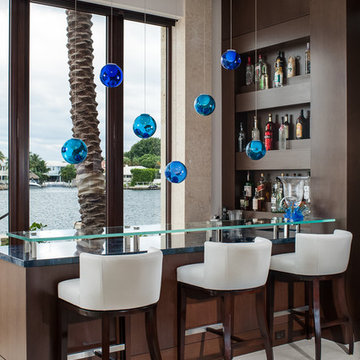
Réalisation d'un bar de salon design en L et bois foncé avec des tabourets, un plan de travail en verre et un plan de travail bleu.
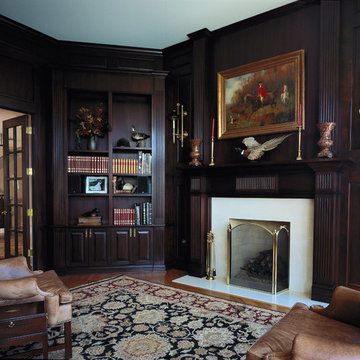
http://www.pickellbuilders.com. Photography by Linda Oyama Bryan. Dark Stained Millmade Cherry Library with Built In Cabinets and Bookshelves, french doors and stone surround flush hearth fireplace.
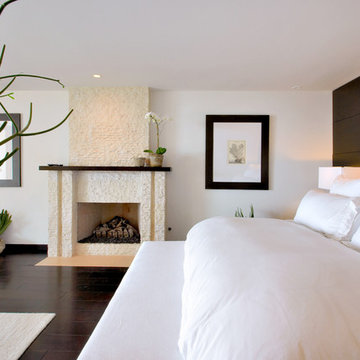
Simple indoor plants delicately decorate the bedroom while bringing in a relaxing vibe as well.
Exemple d'une chambre tendance avec parquet foncé, une cheminée standard et un manteau de cheminée en pierre.
Exemple d'une chambre tendance avec parquet foncé, une cheminée standard et un manteau de cheminée en pierre.
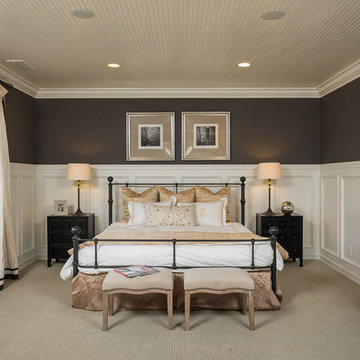
Inspiration pour une grande chambre traditionnelle avec un mur marron, un sol beige et aucune cheminée.
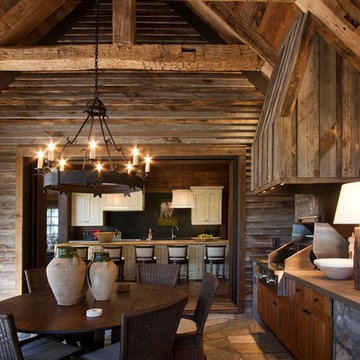
Reclaimed wood provided by Appalachian Antique Hardwoods. Architect Platt Architecture, PA, Builder Morgan-Keefe, Photographer J. Weiland
Réalisation d'un porche d'entrée de maison chalet avec une cuisine d'été, des pavés en pierre naturelle et une extension de toiture.
Réalisation d'un porche d'entrée de maison chalet avec une cuisine d'été, des pavés en pierre naturelle et une extension de toiture.
1



















