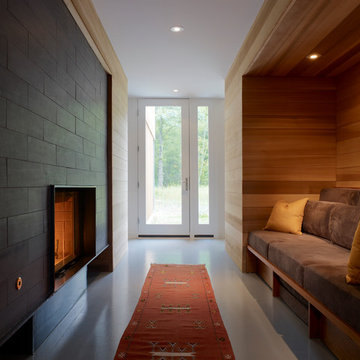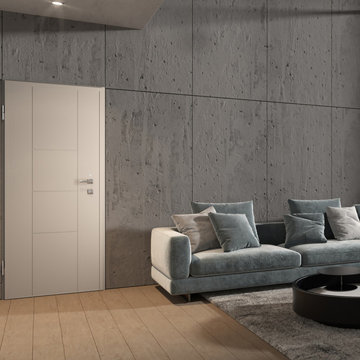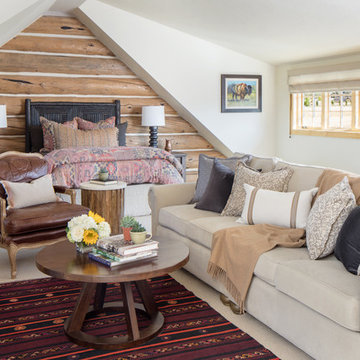Idées déco de maisons
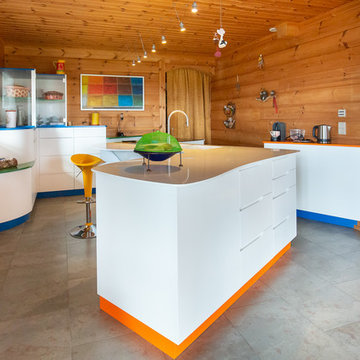
Idées déco pour une cuisine éclectique avec un placard à porte plane, des portes de placard blanches, îlot et un sol gris.
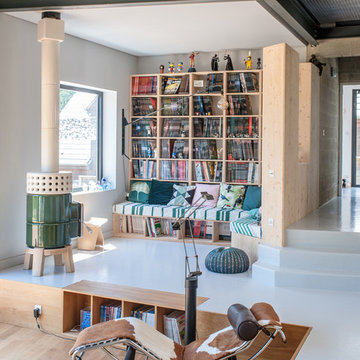
Jours & Nuits © 2018 Houzz
Idées déco pour un salon industriel ouvert avec un mur blanc, un poêle à bois et un sol blanc.
Idées déco pour un salon industriel ouvert avec un mur blanc, un poêle à bois et un sol blanc.
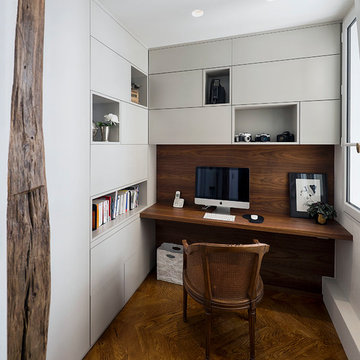
Exemple d'un grand bureau tendance avec parquet foncé, aucune cheminée, un bureau intégré, un sol marron et un mur blanc.
Trouvez le bon professionnel près de chez vous

This Farmhouse Style Napa cabin features vaulted ceilings and walls cladded with our patina pine, sourced from century-old barn boards with original weathering and saw marks. The wood used here was reclaimed from a Wisconsin dairy barn. Also incorporated in the design are nearly 2,000 board feet of our interior rough pine trim.
Situated in the center of wine country, this cabin in the woods was designed by Wade Design Architects.

Michael Duerinckx
Cette image montre un grand bar de salon traditionnel en bois vieilli avec des tabourets, un évier encastré, un placard à porte vitrée, un plan de travail en granite et une crédence en dalle de pierre.
Cette image montre un grand bar de salon traditionnel en bois vieilli avec des tabourets, un évier encastré, un placard à porte vitrée, un plan de travail en granite et une crédence en dalle de pierre.
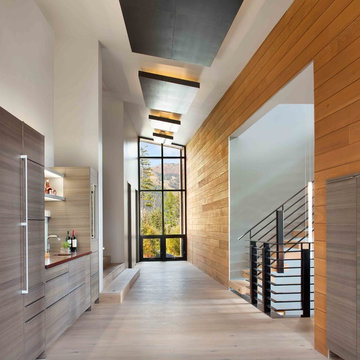
Gibeon Photography
Aménagement d'un grand couloir contemporain avec un mur marron et parquet clair.
Aménagement d'un grand couloir contemporain avec un mur marron et parquet clair.
Rechargez la page pour ne plus voir cette annonce spécifique

Pat Sudmeier
Exemple d'un escalier sans contremarche montagne en U de taille moyenne avec des marches en bois, un garde-corps en matériaux mixtes et palier.
Exemple d'un escalier sans contremarche montagne en U de taille moyenne avec des marches en bois, un garde-corps en matériaux mixtes et palier.

Nestled into sloping topography, the design of this home allows privacy from the street while providing unique vistas throughout the house and to the surrounding hill country and downtown skyline. Layering rooms with each other as well as circulation galleries, insures seclusion while allowing stunning downtown views. The owners' goals of creating a home with a contemporary flow and finish while providing a warm setting for daily life was accomplished through mixing warm natural finishes such as stained wood with gray tones in concrete and local limestone. The home's program also hinged around using both passive and active green features. Sustainable elements include geothermal heating/cooling, rainwater harvesting, spray foam insulation, high efficiency glazing, recessing lower spaces into the hillside on the west side, and roof/overhang design to provide passive solar coverage of walls and windows. The resulting design is a sustainably balanced, visually pleasing home which reflects the lifestyle and needs of the clients.
Photography by Andrew Pogue

Aménagement d'une cuisine montagne en bois foncé avec un évier encastré, un placard à porte plane, une crédence multicolore, une crédence en dalle de pierre, un électroménager en acier inoxydable, parquet clair, îlot, un sol beige et un plan de travail multicolore.
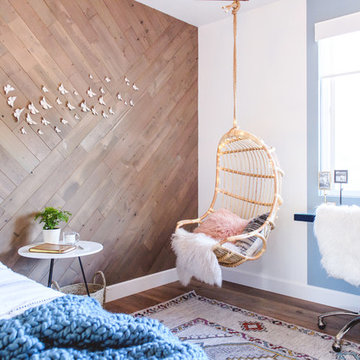
Inspiration pour une chambre d'enfant marine avec un mur multicolore et parquet foncé.
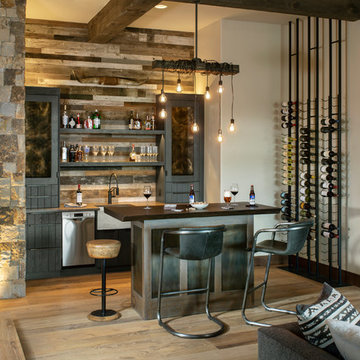
Photographer - Kimberly Gavin
Inspiration pour un bar de salon chalet avec des tabourets, un placard sans porte, une crédence en bois, parquet clair et plan de travail noir.
Inspiration pour un bar de salon chalet avec des tabourets, un placard sans porte, une crédence en bois, parquet clair et plan de travail noir.

Cette image montre une salle de séjour traditionnelle avec un mur marron, une cheminée ribbon et un sol en bois brun.
Rechargez la page pour ne plus voir cette annonce spécifique

Clean and modern staircase
© David Lauer Photography
Cette image montre un escalier sans contremarche flottant design de taille moyenne avec des marches en bois, un garde-corps en câble et palier.
Cette image montre un escalier sans contremarche flottant design de taille moyenne avec des marches en bois, un garde-corps en câble et palier.
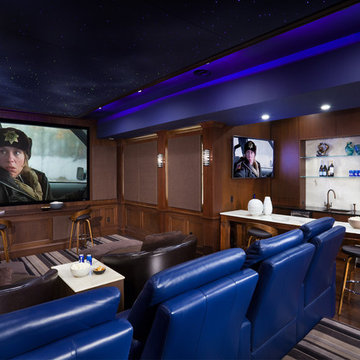
how would you like to watch a movie in this home theatre! an exciting use of cobalt blue in the leather theatre seating and again in the ceiling's LED design. countertops are in back lit onyx and the wood walls and bar cabinetry are in stained walnut.
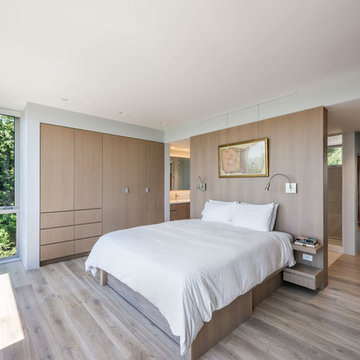
Photography by Emily Andrews
Réalisation d'une chambre parentale design avec parquet clair et aucune cheminée.
Réalisation d'une chambre parentale design avec parquet clair et aucune cheminée.
Idées déco de maisons
Rechargez la page pour ne plus voir cette annonce spécifique

Cette photo montre une salle de séjour montagne fermée avec un mur blanc, parquet foncé, aucune cheminée, un téléviseur fixé au mur et un sol marron.
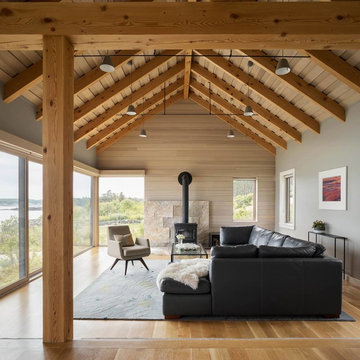
This custom living room is focused on the coastal views. Large windows and no TV allow the outside in.
Trent Bell Photography
Idée de décoration pour un salon marin ouvert avec un mur gris, un poêle à bois, un sol en bois brun, un manteau de cheminée en pierre, aucun téléviseur et un sol beige.
Idée de décoration pour un salon marin ouvert avec un mur gris, un poêle à bois, un sol en bois brun, un manteau de cheminée en pierre, aucun téléviseur et un sol beige.
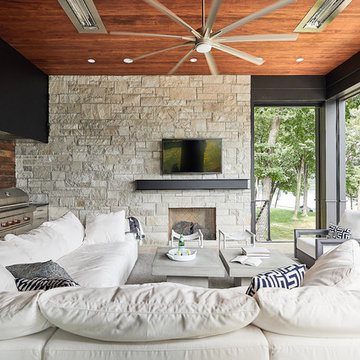
ORIJIN STONE exclusive custom-crafted limestone veneer blend. Ardeo™ Limestone paving.
Photography by Canary Grey.
Inspiration pour un porche d'entrée de maison design avec une extension de toiture.
Inspiration pour un porche d'entrée de maison design avec une extension de toiture.
1



















