Idées déco de maisons rétro

Where culinary dreams come to life, elevate your space with a timeless design and impeccable craftsmanship. Tell us in the comments what is your favorite feature.
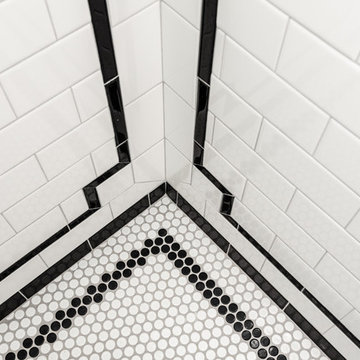
Cette image montre une salle de bain principale vintage de taille moyenne avec une douche d'angle, WC séparés, un carrelage blanc, un carrelage métro, un mur gris, un sol en carrelage de porcelaine, un lavabo de ferme, un sol blanc et une cabine de douche à porte battante.
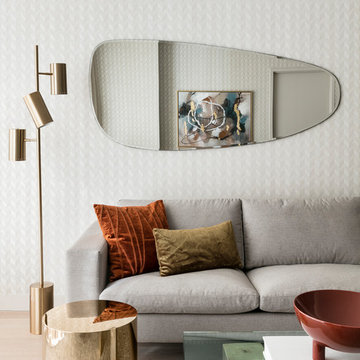
Will Ellis
Inspiration pour un salon vintage de taille moyenne avec parquet clair, un sol beige et un mur beige.
Inspiration pour un salon vintage de taille moyenne avec parquet clair, un sol beige et un mur beige.
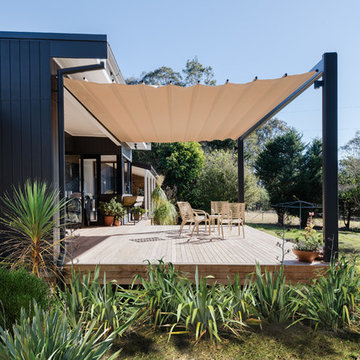
Photographer: Mitchell Fong
Réalisation d'une grande terrasse arrière vintage avec un auvent.
Réalisation d'une grande terrasse arrière vintage avec un auvent.
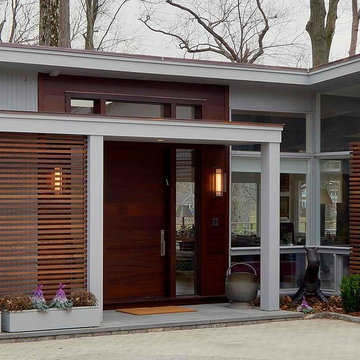
Exterior renovation to existing low sloped roof home. Added cedar slatted wall and new front door and sidelights.
Cette image montre une façade de maison grise vintage en bois de taille moyenne et de plain-pied avec un toit à deux pans et un toit en shingle.
Cette image montre une façade de maison grise vintage en bois de taille moyenne et de plain-pied avec un toit à deux pans et un toit en shingle.
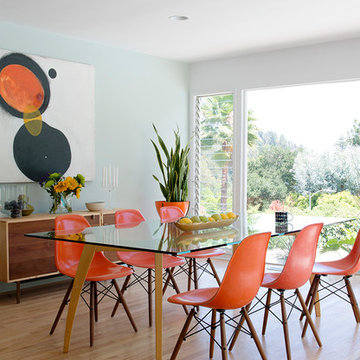
Photos by Philippe Le Berre
Inspiration pour une grande salle à manger vintage avec un mur vert, parquet clair, aucune cheminée et un sol marron.
Inspiration pour une grande salle à manger vintage avec un mur vert, parquet clair, aucune cheminée et un sol marron.

Tom Holdsworth Photography
Cette photo montre une petite salle de bain rétro avec un placard à porte shaker, des portes de placard noires, WC à poser, un carrelage beige, un carrelage gris, des carreaux en allumettes, un mur bleu, un sol en carrelage de porcelaine, un lavabo encastré et un plan de toilette en marbre.
Cette photo montre une petite salle de bain rétro avec un placard à porte shaker, des portes de placard noires, WC à poser, un carrelage beige, un carrelage gris, des carreaux en allumettes, un mur bleu, un sol en carrelage de porcelaine, un lavabo encastré et un plan de toilette en marbre.

What started as a kitchen and two-bathroom remodel evolved into a full home renovation plus conversion of the downstairs unfinished basement into a permitted first story addition, complete with family room, guest suite, mudroom, and a new front entrance. We married the midcentury modern architecture with vintage, eclectic details and thoughtful materials.
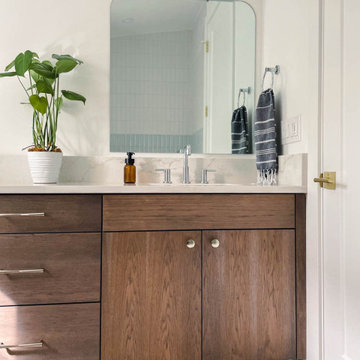
This mid-century modern bath features a custom hickory vanity with legs, color blocking tile, original 70's light fixtures, and terrazzo inspired floors.

A midcentury modern transformation honouring the era of this great ocean side apartment
Exemple d'une petite cuisine rétro en U fermée avec un évier 2 bacs, des portes de placards vertess, un plan de travail en terrazzo, une crédence marron, une crédence en céramique, un électroménager en acier inoxydable, sol en stratifié, un sol beige et un plan de travail beige.
Exemple d'une petite cuisine rétro en U fermée avec un évier 2 bacs, des portes de placards vertess, un plan de travail en terrazzo, une crédence marron, une crédence en céramique, un électroménager en acier inoxydable, sol en stratifié, un sol beige et un plan de travail beige.
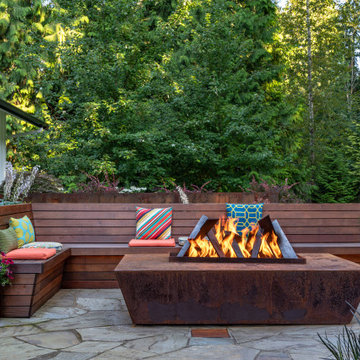
Photography by Meghan Montgomery
Réalisation d'une petite terrasse avant vintage avec un foyer extérieur, des pavés en pierre naturelle et aucune couverture.
Réalisation d'une petite terrasse avant vintage avec un foyer extérieur, des pavés en pierre naturelle et aucune couverture.

Tired of the original, segmented floor plan of their midcentury home, this young family was ready to make a big change. Inspired by their beloved collection of Heath Ceramics tableware and needing an open space for the family to gather to do homework, make bread, and enjoy Friday Pizza Night…a new kitchen was born.
Interior Architecture.
Removal of one wall that provided a major obstruction, but no structure, resulted in connection between the family room, dining room, and kitchen. The new open plan allowed for a large island with seating and better flow in and out of the kitchen and garage.
Interior Design.
Vertically stacked, handmade tiles from Heath Ceramics in Ogawa Green wrap the perimeter backsplash with a nod to midcentury design. A row of white oak slab doors conceal a hidden exhaust hood while offering a sleek modern vibe. Shelves float just below to display beloved tableware, cookbooks, and cherished souvenirs.
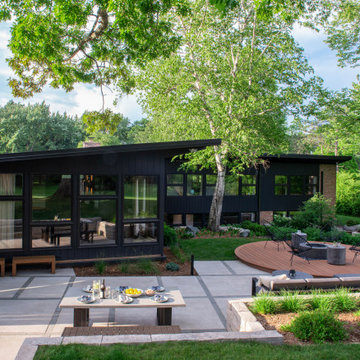
The new patio space is greatly expanded over what was original to the home.
Renn Kuhnen Photography
Aménagement d'un jardin arrière rétro de taille moyenne et l'été avec une exposition ensoleillée.
Aménagement d'un jardin arrière rétro de taille moyenne et l'été avec une exposition ensoleillée.
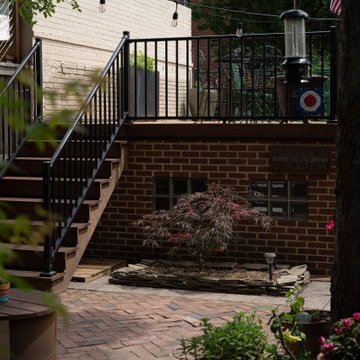
On this project, the client was looking to build a backyard parking pad to ease frustration over the endless search for city-parking spaces. Our team built an eclectic red brick 1.5 car garage with a rooftop deck featuring custom IPE deck tiles and a metal railing. Whether hosting a dinner party or enjoying a cup of coffee every morning, a rooftop deck is a necessity for city living.

Example of a minimalist concrete floor open concept kitchen design in Dallas, TX with flat-panel cabinets, medium wood cabinets, quartz countertops and white tile
backsplash,
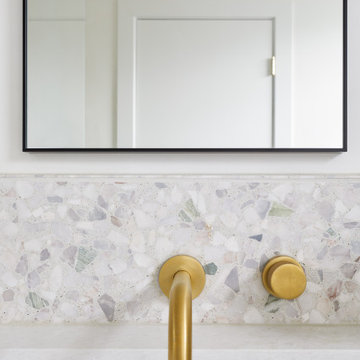
This Willow Glen Eichler had undergone an 80s renovation that sadly didn't take the midcentury modern architecture into consideration. We converted both bathrooms back to a midcentury modern style with an infusion of Japandi elements. We borrowed space from the master bedroom to make the master ensuite a luxurious curbless wet room with soaking tub and Japanese tiles.
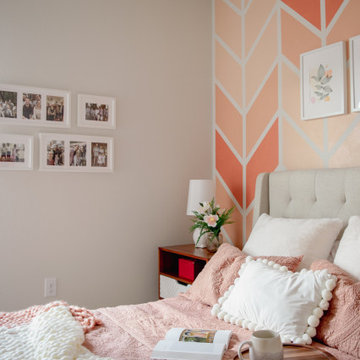
Inspiration pour une petite chambre vintage avec un mur multicolore, un sol beige et du papier peint.

This throwback mid-century modern kitchen is functional and funky. Funktional? We like it.
Idée de décoration pour une grande cuisine américaine vintage en U avec un évier 1 bac, un placard à porte plane, des portes de placard noires, un plan de travail en bois, une crédence multicolore, une crédence en carreau de ciment, un électroménager en acier inoxydable, sol en stratifié, aucun îlot, un sol beige et un plan de travail marron.
Idée de décoration pour une grande cuisine américaine vintage en U avec un évier 1 bac, un placard à porte plane, des portes de placard noires, un plan de travail en bois, une crédence multicolore, une crédence en carreau de ciment, un électroménager en acier inoxydable, sol en stratifié, aucun îlot, un sol beige et un plan de travail marron.
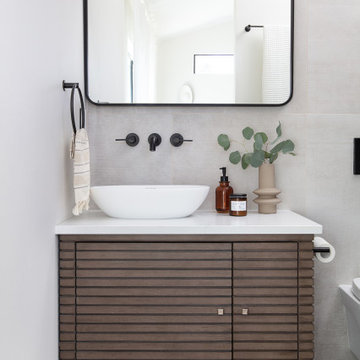
Aménagement d'une petite salle de bain principale rétro avec des portes de placard marrons, une douche ouverte, un carrelage beige, des carreaux de céramique, un mur blanc, un sol en carrelage de porcelaine, une vasque, un plan de toilette en quartz modifié, un sol noir, un plan de toilette blanc, meuble simple vasque et meuble-lavabo sur pied.
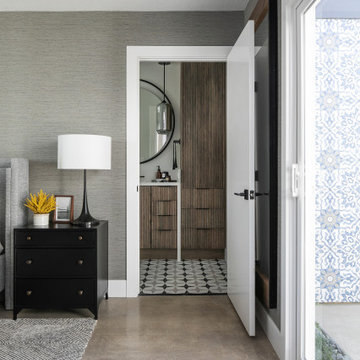
Neutral Midcentury Primary Suite by Kennedy Cole Interior Design
Inspiration pour une chambre parentale vintage de taille moyenne avec un mur gris, sol en béton ciré, un sol gris et du papier peint.
Inspiration pour une chambre parentale vintage de taille moyenne avec un mur gris, sol en béton ciré, un sol gris et du papier peint.
Idées déco de maisons rétro
2


















