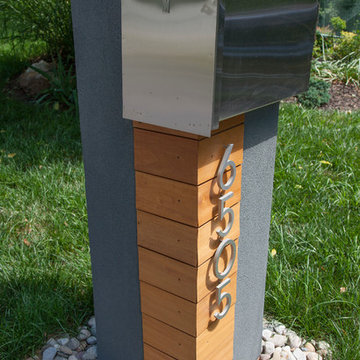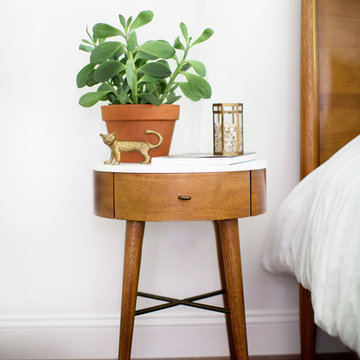Idées déco de maisons rétro
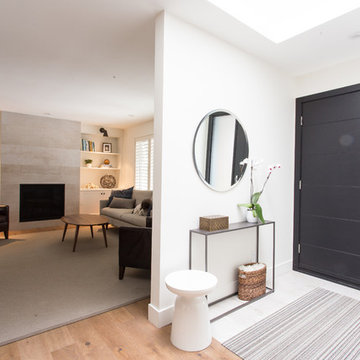
Whether you are coming or going, this foyer is welcoming and the narrow entrance table adds a minimalistic design feel to the space.
Aménagement d'un petit hall d'entrée rétro avec un mur blanc, parquet clair, une porte simple et une porte noire.
Aménagement d'un petit hall d'entrée rétro avec un mur blanc, parquet clair, une porte simple et une porte noire.
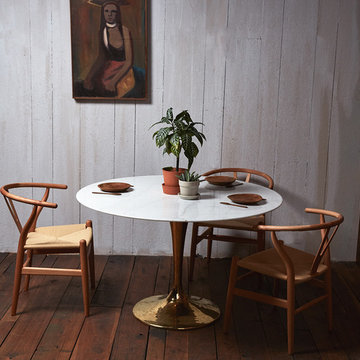
Cette photo montre une petite salle à manger rétro fermée avec un mur blanc, parquet foncé, aucune cheminée et un sol marron.
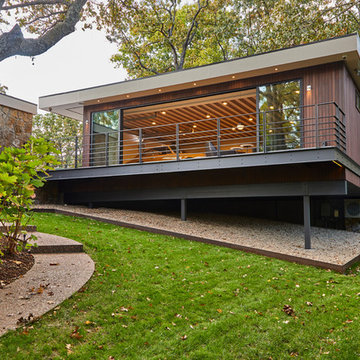
Inspiration pour un garage pour deux voitures séparé vintage de taille moyenne avec un bureau, studio ou atelier.
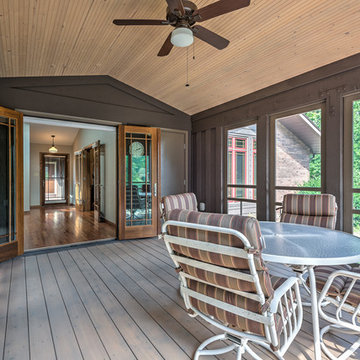
French doors open to cedar bead board ceilings that line a enclosed screened porch area. All natural materials, colors and textures are used to infuse nature and indoor living into one.
Buras Photography
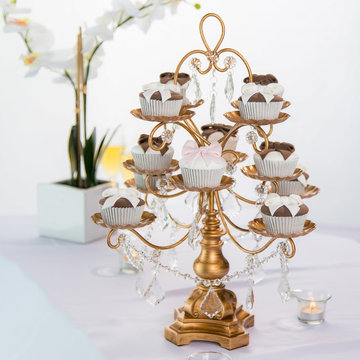
If cupcakes are chic, cupcake stands should be the same. Use each tray to hold your delicate recipes and do so in style. This Madeleine Collection gold cupcake stand has 12 individual cupcake trays and a metal handle for easy transport. With its antique finish, the dessert stand comes as shown with no assembly required. At 20-inches tall with our signature ornate design, it will sure stand out in any occasion effortlessly.
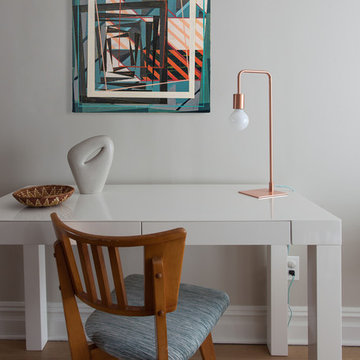
Notable decor elements include: West Elm white Parsons desk with drawers, CB2 Arc table lamp in copper and vintage mid-century chair.
Photography: Francesco Bertocci

Utilizing the corner to slide in a wine ref thus, creating a bar area accessible from the dining room.
Cette photo montre une cuisine américaine encastrable rétro en L et bois brun de taille moyenne avec un évier 2 bacs, un placard à porte plane, un plan de travail en quartz modifié, une crédence grise, une crédence en carreau de verre, un sol en carrelage de porcelaine et une péninsule.
Cette photo montre une cuisine américaine encastrable rétro en L et bois brun de taille moyenne avec un évier 2 bacs, un placard à porte plane, un plan de travail en quartz modifié, une crédence grise, une crédence en carreau de verre, un sol en carrelage de porcelaine et une péninsule.
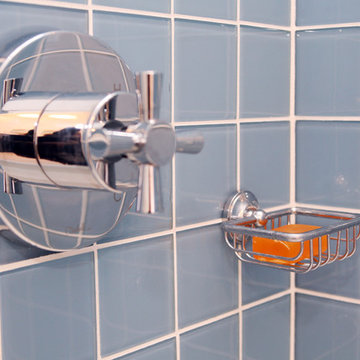
Studio Laguna Photography
Cette photo montre une petite salle d'eau rétro avec un placard à porte shaker, des portes de placard blanches, une baignoire en alcôve, un carrelage bleu, des carreaux de céramique, un mur blanc, un sol en carrelage de céramique et un lavabo de ferme.
Cette photo montre une petite salle d'eau rétro avec un placard à porte shaker, des portes de placard blanches, une baignoire en alcôve, un carrelage bleu, des carreaux de céramique, un mur blanc, un sol en carrelage de céramique et un lavabo de ferme.
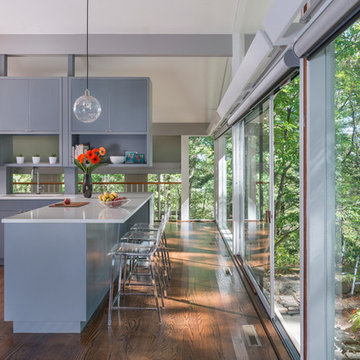
Mid-Century Remodel on Tabor Hill
This sensitively sited house was designed by Robert Coolidge, a renowned architect and grandson of President Calvin Coolidge. The house features a symmetrical gable roof and beautiful floor to ceiling glass facing due south, smartly oriented for passive solar heating. Situated on a steep lot, the house is primarily a single story that steps down to a family room. This lower level opens to a New England exterior. Our goals for this project were to maintain the integrity of the original design while creating more modern spaces. Our design team worked to envision what Coolidge himself might have designed if he'd had access to modern materials and fixtures.
With the aim of creating a signature space that ties together the living, dining, and kitchen areas, we designed a variation on the 1950's "floating kitchen." In this inviting assembly, the kitchen is located away from exterior walls, which allows views from the floor-to-ceiling glass to remain uninterrupted by cabinetry.
We updated rooms throughout the house; installing modern features that pay homage to the fine, sleek lines of the original design. Finally, we opened the family room to a terrace featuring a fire pit. Since a hallmark of our design is the diminishment of the hard line between interior and exterior, we were especially pleased for the opportunity to update this classic work.
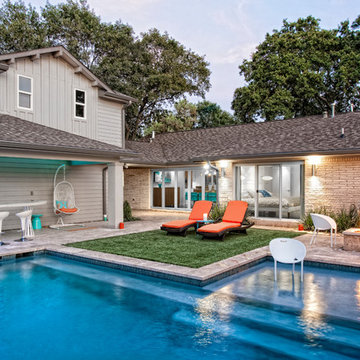
Photography by Juliana Franco
Exemple d'un couloir de nage arrière rétro en L de taille moyenne avec un point d'eau et des pavés en pierre naturelle.
Exemple d'un couloir de nage arrière rétro en L de taille moyenne avec un point d'eau et des pavés en pierre naturelle.
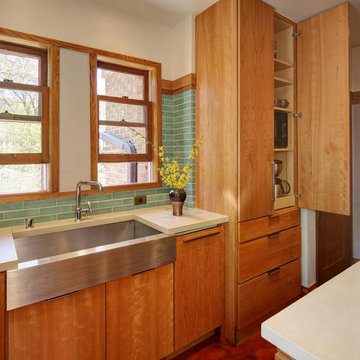
Aménagement d'une cuisine américaine rétro en L et bois brun de taille moyenne avec un évier de ferme, un placard à porte plane, une crédence verte, une crédence en céramique, un électroménager en acier inoxydable et îlot.

To make space for the living room built-in sofa, one closet was eliminated and replaced with this bookcase and coat rack. The pull-out drawers underneath contain the houses media equipment. Cables run under the floor to connect to speakers and the home theater.
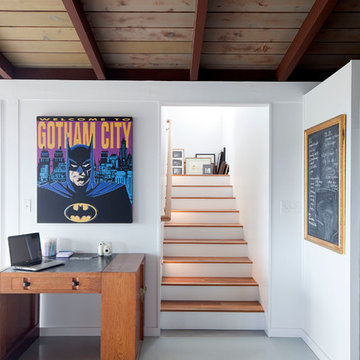
Olivier Koenig
Idée de décoration pour un escalier peint vintage en U de taille moyenne avec des marches en bois.
Idée de décoration pour un escalier peint vintage en U de taille moyenne avec des marches en bois.
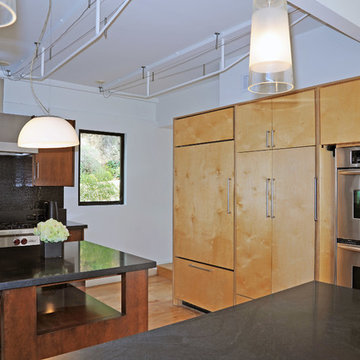
LePair Morey Studio
Cette image montre une cuisine américaine vintage en U et bois brun de taille moyenne avec un évier encastré, un placard à porte plane, un plan de travail en granite, une crédence noire, une crédence en carreau de verre, un électroménager en acier inoxydable, parquet clair et îlot.
Cette image montre une cuisine américaine vintage en U et bois brun de taille moyenne avec un évier encastré, un placard à porte plane, un plan de travail en granite, une crédence noire, une crédence en carreau de verre, un électroménager en acier inoxydable, parquet clair et îlot.
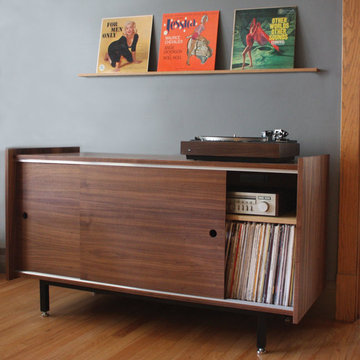
Brokenpress' Standard audio credenza. Perfect for audiophiles. This standard credenza is 55" long, 20" deep, 31" high. Each component shelf is 26 5/8" wide x 8 1/2" high x 18 1/4" deep. There's a 13" clearance on LP shelves with a record stop to keep the records from going all the way back. This piece holds approximately 350 records.
Cord management helps organize your cords keeping them hidden inside the credenza. This version is in walnut, but other versions can be made to order in custom sizes and finishes. This is a made to order piece, so alterations in size are be possible.
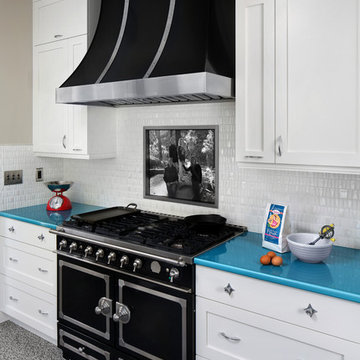
A remodeled retro kitchen mixed with a few original architectural elements of this Spanish home. Highlights here are aqua glazed lava stone counter tops, La Cornue Black & stainless steel appliances, and family photo range portrait inside stainless steel niche insert. To know more about this makeover, please read the "Houzz Tour" feature article here: http://www.houzz.com/ideabooks/32975037/list/houzz-tour-midcentury-meets-mediterranean-in-california
Bernard Andre photography
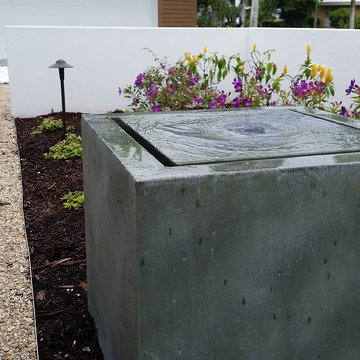
Idée de décoration pour un jardin sur cour vintage de taille moyenne et l'hiver avec un point d'eau, une exposition ensoleillée et des pavés en béton.
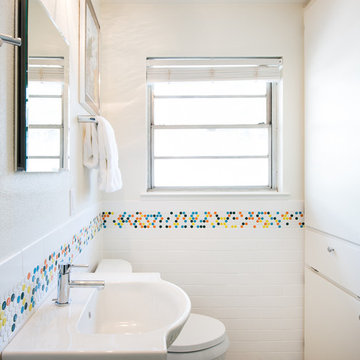
A husband-wife advertising couple purchased her grandparents' ranch style home and wanted an updated bathroom. He's a Graphic Artist/Animator and she's in Account Planning, so good design is a must. Both have an appreciation for retro styles, but it was important that it feel current. (Note the illustration of Godzilla that hangs on the wall.) What a transformation!
This project was designed and contracted by Galeana Younger. Photo by Mark Menjivar.
Idées déco de maisons rétro
6



















