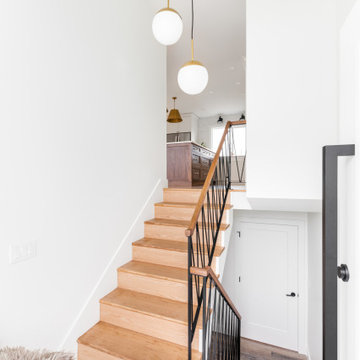Idées déco de maisons rétro
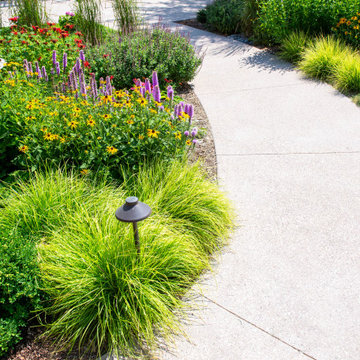
The new curved concrete walk was done with exposed aggregate to increase the slip-resistance for our client's disabled son.
Photo by Renn Kuhnen Photography
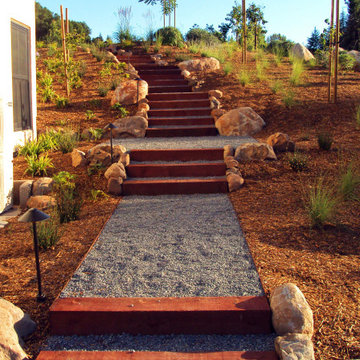
Equidistant treads create a visual rhythm for the eye. Boulders provide attractive grade control as needed. Crushed blue shale provide an accent color against the warm brown of the pressure treated stairs. Wider midway terrace, provides a view from the internal house hallway window. Includes beautiful and drought tolerant plantings and shade trees.
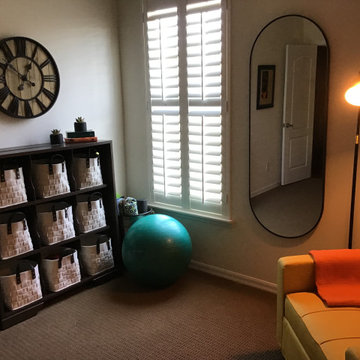
Réalisation d'une petite salle de sport vintage multi-usage avec un mur blanc, moquette et un sol marron.
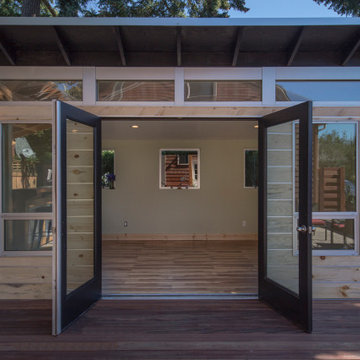
Idées déco pour un studio de yoga rétro de taille moyenne avec un mur blanc, un sol en bois brun et un sol marron.
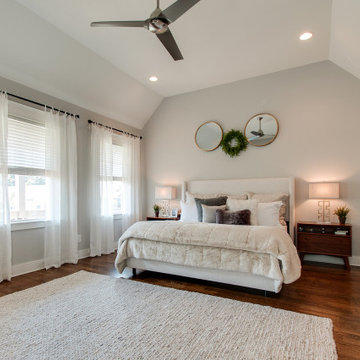
Cette image montre une chambre parentale vintage de taille moyenne avec un mur gris, un sol en bois brun, un sol marron et un plafond voûté.

Mid-Century modern style galley kitchen in Tuscaloosa, AL featuring frameless oak stained cabinetry, floating display shelves, and a breakfast seating area.

Photos by Tina Witherspoon.
Cette image montre une grande cuisine ouverte vintage en U et bois foncé avec un évier encastré, un placard à porte plane, un plan de travail en quartz modifié, une crédence bleue, une crédence en céramique, un électroménager en acier inoxydable, parquet clair, îlot, un plan de travail blanc et un plafond en bois.
Cette image montre une grande cuisine ouverte vintage en U et bois foncé avec un évier encastré, un placard à porte plane, un plan de travail en quartz modifié, une crédence bleue, une crédence en céramique, un électroménager en acier inoxydable, parquet clair, îlot, un plan de travail blanc et un plafond en bois.

1960s laundry room renovation. Nurazzo tile floors. Reclaimed Chicago brick backsplash. Maple butcher-block counter. IKEA cabinets w/backlit glass. Focal Point linear Seem semi-recessed LED light. Salsbury lockers. 4-panel glass pocket door. Red washer/dryer combo for pop of color.
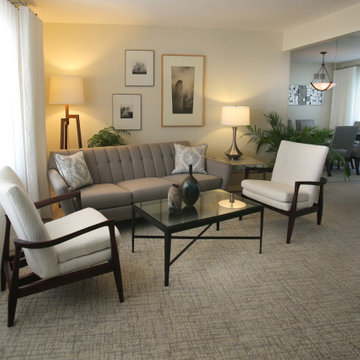
By using the open-arm lounge chairs, we fit seating for 5 in a small space without it looking crowded. Small touches of wood on the end table, lamp, and picture frames add warmth to the overall grey color scheme. Fabrica Carpet gives overall pattern in the space. Interior design by Dan Davis Design

This mid century kitchen features light tones of blue that compliment the walnut and brass accents. Floating shelves offer a little space for decor and some accent books for cooking.
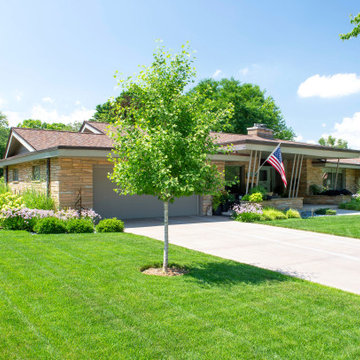
A mid century ranch needs to have a classic shade tree in the lawn. 'Autumn Gold' ginkgo is a favorite of ours.
Renn Kuhnen Photography
Exemple d'un jardin avant rétro de taille moyenne avec une exposition ensoleillée.
Exemple d'un jardin avant rétro de taille moyenne avec une exposition ensoleillée.
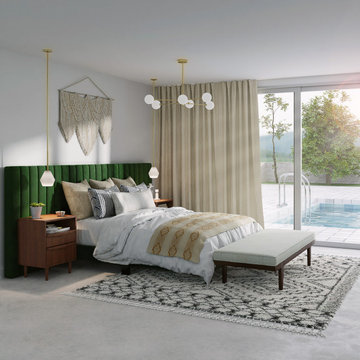
This mid-century modern bedroom design is inspired by Mandy Moore. It features an expansive green velvet headboard, mid-century modern nightstands and glamorous brass light fixtures. The large shag rug adds a cozy touch to this design.

Idée de décoration pour une salle de bain vintage en bois clair de taille moyenne avec un placard à porte plane, une baignoire en alcôve, un carrelage blanc, des carreaux de céramique, une niche et meuble double vasque.

Working with the eaves in this room to create an enclosed shower wasn't as problematic as I had envisioned.
The steam spa shower needed a fully enclosed space so I had the glass door custom made by a local company.
The seat adds additional luxury and the continuation of the yellow color pops is present in accessories and rugs.
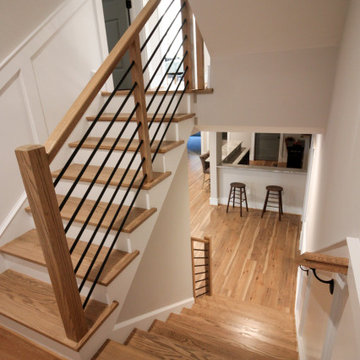
Placed in a central corner in this beautiful home, this u-shape staircase with light color wood treads and hand rails features a horizontal-sleek black rod railing that not only protects its occupants, it also provides visual flow and invites owners and guests to visit bottom and upper levels. CSC © 1976-2020 Century Stair Company. All rights reserved.
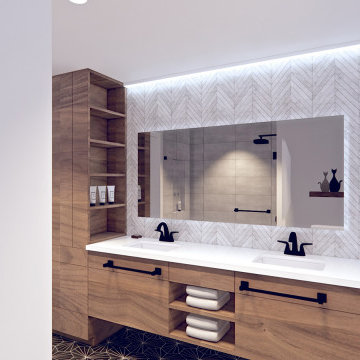
Cette image montre une salle de bain principale vintage en bois brun de taille moyenne avec un placard à porte plane, WC à poser, un carrelage blanc, un mur blanc, un sol en carrelage de porcelaine, un lavabo encastré, un plan de toilette en quartz, un sol noir, un plan de toilette blanc, meuble double vasque et meuble-lavabo encastré.

Fantastic Mid-Century Modern Ranch Home in the Catskills - Kerhonkson, Ulster County, NY. 3 Bedrooms, 3 Bathrooms, 2400 square feet on 6+ acres. Black siding, modern, open-plan interior, high contrast kitchen and bathrooms. Completely finished basement - walkout with extra bath and bedroom.
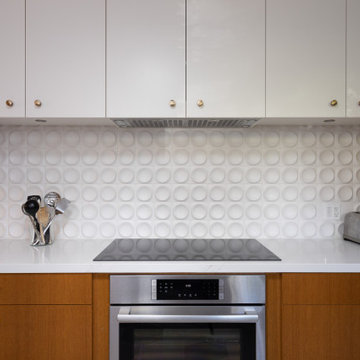
Idée de décoration pour une cuisine américaine vintage en U et bois brun de taille moyenne avec un évier encastré, un placard à porte plane, un plan de travail en quartz modifié, une crédence blanche, une crédence en céramique, un électroménager en acier inoxydable, un sol en carrelage de porcelaine, un sol gris et un plan de travail blanc.

Inspiration pour une buanderie parallèle vintage dédiée et de taille moyenne avec un évier posé, un placard à porte plane, des portes de placard blanches, un plan de travail en stratifié, un mur blanc, un sol en vinyl, des machines côte à côte, un sol gris et plan de travail noir.
Idées déco de maisons rétro
7



















