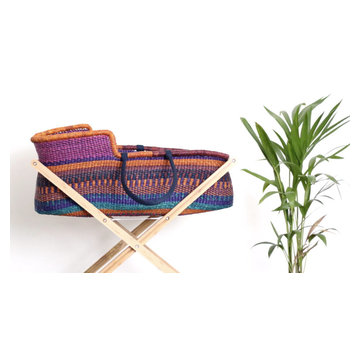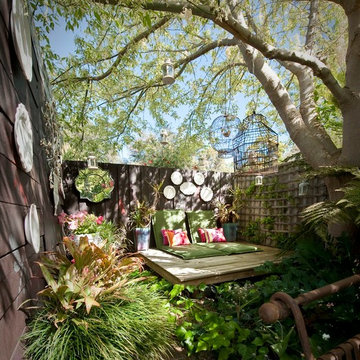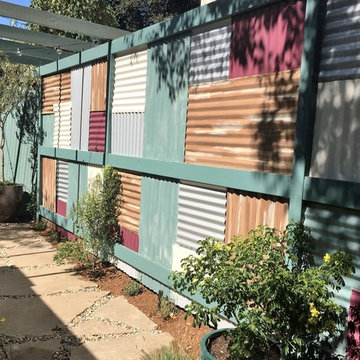Idées déco de maisons romantiques
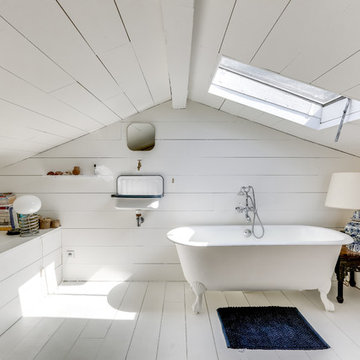
shoootin
Idées déco pour une salle de bain principale romantique de taille moyenne avec un mur blanc, un sol blanc, une baignoire sur pieds, parquet peint, un lavabo suspendu, un carrelage blanc et un plan de toilette blanc.
Idées déco pour une salle de bain principale romantique de taille moyenne avec un mur blanc, un sol blanc, une baignoire sur pieds, parquet peint, un lavabo suspendu, un carrelage blanc et un plan de toilette blanc.

This small third bedroom in a 1950's North Vancouver home originally housed our growing interior design business. When we outgrew this 80 square foot space and moved to a studio across the street, I wondered what would become of this room with its lovely ocean view. As it turns out it evolved into a shared creative space for myself and my very artistic 7 year old daughter. In the spirit of Virginia Wolfe's "A Room of One's Own" this is a creative space where we are surrounded by some of our favourite things including vintage collectibles & furniture, artwork and craft projects, not to mention my all time favourite Cole and Son wallpaper. It is all about pretty and girly with just the right amount of colour. Interior Design by Lori Steeves of Simply Home Decorating Inc. Photos by Tracey Ayton Photography.
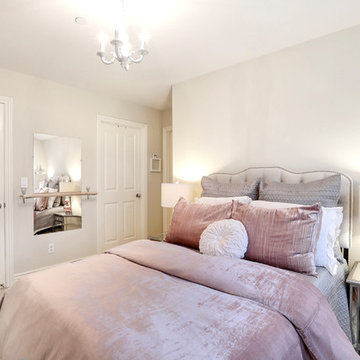
The ballet bar was a special request for this pre-teen ballerina. Now she can practice in her very glamorous bedroom.
This super glam bedroom was designed for a pre-teen client. She requested a sophisticated, glamorous, and fabulous bedroom. A combination of rose gold, silver, and white make up the color palette. Mirrored furniture and rose gold mercury glass lamps add bling. The bedding is velvet, satin, and ruffles. A petite chandelier gives us a sparkle. My client is a ballerina and so a ballet barre was a must. The adorable brackets for the barre are a fun detail. The vanity stool was upholstered to match the custom throw pillow. This bedroom is oh so glam!!!
Devi Pride Photography
Sewing Things Up

The Quarry Mill's Salem natural thin stone veneer complements the cozy feel of this shabby-chic living area. Salem natural stone veneer brings a relaxing blend of granites sourced throughout New England. The stone is characterized as a castle rock style due to the large rectangular pieces of stone. This style is also referred to as square-rectangular or square-rec for short. The individual pieces can range from 4″-12″ in height allowing your mason to create a natural looking wall with non-repeating patterns. Salem thin stone veneer is most commonly found on large scale exterior projects. The stones will be snapped (a natural and still rustic looking edge created by breaking the stone with a hydraulic press) on all four sides. The castle rock is almost always installed with a mortar joint between the pieces of stone.
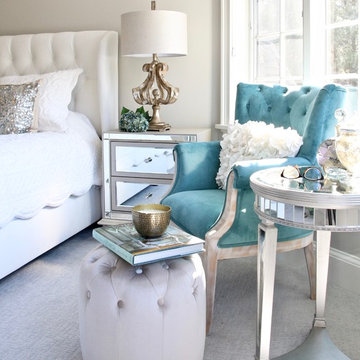
Amie Freling at www.memehill.com
Bed: Thayer Queen Bed
Nightstand: Hollywood Nightstand
Throw Pillow: Dialia Embellished Pillows
Table Lamp: Vinadio Table Lamp
Accent Table: Tierney Mirrored Accent Table
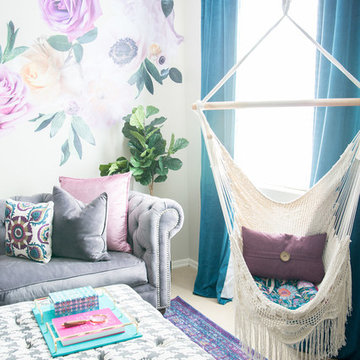
This teen room has the jewel tones and fun textures and fabrics to add to the spunk!
Exemple d'une chambre d'enfant romantique de taille moyenne avec un bureau, un mur beige, moquette et un sol beige.
Exemple d'une chambre d'enfant romantique de taille moyenne avec un bureau, un mur beige, moquette et un sol beige.
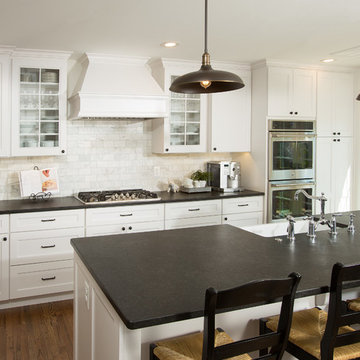
Transformative renovation of Fairfax Station residence by Joyous Home Design and JDS Construction. Omega Cabinetry Pearl Painted Finish
Photos by Greg Hadley
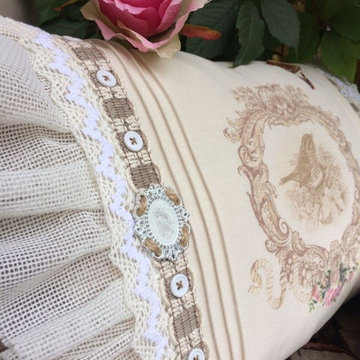
Текстильный дизайн места для вдохновения у окна
Réalisation d'une maison style shabby chic de taille moyenne.
Réalisation d'une maison style shabby chic de taille moyenne.
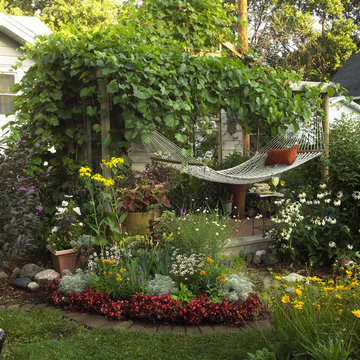
Here we create a quiet destination garden around a pergola. The grape vines create a cool shady area where you can relax in the hammock and enjoy a book and a cool beverage.
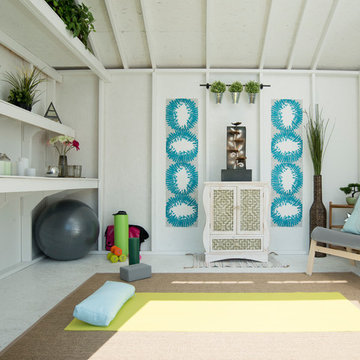
No room in your home to workout? Getting a relaxing space in your backyard for yoga, pilates or any other style of workout is much easier than you think. Just look how well this yoga themed shed turned out.
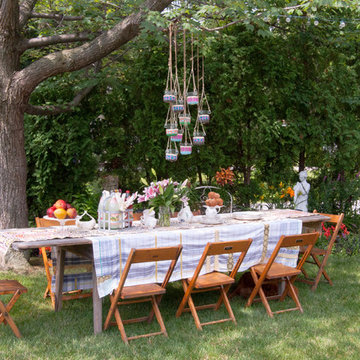
Adrienne DeRosa © 2014 Houzz Inc.
Set for an afternoon gathering, the Ciacchis' picnic table is nothing less than effortlessly elegant. Pulling from her inspirations toward southern charm and hospitality, Jennifer combines treasures from her "junking" adventures with vintage Eva Zeisel china to create a mood befitting of the most perfect summer day.
The 12-foot table was hand made from barn siding. Jennifer picked the chairs from a dumpster, later realizing that each one had a name on it. "Because on the back of each one is a name of the person's chair, it makes it fun for parties because everyone gets a new name at dinner!" she says. Woven votives hang overhead, ready to create evening ambiance.
Adrienne DeRosa © 2014 Houzz

The lower ground floor of the house has witnessed the greatest transformation. A series of low-ceiling rooms were knocked-together, excavated by a couple of feet, and extensions constructed to the side and rear.
A large open-plan space has thus been created. The kitchen is located at one end, and overlooks an enlarged lightwell with a new stone stair accessing the front garden; the dining area is located in the centre of the space.
Photographer: Nick Smith
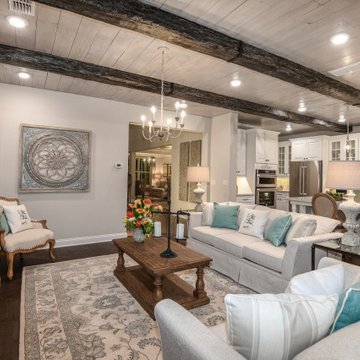
Exemple d'une salle de séjour romantique de taille moyenne et ouverte avec un mur gris, un sol en bois brun, aucune cheminée, un téléviseur fixé au mur et un sol marron.
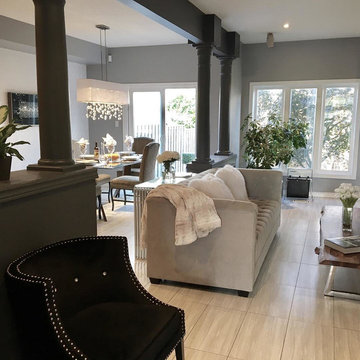
Inspiration pour un salon style shabby chic de taille moyenne et ouvert avec une salle de réception, un mur gris, un sol en carrelage de porcelaine, aucune cheminée et aucun téléviseur.
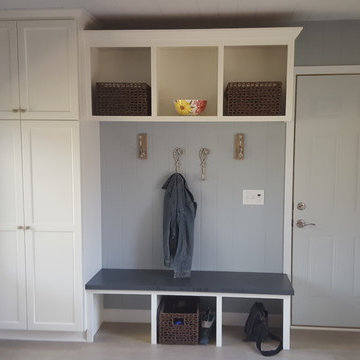
Cette photo montre une entrée romantique de taille moyenne avec un vestiaire, un mur gris, un sol en vinyl, une porte simple et une porte grise.
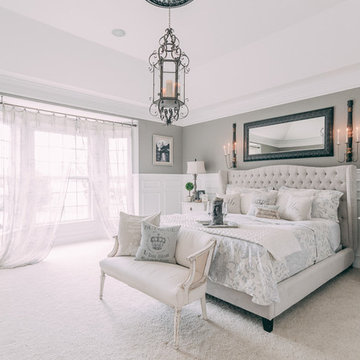
Elegant Homes Photography
Cette image montre une grande chambre style shabby chic avec un mur gris, un sol blanc et aucune cheminée.
Cette image montre une grande chambre style shabby chic avec un mur gris, un sol blanc et aucune cheminée.
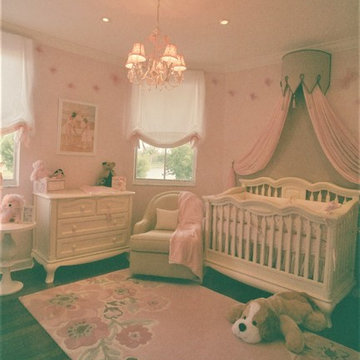
Exemple d'une petite chambre de bébé fille romantique avec un mur rose et parquet foncé.
Idées déco de maisons romantiques
1



















