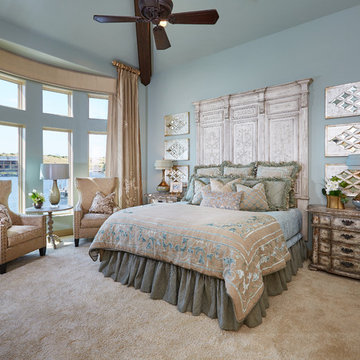Idées déco de maisons romantiques

World Renowned Architecture Firm Fratantoni Design created this beautiful home! They design home plans for families all over the world in any size and style. They also have in-house Interior Designer Firm Fratantoni Interior Designers and world class Luxury Home Building Firm Fratantoni Luxury Estates! Hire one or all three companies to design and build and or remodel your home!
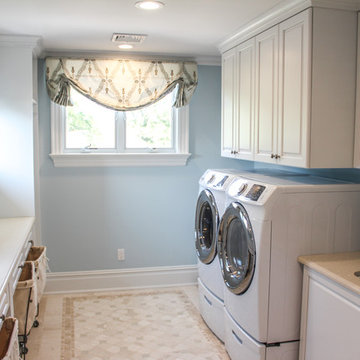
Large laundry space give the user everything they need.
Réalisation d'une grande buanderie parallèle style shabby chic multi-usage avec un évier posé, des portes de placard blanches, un mur bleu, un sol en carrelage de céramique, des machines côte à côte et un placard avec porte à panneau surélevé.
Réalisation d'une grande buanderie parallèle style shabby chic multi-usage avec un évier posé, des portes de placard blanches, un mur bleu, un sol en carrelage de céramique, des machines côte à côte et un placard avec porte à panneau surélevé.
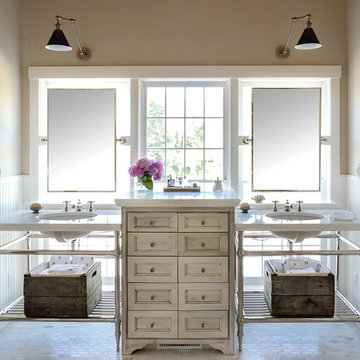
Carolyn Bates
Aménagement d'une grande salle de bain principale romantique avec un mur beige, un sol en carrelage de terre cuite, un lavabo encastré, un plan de toilette en marbre, des portes de placard beiges et un placard avec porte à panneau encastré.
Aménagement d'une grande salle de bain principale romantique avec un mur beige, un sol en carrelage de terre cuite, un lavabo encastré, un plan de toilette en marbre, des portes de placard beiges et un placard avec porte à panneau encastré.
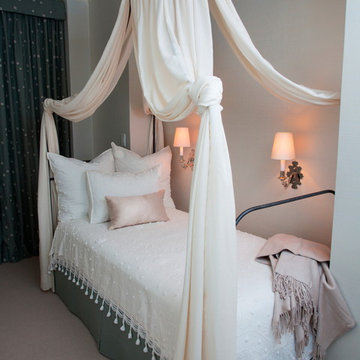
A Young Girl's Bedroom. Don Freeman Studio
Idées déco pour une petite chambre romantique avec un mur blanc et aucune cheminée.
Idées déco pour une petite chambre romantique avec un mur blanc et aucune cheminée.
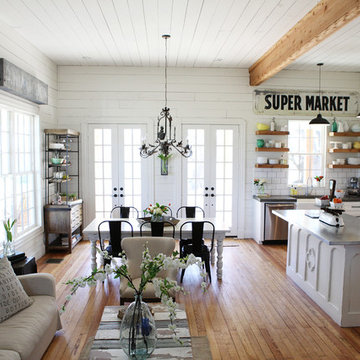
http://mollywinnphotography.com
Cette image montre un salon style shabby chic de taille moyenne et ouvert avec un mur blanc, un sol en bois brun, aucun téléviseur et éclairage.
Cette image montre un salon style shabby chic de taille moyenne et ouvert avec un mur blanc, un sol en bois brun, aucun téléviseur et éclairage.

Gorgeous powder bathroom vanity with custom vessel sink and marble backsplash tile.
Cette image montre un très grand WC et toilettes style shabby chic avec un placard à porte plane, des portes de placard marrons, WC à poser, un carrelage multicolore, du carrelage en marbre, un mur beige, un sol en marbre, une vasque, un plan de toilette en quartz, un sol blanc et un plan de toilette multicolore.
Cette image montre un très grand WC et toilettes style shabby chic avec un placard à porte plane, des portes de placard marrons, WC à poser, un carrelage multicolore, du carrelage en marbre, un mur beige, un sol en marbre, une vasque, un plan de toilette en quartz, un sol blanc et un plan de toilette multicolore.
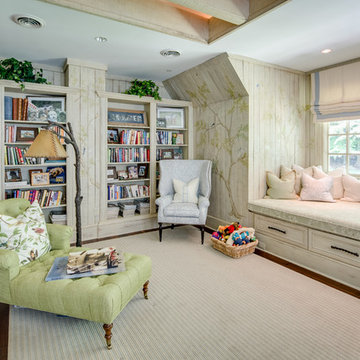
Maryland Photography, Inc.
Cette photo montre une grande salle de séjour romantique ouverte avec un sol en bois brun, une bibliothèque ou un coin lecture, un mur multicolore et un sol marron.
Cette photo montre une grande salle de séjour romantique ouverte avec un sol en bois brun, une bibliothèque ou un coin lecture, un mur multicolore et un sol marron.
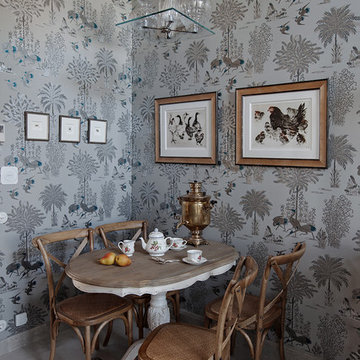
фотограф Д. Лившиц
Idée de décoration pour une salle à manger style shabby chic fermée et de taille moyenne avec un mur gris et un sol en marbre.
Idée de décoration pour une salle à manger style shabby chic fermée et de taille moyenne avec un mur gris et un sol en marbre.
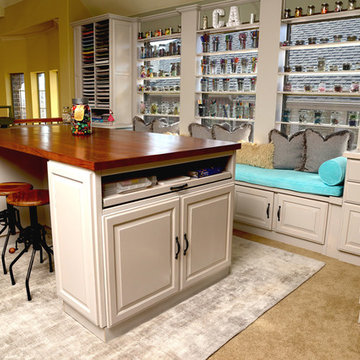
End product of my custom design Craft Room. We: purged, classified and organized craft items for scrapbooking, jewelry making, and sewing. All cabinets were custom designed for storing every item in a functional, logical and beautiful manner.
Photos by: Frank Marott - Concept 7 Photography - www.concept7photo.com
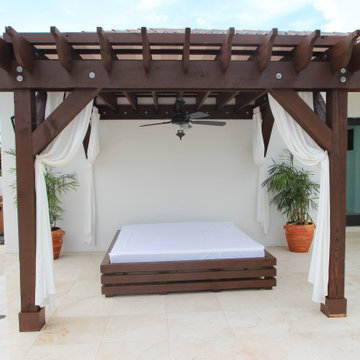
Outdoor Travertine, Fire Table, Pergola, Low Maintenance Landscape, Landscape Lighting, Synthetic Turf, Daybed roof top
Aménagement d'une très grande terrasse romantique avec une cheminée, des pavés en pierre naturelle et une pergola.
Aménagement d'une très grande terrasse romantique avec une cheminée, des pavés en pierre naturelle et une pergola.
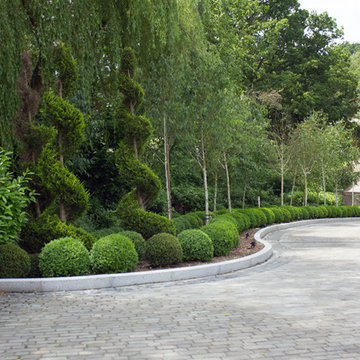
365 buxus balls in three rows either side of the drive
Exemple d'une très grande allée carrossable arrière romantique.
Exemple d'une très grande allée carrossable arrière romantique.
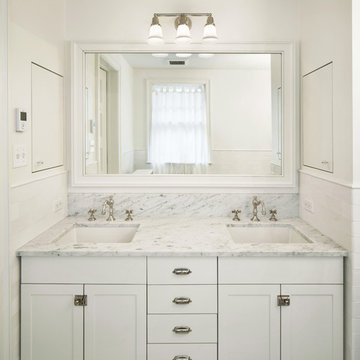
Amanda Kirkpatrick Photography
Johann Grobler Architects
Exemple d'une salle de bain principale romantique de taille moyenne avec un lavabo posé, un placard à porte shaker, des portes de placard blanches, un plan de toilette en marbre, une baignoire sur pieds, WC à poser, un carrelage blanc, un carrelage métro, un mur blanc et un sol en carrelage de terre cuite.
Exemple d'une salle de bain principale romantique de taille moyenne avec un lavabo posé, un placard à porte shaker, des portes de placard blanches, un plan de toilette en marbre, une baignoire sur pieds, WC à poser, un carrelage blanc, un carrelage métro, un mur blanc et un sol en carrelage de terre cuite.
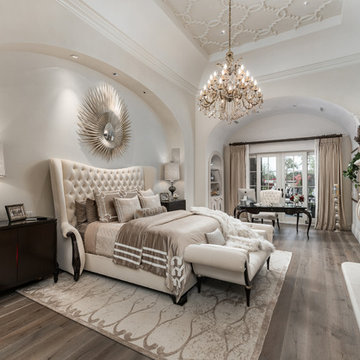
This primary suite design features a king-sized cream tufted headboard with beige velvet bedding. A gold chandelier hangs from the detailed vaulted ceiling. A built-in fireplace with beige marble stone acts as the main focus of the room. Two identical dark wood side tables stand on either side of the king bed. A french-inspired wood desk sits at the end of the room with a cream tufted wingback armchair for added comfort.

We love this courtyard featuring arched entryways, a picture window, custom pergola & corbels and the exterior wall sconces!
Exemple d'une très grande façade de maison multicolore romantique à un étage avec un revêtement mixte, un toit à deux pans, un toit mixte et un toit marron.
Exemple d'une très grande façade de maison multicolore romantique à un étage avec un revêtement mixte, un toit à deux pans, un toit mixte et un toit marron.
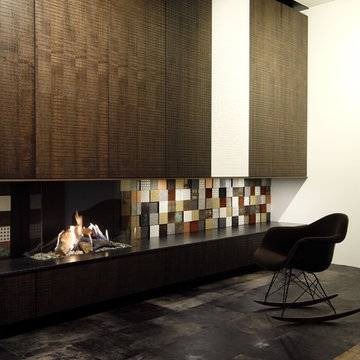
Eine Bereicherung unserer Ausstellung! Smarte Kaminecke mit Gasfeuer. Heizeinsatz: Kalfire Panorama mit Natural Spark Generator. Dieses Gasfeuer ist fernbedienbar - Feuer auf Knopfdruck! Dimmbares Glutbett, variable Flammenhöhe, naturgetreue Holzscheitimitate und als Highlight: der Natural Spark Generator! (Weltpatent der Fa. Kalfire) In einstellbaren Zeitabschnitten simuliert der NSG einen wahren Funkenflug, der an das natürliche Holzfeuer erinnert! Unterstützt durch die permanent glimmenden Holzscheite ist diese Generation der Gasfeuerungen kaum mehr von einer traditionellen Holzscheitfeuerung zu unterscheiden! Wir sind absolut begeistert und bauen in Kürze das 2. Kalfire Gasgerät in unsere Ausstellung ein... Bald mehr hier, an dieser Stelle.
© Oliver Neugebauer, Ofensetzerei.de
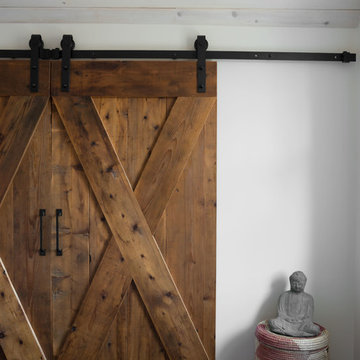
An unused attic has become a light, bright and peaceful living space. A raised dormer allowed for the addition of a living room, bathroom and two bedrooms. This creative family embraced the idea of reusing some of the bones from the house in shelving, barn doors and special finishes.
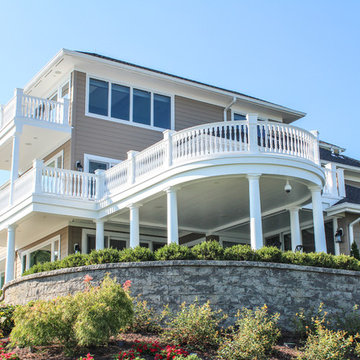
Columns meet trim to give an elegant look.
Exemple d'une grande façade de maison blanche romantique avec un revêtement en vinyle.
Exemple d'une grande façade de maison blanche romantique avec un revêtement en vinyle.
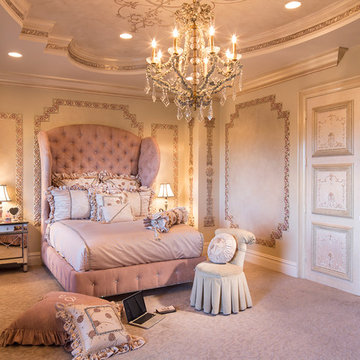
Aménagement d'une grande chambre romantique avec un mur multicolore, un sol rose et aucune cheminée.
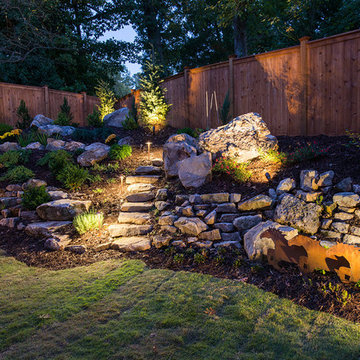
This is one of our most recent all inclusive hardscape and landscape projects completed for wonderful clients in Sandy Springs / North Atlanta, GA.
Project consisted of completely stripping backyard and creating a clean pallet for new stone and boulder retaining walls, a firepit and stone masonry bench seating area, an amazing flagstone patio area which also included an outdoor stone kitchen and custom chimney along with a cedar pavilion. Stone and pebble pathways with incredible night lighting. Landscape included an incredible array of plant and tree species , new sod and irrigation and potted plant installations.
Our professional photos will display this project much better than words can.
Contact us for your next hardscape, masonry and landscape project. Allow us to create your place of peace and outdoor oasis! http://www.arnoldmasonryandlandscape.com/
All photos and project and property of ARNOLD Masonry and Landscape. All rights reserved ©
Mark Najjar- All Rights Reserved ARNOLD Masonry and Landscape ©
Idées déco de maisons romantiques
1



















