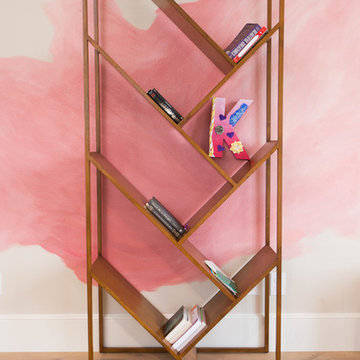Idées déco de maisons roses de taille moyenne
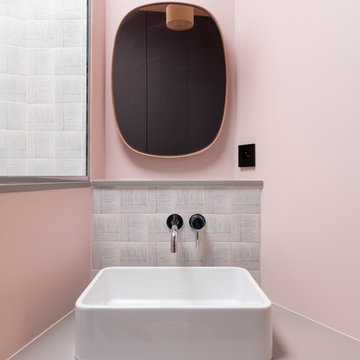
Crédits photo: Alexis Paoli
Cette photo montre une salle de bain grise et rose tendance de taille moyenne pour enfant avec un mur rose, une vasque et un plan de toilette gris.
Cette photo montre une salle de bain grise et rose tendance de taille moyenne pour enfant avec un mur rose, une vasque et un plan de toilette gris.
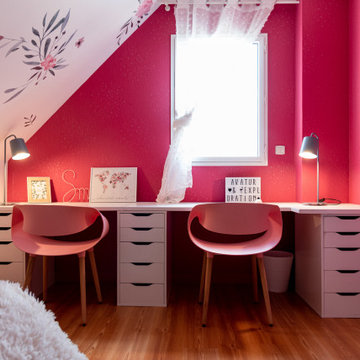
Détails Bureau
JLDécorr Agence de Décoration Occitanie
Membre de UFDI
07 85 13 82 03
Cette photo montre une chambre d'enfant de 4 à 10 ans tendance de taille moyenne avec un mur rose et parquet clair.
Cette photo montre une chambre d'enfant de 4 à 10 ans tendance de taille moyenne avec un mur rose et parquet clair.

Cuisine noire avec piano de cuisson.
Inspiration pour une cuisine ouverte design en L de taille moyenne avec un évier encastré, des portes de placard noires, un plan de travail en granite, une crédence métallisée, un électroménager en acier inoxydable, un sol en carrelage de céramique, aucun îlot, un sol blanc, plan de travail noir et un placard à porte plane.
Inspiration pour une cuisine ouverte design en L de taille moyenne avec un évier encastré, des portes de placard noires, un plan de travail en granite, une crédence métallisée, un électroménager en acier inoxydable, un sol en carrelage de céramique, aucun îlot, un sol blanc, plan de travail noir et un placard à porte plane.

Fiona Arnott Walker
Cette image montre une chambre d'amis bohème de taille moyenne avec un mur bleu, une cheminée standard et un manteau de cheminée en métal.
Cette image montre une chambre d'amis bohème de taille moyenne avec un mur bleu, une cheminée standard et un manteau de cheminée en métal.

Aménagement d'une terrasse sur le toit méditerranéenne de taille moyenne avec aucune couverture.

Cette image montre un salon gris et rose traditionnel de taille moyenne et ouvert avec un mur gris, parquet foncé et un sol marron.

Aménagement d'une douche en alcôve principale classique de taille moyenne avec des portes de placard blanches, une baignoire indépendante, WC séparés, un carrelage noir et blanc, mosaïque, un mur noir, un sol en carrelage de terre cuite, un lavabo encastré, un plan de toilette en marbre, un sol blanc, une cabine de douche à porte battante et un placard avec porte à panneau encastré.
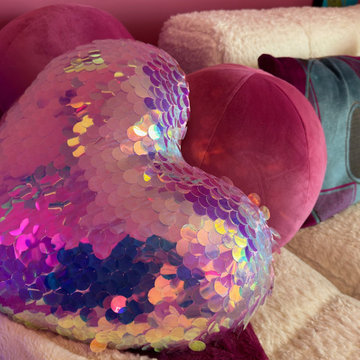
The client was ready to get rid of the doll houses and barbies. So we created a space that is a little glam and a lot of fun!
There is LED lighting on every wall in some shape, form, or fashion. From the LED curtains to the LED peace sign.
There is space for gaming and space for just hanging out with friends on social media.
The vibe is COOL. The room is a MOOD.
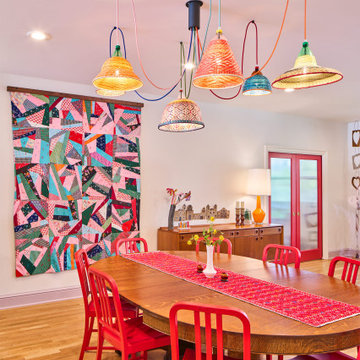
Cette photo montre une salle à manger ouverte sur le salon éclectique de taille moyenne avec un sol en bois brun.

This home was built in an infill lot in an older, established, East Memphis neighborhood. We wanted to make sure that the architecture fits nicely into the mature neighborhood context. The clients enjoy the architectural heritage of the English Cotswold and we have created an updated/modern version of this style with all of the associated warmth and charm. As with all of our designs, having a lot of natural light in all the spaces is very important. The main gathering space has a beamed ceiling with windows on multiple sides that allows natural light to filter throughout the space and also contains an English fireplace inglenook. The interior woods and exterior materials including the brick and slate roof were selected to enhance that English cottage architecture.
Builder: Eddie Kircher Construction
Interior Designer: Rhea Crenshaw Interiors
Photographer: Ross Group Creative
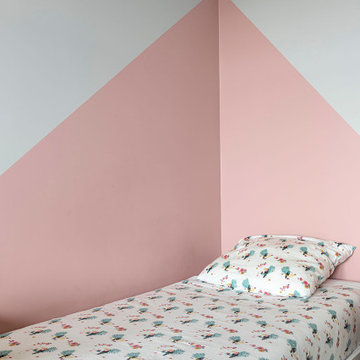
Peinture pour délimiter les espaces
Cette photo montre une chambre d'enfant de 4 à 10 ans tendance de taille moyenne avec un mur rose et parquet foncé.
Cette photo montre une chambre d'enfant de 4 à 10 ans tendance de taille moyenne avec un mur rose et parquet foncé.

This client has been a client with EdenLA since 2010, and this is one of the projects we have done with them through the years. We are in planning phases now of a historical Spanish stunner in Hancock Park, but more on that later. This home reflected our awesome clients' affinity for the modern. A slight sprucing turned into a full renovation complete with additions of this mid century modern house that was more fitting for their growing family. Working with this client is always truly collaborative and we enjoy the end results immensely. The custom gallery wall in this house was super fun to create and we love the faith our clients place in us.
__
Design by Eden LA Interiors
Photo by Kim Pritchard Photography
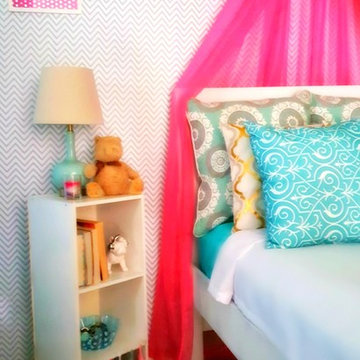
Bedroom design created for a pre-teen in Long Beach, CA.
Réalisation d'une chambre de fille tradition de taille moyenne avec moquette.
Réalisation d'une chambre de fille tradition de taille moyenne avec moquette.

floral home decor, floral wallcovering, floral wallpaper, girls room, girly, mirrored nightstands, navy upholstered bed, navy dresser, orange accents, pink accents, teen room, trendy teen

Vibrant living room room with tufted velvet sectional, lacquer & marble cocktail table, colorful oriental rug, pink grasscloth wallcovering, black ceiling, and brass accents. Photo by Kyle Born.

Kopal Jaitly
Idée de décoration pour un salon bohème de taille moyenne et fermé avec un mur bleu, une cheminée standard, un téléviseur indépendant, un sol marron et un sol en bois brun.
Idée de décoration pour un salon bohème de taille moyenne et fermé avec un mur bleu, une cheminée standard, un téléviseur indépendant, un sol marron et un sol en bois brun.

A dark office in the center of the house was turned into this cozy library. We opened the space up to the living room by adding another large archway. The custom bookshelves have beadboard backing to match original boarding we found in the house.. The library lamps are from Rejuvenation.
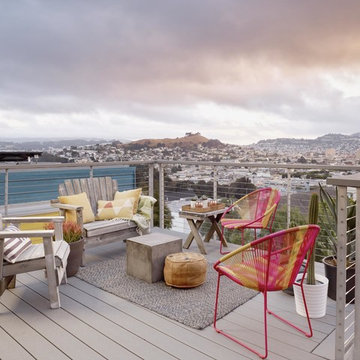
Cesar Rubio
Inspiration pour un toit terrasse sur le toit design de taille moyenne avec aucune couverture.
Inspiration pour un toit terrasse sur le toit design de taille moyenne avec aucune couverture.
Idées déco de maisons roses de taille moyenne
1



















