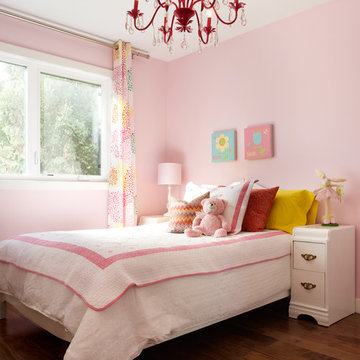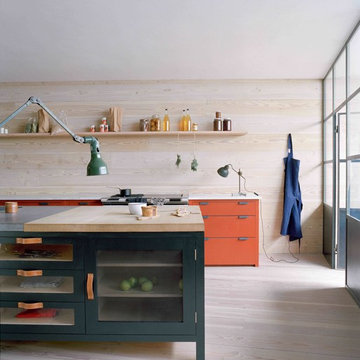Idées déco de maisons roses

Greg West Photography
Réalisation d'un grand salon bohème ouvert avec une salle de réception, un mur rouge, un sol en bois brun, une cheminée standard, un manteau de cheminée en pierre, aucun téléviseur et un sol marron.
Réalisation d'un grand salon bohème ouvert avec une salle de réception, un mur rouge, un sol en bois brun, une cheminée standard, un manteau de cheminée en pierre, aucun téléviseur et un sol marron.
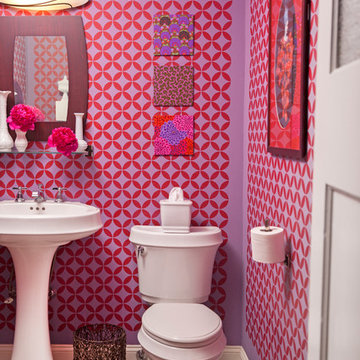
Courtney Apple
Idées déco pour un petit WC et toilettes éclectique avec un lavabo de ferme, WC séparés, un mur multicolore et un sol en carrelage de céramique.
Idées déco pour un petit WC et toilettes éclectique avec un lavabo de ferme, WC séparés, un mur multicolore et un sol en carrelage de céramique.

Franco Bernardini
Idées déco pour une salle de bain grise et rose contemporaine en bois foncé de taille moyenne pour enfant avec un plan de toilette en verre, une douche d'angle, WC suspendus, un carrelage rose, mosaïque, un mur rose, un sol en carrelage de céramique, une vasque et un placard à porte plane.
Idées déco pour une salle de bain grise et rose contemporaine en bois foncé de taille moyenne pour enfant avec un plan de toilette en verre, une douche d'angle, WC suspendus, un carrelage rose, mosaïque, un mur rose, un sol en carrelage de céramique, une vasque et un placard à porte plane.
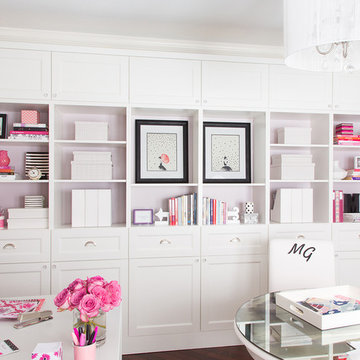
Bookcases Marker Girl's Studio Home Office
Cette photo montre un grand bureau atelier tendance avec parquet foncé et un mur rose.
Cette photo montre un grand bureau atelier tendance avec parquet foncé et un mur rose.

Olin Redmon Photography
Inspiration pour une petite salle à manger chalet fermée avec un mur beige, un sol en bois brun et aucune cheminée.
Inspiration pour une petite salle à manger chalet fermée avec un mur beige, un sol en bois brun et aucune cheminée.

Photo credit: Charles-Ryan Barber
Architect: Nadav Rokach
Interior Design: Eliana Rokach
Staging: Carolyn Greco at Meredith Baer
Contractor: Building Solutions and Design, Inc.

James Balston
Exemple d'un bureau chic avec une bibliothèque ou un coin lecture, un mur vert, moquette et une cheminée standard.
Exemple d'un bureau chic avec une bibliothèque ou un coin lecture, un mur vert, moquette et une cheminée standard.
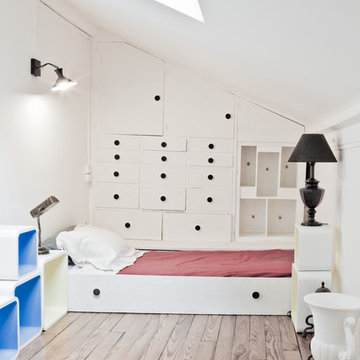
Photos Stéphane Deroussant
Exemple d'une chambre parentale scandinave de taille moyenne avec un mur blanc et parquet clair.
Exemple d'une chambre parentale scandinave de taille moyenne avec un mur blanc et parquet clair.
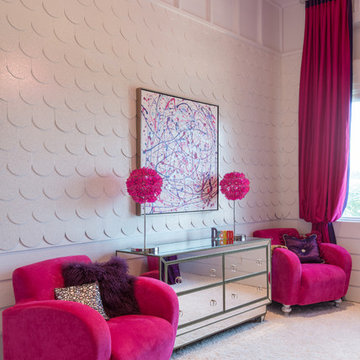
Michael Hunter
Réalisation d'une chambre d'enfant de 4 à 10 ans design de taille moyenne avec un mur blanc, moquette et un sol blanc.
Réalisation d'une chambre d'enfant de 4 à 10 ans design de taille moyenne avec un mur blanc, moquette et un sol blanc.

Darren Kerr photography
Réalisation d'une petite façade de maison design avec un toit en appentis.
Réalisation d'une petite façade de maison design avec un toit en appentis.
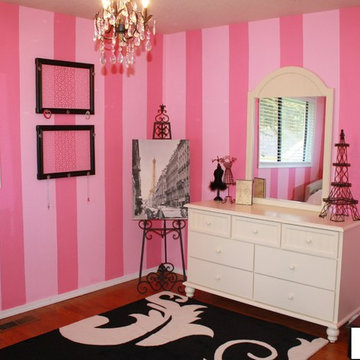
This Parisian paradise was designed for a very special young girl. Her Mother contacted Greene Designs looking for someone to create the room her daughter had been dreaming about for years. Due to an accident when she was an infant she has had to endure hundreds of surgeries over her life. When I heard her story I knew she was deserving of something wonderful. Her Mother and I set out to create a room that has a touch of Parisian sophistication (a place they hope to visit soon), and the fun and whimsy of a pre-teen’s room. This bedroom includes a daybed with a trundle perfect for sleepovers, a charming nightstand with a bit of “bling”, a vanity where she can do her makeup, a dresser with a mirror, and a chandelier. The paint and accessories pulled the room together completing the Parisian design. I was so happy to be chosen to design a room for such a fun, sweet, and courageous young lady.
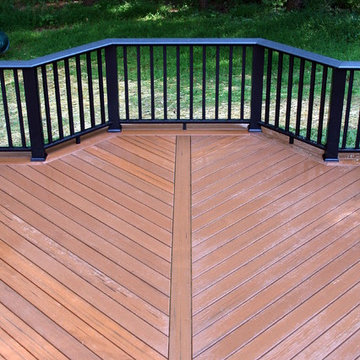
Idée de décoration pour une grande terrasse arrière tradition avec aucune couverture.
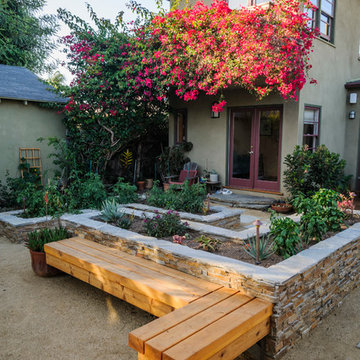
Allen Haren
Aménagement d'un jardin à la française arrière classique de taille moyenne et au printemps avec du gravier et une exposition partiellement ombragée.
Aménagement d'un jardin à la française arrière classique de taille moyenne et au printemps avec du gravier et une exposition partiellement ombragée.

To eliminate an inconsistent layout, we removed the wall dividing the dining room from the living room and added a polished brass and ebonized wood handrail to create a sweeping view into the living room. To highlight the family’s passion for reading, we created a beautiful library with custom shelves flanking a niche wallpapered with Flavor Paper’s bold Glow print with color-coded book spines to add pops of color. Tom Dixon pendant lights, acrylic chairs, and a geometric hide rug complete the look.

Kitchenette with white cabinets and alder countertop
Idée de décoration pour un grand bureau atelier tradition avec parquet foncé, un bureau intégré et un mur orange.
Idée de décoration pour un grand bureau atelier tradition avec parquet foncé, un bureau intégré et un mur orange.

Olivier Chabaud
Idées déco pour une terrasse arrière et au rez-de-chaussée campagne de taille moyenne avec un foyer extérieur et aucune couverture.
Idées déco pour une terrasse arrière et au rez-de-chaussée campagne de taille moyenne avec un foyer extérieur et aucune couverture.
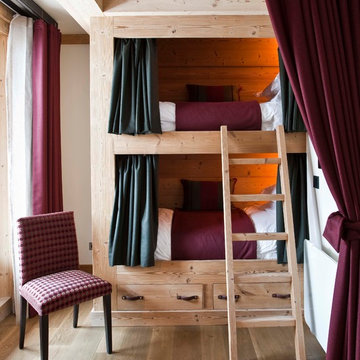
Cette photo montre une chambre d'amis montagne avec un mur blanc et un sol en bois brun.
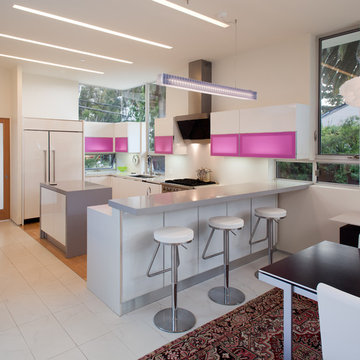
Kitchen with recessed linear fluorescents by Dreamscape Lighting, Los Angeles.
Aménagement d'une cuisine américaine encastrable et grise et rose contemporaine en U avec un placard à porte plane, une crédence blanche et une péninsule.
Aménagement d'une cuisine américaine encastrable et grise et rose contemporaine en U avec un placard à porte plane, une crédence blanche et une péninsule.
Idées déco de maisons roses
6



















