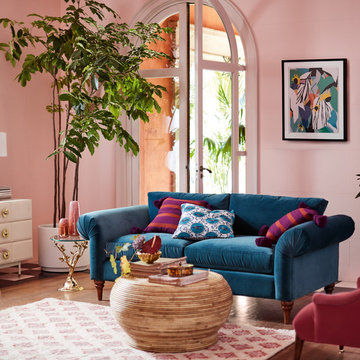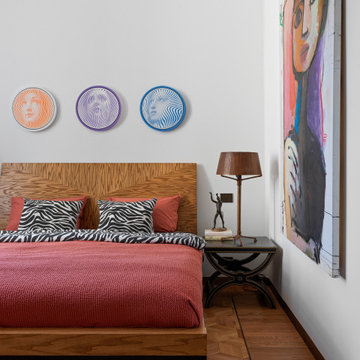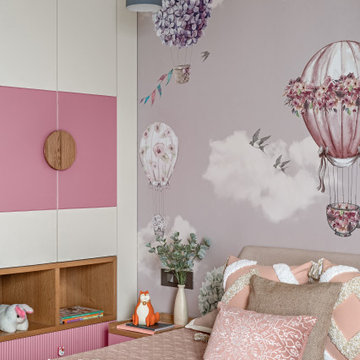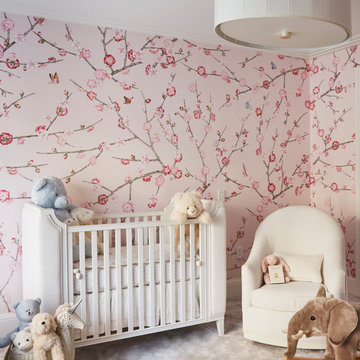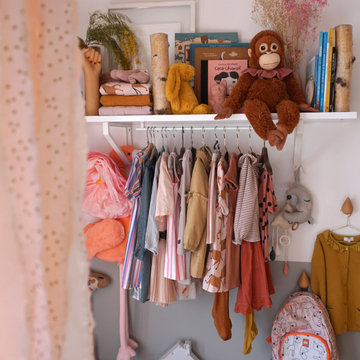Idées déco de maisons roses

Cette image montre une salle de bain rustique de taille moyenne avec un placard à porte shaker, des portes de placard blanches, WC séparés, un carrelage blanc, un carrelage métro, un mur blanc, un lavabo encastré, un sol gris, un plan de toilette blanc, meuble-lavabo encastré, une baignoire en alcôve, un sol en carrelage de céramique, un plan de toilette en marbre, une cabine de douche avec un rideau et meuble simple vasque.

Donna Griffith for House and Home Magazine
Réalisation d'une petite salle de séjour tradition avec un mur bleu, une cheminée standard et moquette.
Réalisation d'une petite salle de séjour tradition avec un mur bleu, une cheminée standard et moquette.

Aménagement d'une cuisine classique avec un placard à porte vitrée, un électroménager en acier inoxydable, un évier de ferme, plan de travail en marbre, une crédence blanche, une crédence en carrelage métro et un plan de travail blanc.

Fiona Arnott Walker
Cette image montre une chambre d'amis bohème de taille moyenne avec un mur bleu, une cheminée standard et un manteau de cheminée en métal.
Cette image montre une chambre d'amis bohème de taille moyenne avec un mur bleu, une cheminée standard et un manteau de cheminée en métal.

Idée de décoration pour une petite salle de bain tradition avec un placard à porte plane, des portes de placard grises, WC séparés, un mur gris, un sol en travertin, un lavabo encastré, un plan de toilette en marbre, un sol beige et un plan de toilette multicolore.
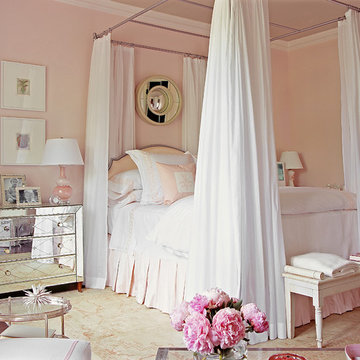
Mali Azima
Réalisation d'une grande chambre parentale tradition avec un mur rose et parquet foncé.
Réalisation d'une grande chambre parentale tradition avec un mur rose et parquet foncé.

Idée de décoration pour une cuisine ouverte tradition de taille moyenne avec un évier de ferme, un placard à porte shaker, des portes de placard blanches, parquet clair, îlot, plan de travail en marbre, une crédence blanche, une crédence en dalle de pierre et un électroménager en acier inoxydable.
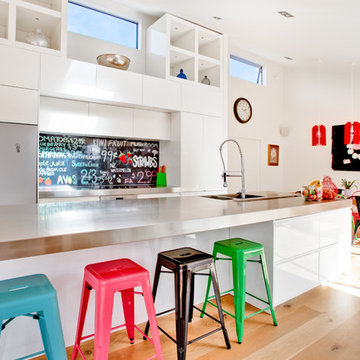
Photographer : Lucy Gauntlett
Description : Printed 'image on glass' splashbacks create a visual masterpiece and WOW factor in your kitchen or bathroom.
The chosen image is direct printed the glass and the printed glass splashback is fixed with concealed fixings to the wall.
Glass is the perfect choice for a splashback - it's extremely tough, durable, scratch resistant, fireproof, easy to clean and hygienic .
Lucy G is a Auckland based landscape and fine art photographer and has hundreds images to choose from or you can get a custom design for your particular kitchen or bathroom.
Lucy can work with both NZ and international customers no problem ! Please email to enquire lucygdesign@xtra.co.nz

Lower Deck with built-in sand box
Photography by Ross Van Pelt
Idées déco pour une terrasse contemporaine.
Idées déco pour une terrasse contemporaine.

Garden allee path with copper pipe trellis
Photo by: Jeffrey Edward Tryon of PDC
Réalisation d'un petit jardin design l'été avec du gravier et une exposition ombragée.
Réalisation d'un petit jardin design l'été avec du gravier et une exposition ombragée.

The brief for this project involved a full house renovation, and extension to reconfigure the ground floor layout. To maximise the untapped potential and make the most out of the existing space for a busy family home.
When we spoke with the homeowner about their project, it was clear that for them, this wasn’t just about a renovation or extension. It was about creating a home that really worked for them and their lifestyle. We built in plenty of storage, a large dining area so they could entertain family and friends easily. And instead of treating each space as a box with no connections between them, we designed a space to create a seamless flow throughout.
A complete refurbishment and interior design project, for this bold and brave colourful client. The kitchen was designed and all finishes were specified to create a warm modern take on a classic kitchen. Layered lighting was used in all the rooms to create a moody atmosphere. We designed fitted seating in the dining area and bespoke joinery to complete the look. We created a light filled dining space extension full of personality, with black glazing to connect to the garden and outdoor living.

Wall Colour | Grasscloth, Claybrook
Ceiling Colour | Sweeney Brown, Claybrook
Accessories | www.iamnomad.co.uk
Réalisation d'une grande chambre parentale bohème avec un sol en bois brun et un sol marron.
Réalisation d'une grande chambre parentale bohème avec un sol en bois brun et un sol marron.

This basement Rec Room is a full room of fun! Foosball, Ping Pong Table, Full Bar, swing chair, huge Sectional to hang and watch movies!
Aménagement d'un grand sous-sol contemporain enterré avec salle de jeu, un mur blanc et du papier peint.
Aménagement d'un grand sous-sol contemporain enterré avec salle de jeu, un mur blanc et du papier peint.
Idées déco de maisons roses
2



















