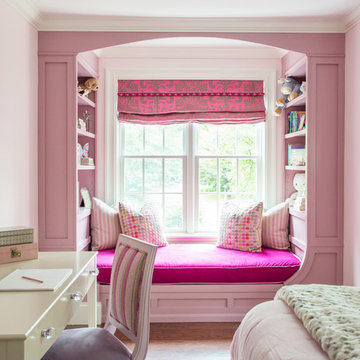Idées déco de maisons roses
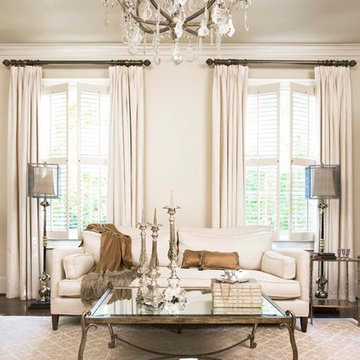
Linda McDougald, principal and lead designer of Linda McDougald Design l Postcard from Paris Home, re-designed and renovated her home, which now showcases an innovative mix of contemporary and antique furnishings set against a dramatic linen, white, and gray palette.
The English country home features floors of dark-stained oak, white painted hardwood, and Lagos Azul limestone. Antique lighting marks most every room, each of which is filled with exquisite antiques from France. At the heart of the re-design was an extensive kitchen renovation, now featuring a La Cornue Chateau range, Sub-Zero and Miele appliances, custom cabinetry, and Waterworks tile.
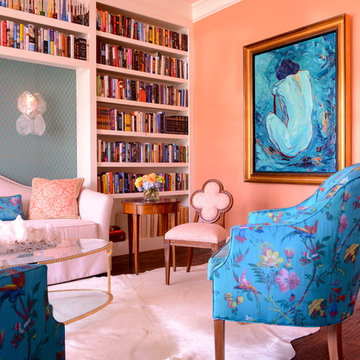
Michael Hunter Interior Photography
Aménagement d'un salon classique de taille moyenne avec une bibliothèque ou un coin lecture, un mur orange, parquet foncé, aucune cheminée, aucun téléviseur et un sol marron.
Aménagement d'un salon classique de taille moyenne avec une bibliothèque ou un coin lecture, un mur orange, parquet foncé, aucune cheminée, aucun téléviseur et un sol marron.
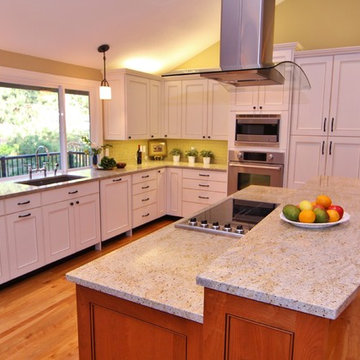
Benson Images & Designer's Edge
Cette photo montre une grande cuisine ouverte chic en L avec un évier encastré, un placard avec porte à panneau encastré, des portes de placard blanches, un plan de travail en granite, une crédence en carreau de verre, un électroménager en acier inoxydable, un sol en bois brun, îlot et un plan de travail multicolore.
Cette photo montre une grande cuisine ouverte chic en L avec un évier encastré, un placard avec porte à panneau encastré, des portes de placard blanches, un plan de travail en granite, une crédence en carreau de verre, un électroménager en acier inoxydable, un sol en bois brun, îlot et un plan de travail multicolore.
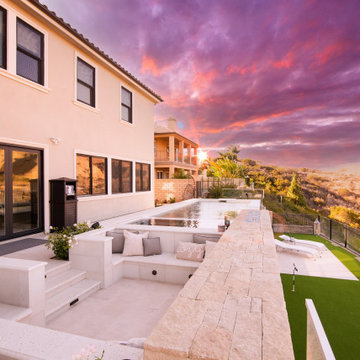
An elegant above ground pool that takes advantage of views adjacent to a sunken built-in seating area w/ linear fire feature. Below is a sun deck surrounded by synthetic lawn and putting green.

The architecture and layout of the dining room and living room in this Sarasota Vue penthouse has an Italian garden theme as if several buildings are stacked next to each other where each surface is unique in texture and color.
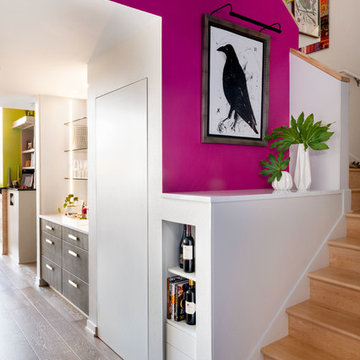
This dark, claustrophobic kitchen was transformed into an open, vibrant space where the homeowner could showcase her original artwork while enjoying a fluid and well-designed space. Custom cabinetry materials include gray-washed white oak to compliment the new flooring, along with white gloss uppers and tall, bright blue cabinets. Details include a chef-style sink, quartz counters, motorized assist for heavy drawers and various cabinetry organizers. Jewelry-like artisan pulls are repeated throughout to bring it all together. The leather cabinet finish on the wet bar and display area is one of our favorite custom details. The coat closet was ‘concealed' by installing concealed hinges, touch-latch hardware, and painting it the color of the walls. Next to it, at the stair ledge, a recessed cubby was installed to utilize the otherwise unused space and create extra kitchen storage.
The condo association had very strict guidelines stating no work could be done outside the hours of 9am-4:30pm, and no work on weekends or holidays. The elevator was required to be fully padded before transporting materials, and floor coverings needed to be placed in the hallways every morning and removed every afternoon. The condo association needed to be notified at least 5 days in advance if there was going to be loud noises due to construction. Work trucks were not allowed in the parking structure, and the city issued only two parking permits for on-street parking. These guidelines required detailed planning and execution in order to complete the project on schedule. Kraft took on all these challenges with ease and respect, completing the project complaint-free!
HONORS
2018 Pacific Northwest Remodeling Achievement Award for Residential Kitchen $100,000-$150,000 category

Craig Westerman
Cette image montre une grande terrasse arrière traditionnelle avec un garde-corps en matériaux mixtes.
Cette image montre une grande terrasse arrière traditionnelle avec un garde-corps en matériaux mixtes.

Exemple d'une grande salle de bain principale tendance en bois brun avec une douche ouverte, un mur blanc, un sol en galet, un lavabo intégré, aucune cabine, un placard à porte plane, une baignoire indépendante et un plan de toilette en surface solide.

Cette image montre une très grande cuisine traditionnelle en L avec un évier encastré, un placard à porte shaker, des portes de placard blanches, un plan de travail en bois, une crédence blanche, une crédence en carrelage métro, un électroménager en acier inoxydable, un sol en bois brun et îlot.
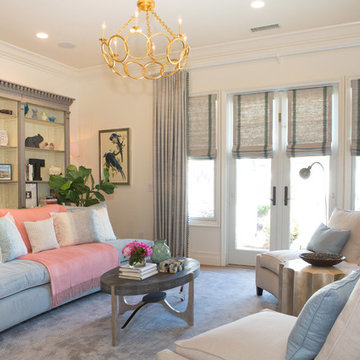
Lori Dennis Interior Design
SoCal Contractor Construction
Erika Bierman Photography
Cette image montre un grand salon gris et rose traditionnel fermé avec un mur blanc et moquette.
Cette image montre un grand salon gris et rose traditionnel fermé avec un mur blanc et moquette.
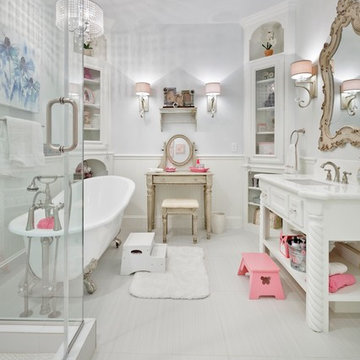
Kolanowski Studio
Cette photo montre une salle de bain grise et rose victorienne de taille moyenne pour enfant avec un lavabo encastré, des portes de placard blanches, un plan de toilette en granite, une baignoire sur pieds, un carrelage blanc, des carreaux de porcelaine, un mur blanc, un sol en carrelage de porcelaine et un placard avec porte à panneau encastré.
Cette photo montre une salle de bain grise et rose victorienne de taille moyenne pour enfant avec un lavabo encastré, des portes de placard blanches, un plan de toilette en granite, une baignoire sur pieds, un carrelage blanc, des carreaux de porcelaine, un mur blanc, un sol en carrelage de porcelaine et un placard avec porte à panneau encastré.

Lucas Allen Photography
Aménagement d'un salon contemporain de taille moyenne et ouvert avec une cheminée standard et un manteau de cheminée en métal.
Aménagement d'un salon contemporain de taille moyenne et ouvert avec une cheminée standard et un manteau de cheminée en métal.
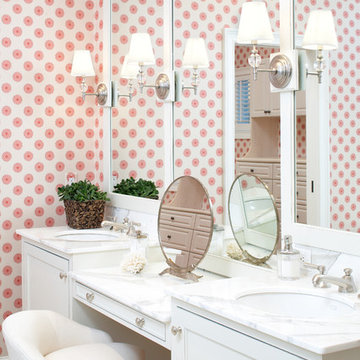
Inspiration pour une grande salle de bain principale marine avec un plan de toilette en marbre, un lavabo encastré, un placard avec porte à panneau encastré, des portes de placard blanches, une baignoire indépendante, une douche d'angle, un carrelage de pierre et un mur rose.

Requirements:
1. Mid Century inspired custom bed design
2. Incorporated, dimmable lighting
3. Incorporated bedside tables that include charging stations and adjustable tops.
4. All to be designed around the client's existing dual adjustable mattresses.
Challenge accepted and completed!!!

Nous avons réussi à créer la salle de bain de la chambre des filles dans un ancien placard
Réalisation d'une petite salle de bain design pour enfant avec un placard à porte affleurante, meuble simple vasque, meuble-lavabo suspendu, des portes de placard blanches, une baignoire en alcôve, un carrelage rose, des carreaux de céramique, un mur rose, un plan vasque, un sol blanc, aucune cabine, un plan de toilette blanc et un banc de douche.
Réalisation d'une petite salle de bain design pour enfant avec un placard à porte affleurante, meuble simple vasque, meuble-lavabo suspendu, des portes de placard blanches, une baignoire en alcôve, un carrelage rose, des carreaux de céramique, un mur rose, un plan vasque, un sol blanc, aucune cabine, un plan de toilette blanc et un banc de douche.

Cette photo montre une salle de bain tendance de taille moyenne pour enfant avec un placard à porte plane, des portes de placard blanches, une baignoire en alcôve, un combiné douche/baignoire, un carrelage rose, des carreaux de céramique, un plan de toilette en quartz modifié, un plan de toilette blanc, meuble simple vasque et meuble-lavabo encastré.
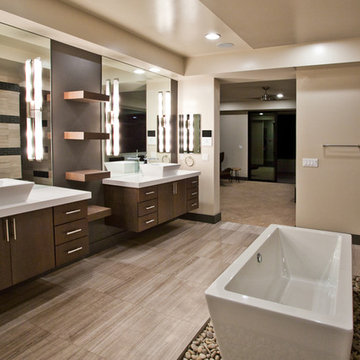
Idées déco pour une très grande salle de bain principale contemporaine avec un placard à porte plane, des portes de placard marrons, une baignoire indépendante, une vasque, un plan de toilette en surface solide, un sol beige, un plan de toilette blanc, meuble double vasque et meuble-lavabo suspendu.

A contemporary open plan allows for dramatic use of color without compromising light.
Joseph De Leo Photography
Idée de décoration pour un salon tradition avec un mur rouge.
Idée de décoration pour un salon tradition avec un mur rouge.
Idées déco de maisons roses
4




















