Idées déco de maisons rouges de taille moyenne
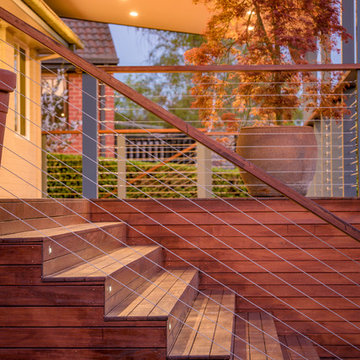
This project features a merbau deck, stairs & handrail with stainless steel wire infill. The pergola has been pitched off the external frame of the house using a Colorbond roof. The ceiling has been sheeted in Aquacheck gyprock with LED downlights.
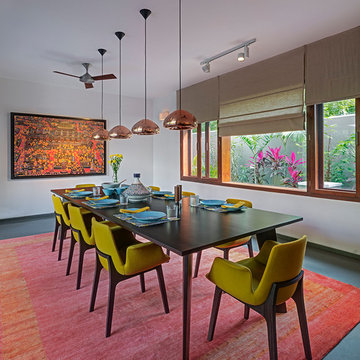
Shamanth Patil J
Exemple d'une salle à manger tendance fermée et de taille moyenne avec un mur blanc, sol en béton ciré, un sol gris et éclairage.
Exemple d'une salle à manger tendance fermée et de taille moyenne avec un mur blanc, sol en béton ciré, un sol gris et éclairage.
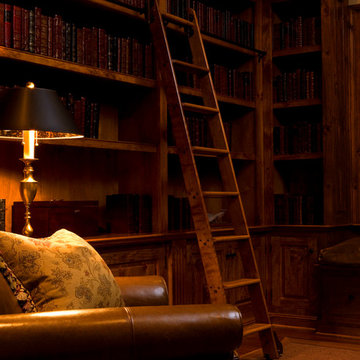
Natural Wood Home Library with Built-In Ladder and Plush Leather Seating
Aménagement d'un bureau craftsman de taille moyenne avec une bibliothèque ou un coin lecture, un mur beige et un sol en bois brun.
Aménagement d'un bureau craftsman de taille moyenne avec une bibliothèque ou un coin lecture, un mur beige et un sol en bois brun.
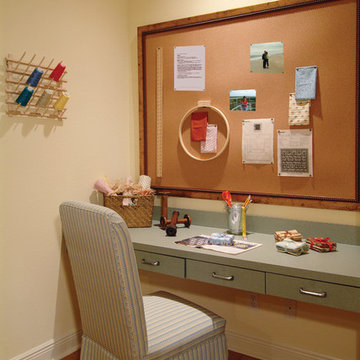
Work Station. Sater Design Collection's luxury, farmhouse home plan "Hammock Grove" (Plan #6780). saterdesign.com
Inspiration pour un bureau atelier rustique de taille moyenne avec un sol en bois brun, aucune cheminée, un bureau intégré et un mur beige.
Inspiration pour un bureau atelier rustique de taille moyenne avec un sol en bois brun, aucune cheminée, un bureau intégré et un mur beige.

Andrew Pogue
Aménagement d'une buanderie parallèle moderne dédiée et de taille moyenne avec un placard à porte plane, des portes de placard rouges, un mur blanc, des machines côte à côte, un plan de travail en surface solide, un sol en carrelage de porcelaine et un sol noir.
Aménagement d'une buanderie parallèle moderne dédiée et de taille moyenne avec un placard à porte plane, des portes de placard rouges, un mur blanc, des machines côte à côte, un plan de travail en surface solide, un sol en carrelage de porcelaine et un sol noir.
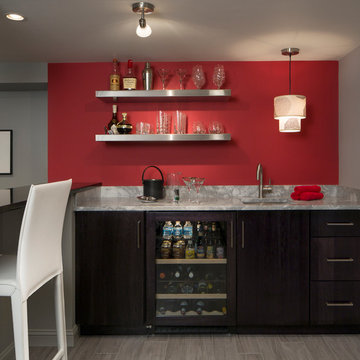
The wet bar and counter seating in the basement media room includes everything the homeowner needs for an evening in front of the big screen.
Cette photo montre un sous-sol moderne de taille moyenne avec un mur gris et moquette.
Cette photo montre un sous-sol moderne de taille moyenne avec un mur gris et moquette.
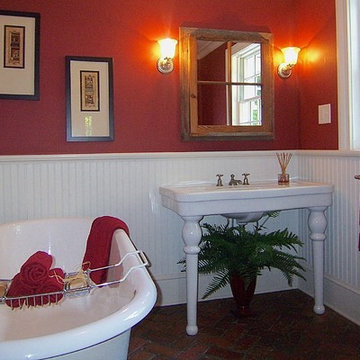
Staging provides the opportunity to tell a story and create great marketing photos. Bobbie McGrath/Successful Staging
Aménagement d'une salle de bain classique de taille moyenne avec une baignoire sur pieds, un mur rouge, un sol en brique, un lavabo suspendu et un sol marron.
Aménagement d'une salle de bain classique de taille moyenne avec une baignoire sur pieds, un mur rouge, un sol en brique, un lavabo suspendu et un sol marron.
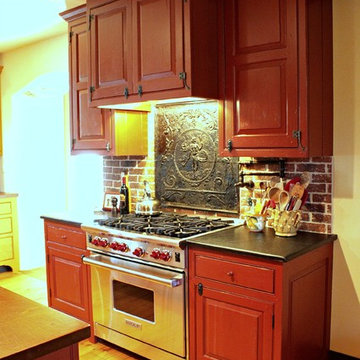
Our custom cabinetry made from antique lumber and hand-finished with milk paint.
Hand-wrought, rat-tail hinges, Soapstone countertops, Inglenook brick tile, antique fireback
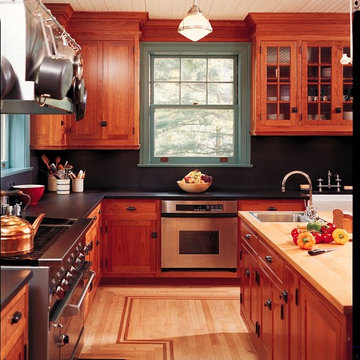
This shaker style cherry kitchen has an island with a maple butcher block top.
Rick Albert
Idées déco pour une cuisine craftsman en L et bois brun fermée et de taille moyenne avec un évier de ferme, un placard à porte shaker, un plan de travail en granite, une crédence noire, une crédence en dalle de pierre, un électroménager en acier inoxydable et parquet clair.
Idées déco pour une cuisine craftsman en L et bois brun fermée et de taille moyenne avec un évier de ferme, un placard à porte shaker, un plan de travail en granite, une crédence noire, une crédence en dalle de pierre, un électroménager en acier inoxydable et parquet clair.

Exemple d'une salle de séjour mansardée ou avec mezzanine chic de taille moyenne avec un mur blanc, parquet foncé, un téléviseur fixé au mur et un sol marron.
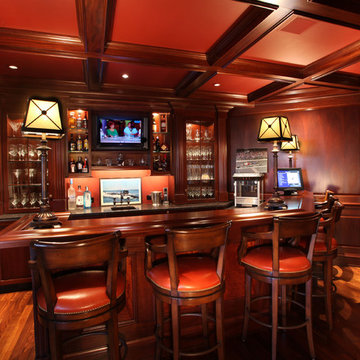
One touch of the button on the bar console, and the ambient lighting increases, your favorite music plays in the background and the pool table light comes on.
Kevin Bubbermoyer Photography
See more ideas at:
http://www.cchas.com/lighting-and-shade-control
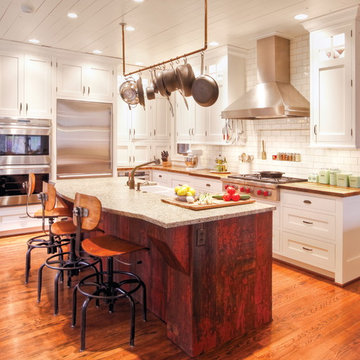
Cette photo montre une cuisine parallèle chic fermée et de taille moyenne avec un évier de ferme, un placard à porte shaker, des portes de placard blanches, un plan de travail en bois, une crédence blanche, une crédence en céramique, un électroménager en acier inoxydable, un sol en bois brun et îlot.
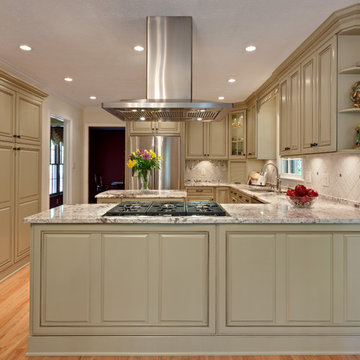
Traditional Kitchen
photo credit: Sacha Griffin
Inspiration pour une cuisine américaine traditionnelle en U de taille moyenne avec un électroménager en acier inoxydable, un placard avec porte à panneau surélevé, un évier encastré, des portes de placards vertess, un plan de travail en granite, une crédence beige, une crédence en carrelage de pierre, parquet clair, îlot, un sol marron et un plan de travail beige.
Inspiration pour une cuisine américaine traditionnelle en U de taille moyenne avec un électroménager en acier inoxydable, un placard avec porte à panneau surélevé, un évier encastré, des portes de placards vertess, un plan de travail en granite, une crédence beige, une crédence en carrelage de pierre, parquet clair, îlot, un sol marron et un plan de travail beige.

Formal living room with stained concrete floors. Photo: Macario Giraldo
Cette photo montre un salon montagne de taille moyenne et ouvert avec un mur gris, sol en béton ciré, une cheminée standard et un manteau de cheminée en pierre.
Cette photo montre un salon montagne de taille moyenne et ouvert avec un mur gris, sol en béton ciré, une cheminée standard et un manteau de cheminée en pierre.
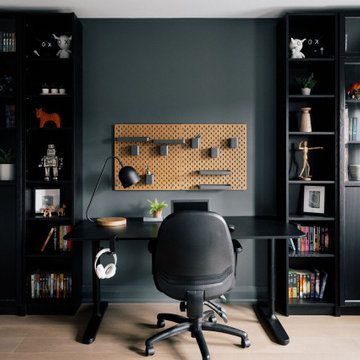
Idée de décoration pour un bureau design de taille moyenne avec un sol en bois brun, un bureau indépendant, un sol marron et un mur vert.

This is a Craftsman home in Denver’s Hilltop neighborhood. We added a family room, mudroom and kitchen to the back of the home.
Inspiration pour un bar de salon sans évier linéaire traditionnel de taille moyenne avec une crédence noire, une crédence en carreau de porcelaine, un placard à porte plane, des portes de placard noires, un plan de travail en quartz et un plan de travail blanc.
Inspiration pour un bar de salon sans évier linéaire traditionnel de taille moyenne avec une crédence noire, une crédence en carreau de porcelaine, un placard à porte plane, des portes de placard noires, un plan de travail en quartz et un plan de travail blanc.

Interior design: Starrett Hoyt
Double-sided fireplace: Majestic "Marquis"
Pavers: TileTech Porce-pave in gray-stone
Planters and benches: custom
Inspiration pour un toit terrasse sur le toit design de taille moyenne avec une cheminée et aucune couverture.
Inspiration pour un toit terrasse sur le toit design de taille moyenne avec une cheminée et aucune couverture.

2 Bedroom granny Flat with merbau deck
Exemple d'une maison d'amis séparée tendance de taille moyenne.
Exemple d'une maison d'amis séparée tendance de taille moyenne.

After reviving their kitchen, this couple was ready to tackle the master bathroom by getting rid of some Venetian plaster and a built in tub, removing fur downs and a bulky shower surround, and just making the entire space feel lighter, brighter, and bringing into a more mid-century style space.
The cabinet is a freestanding furniture piece that we allowed the homeowner to purchase themselves to save a little bit on cost, and it came with prefabricated with a counter and undermount sinks. We installed 2 floating shelves in walnut above the commode to match the vanity piece.
The faucets are Hansgrohe Talis S widespread in chrome, and the tub filler is from the same collection. The shower control, also from Hansgrohe, is the Ecostat S Pressure Balance with a Croma SAM Set Plus shower head set.
The gorgeous freestanding soaking tub if from Jason - the Forma collection. The commode is a Toto Drake II two-piece, elongated.
Tile was really fun to play with in this space so there is a pretty good mix. The floor tile is from Daltile in their Fabric Art Modern Textile in white. We kept is fairly simple on the vanity back wall, shower walls and tub surround walls with an Interceramic IC Brites White in their wall tile collection. A 1" hex on the shower floor is from Daltile - the Keystones collection. The accent tiles were very fun to choose and we settled on Daltile Natural Hues - Paprika in the shower, and Jade by the tub.
The wall color was updated to a neutral Gray Screen from Sherwin Williams, with Extra White as the ceiling color.

Indrajit Ssathe
Exemple d'une salle d'eau éclectique de taille moyenne avec un mur marron, une vasque, WC suspendus, un carrelage gris, un sol en carrelage de terre cuite, un sol beige, un plan de toilette multicolore et un placard à porte plane.
Exemple d'une salle d'eau éclectique de taille moyenne avec un mur marron, une vasque, WC suspendus, un carrelage gris, un sol en carrelage de terre cuite, un sol beige, un plan de toilette multicolore et un placard à porte plane.
Idées déco de maisons rouges de taille moyenne
7


















