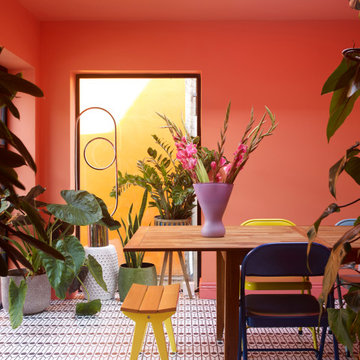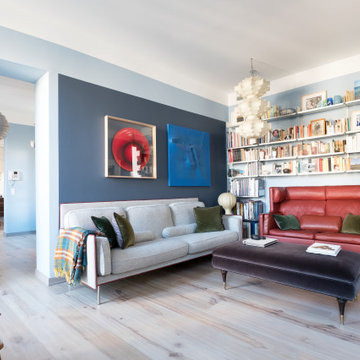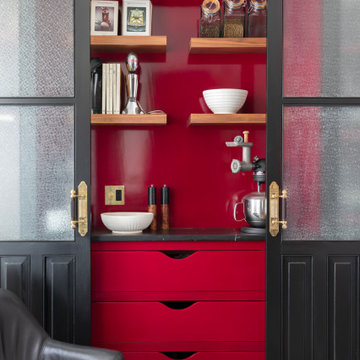Idées déco de maisons rouges

The kitchen spills out onto the deck and the sliding glass door that was added in the master suite opens up into an exposed structure screen porch. Over all the exterior space extends the traffic flow of the interior and makes the home feel larger without adding actual square footage.
Troy Thies Photography

Ulrich Designer: Tom Santarsiero
Photography by Peter Rymwid
This is a master bath with subtle sophistication and understated elegance. The cabinets were custom designed by Tom, with straight, simple lines, and custom built by Draper DBS of walnut, with a deep, rich brown finish. The richness of the dark cabinetry juxtaposed with the elegance of the white carrara marble on the countertop, wall and floors contributes to the room's sophistication. Ample storage is found in the large vanity and an armoire style cabinet, designed to mimic a free-standing furniture piece, that is positioned behind the door. Architectural beams placed across the vaulted ceiling bring a sense of scale to the room and invite natural light in through the skylight.
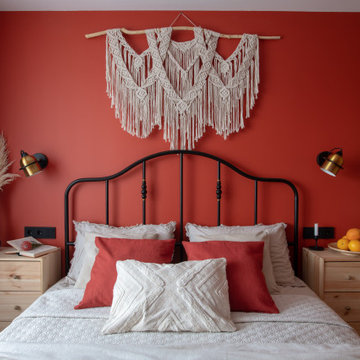
Idée de décoration pour une petite chambre parentale tradition avec un mur rouge et un sol en bois brun.

Outdoor entertainment area with pergola and string lights
Idées déco pour une grande terrasse arrière campagne avec une pergola.
Idées déco pour une grande terrasse arrière campagne avec une pergola.

The family living in this shingled roofed home on the Peninsula loves color and pattern. At the heart of the two-story house, we created a library with high gloss lapis blue walls. The tête-à-tête provides an inviting place for the couple to read while their children play games at the antique card table. As a counterpoint, the open planned family, dining room, and kitchen have white walls. We selected a deep aubergine for the kitchen cabinetry. In the tranquil master suite, we layered celadon and sky blue while the daughters' room features pink, purple, and citrine.

Aménagement d'un bureau campagne avec un sol en bois brun, une cheminée standard, un manteau de cheminée en bois, un sol bleu et un mur bleu.

Cette image montre une arrière-cuisine design en U de taille moyenne avec un placard à porte plane, des portes de placard grises, un plan de travail en quartz modifié, parquet foncé, aucun îlot, un sol noir et un plan de travail blanc.

Cette image montre une arrière-cuisine traditionnelle en L avec un évier encastré, un placard avec porte à panneau encastré, des portes de placard grises, une crédence grise, une crédence en carreau de verre, un sol marron, un plan de travail blanc et un sol en bois brun.

MULTIPLE AWARD WINNING KITCHEN. 2019 Westchester Home Design Awards Best Traditional Kitchen. Another 2019 Award Soon to be Announced. Houzz Kitchen of the Week January 2019. Kitchen design and cabinetry – Studio Dearborn. This historic colonial in Edgemont NY was home in the 1930s and 40s to the world famous Walter Winchell, gossip commentator. The home underwent a 2 year gut renovation with an addition and relocation of the kitchen, along with other extensive renovations. Cabinetry by Studio Dearborn/Schrocks of Walnut Creek in Rockport Gray; Bluestar range; custom hood; Quartzmaster engineered quartz countertops; Rejuvenation Pendants; Waterstone faucet; Equipe subway tile; Foundryman hardware. Photos, Adam Kane Macchia.
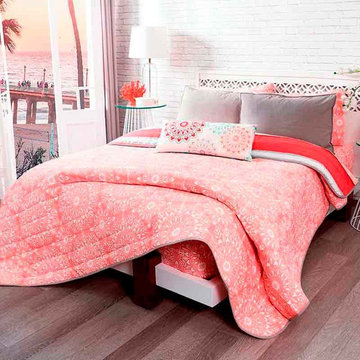
Idée de décoration pour une petite chambre parentale marine avec un mur blanc et un sol gris.

ON-TREND SCALES
Move over metro tiles and line a wall with fabulously funky Fish Scale designs. Also known as scallop, fun or mermaid tiles, this pleasing-to-the-eye shape is a Moroccan tile classic that's trending hard right now and offers a sophisticated alternative to metro/subway designs. Mermaids tiles are this year's unicorns (so they say) and Fish Scale tiles are how to take the trend to a far more grown-up level. Especially striking across a whole wall or in a shower room, make the surface pop in vivid shades of blue and green for an oceanic vibe that'll refresh and invigorate.
If colour doesn't float your boat, just exchange the bold hues for neutral shades and use a dark grout to highlight the pattern. Alternatively, go to www.tiledesire.com there are more than 40 colours to choose and mix!!
Photo Credits: http://iortz-photo.com/

Cette image montre une cuisine bohème fermée et de taille moyenne avec un évier de ferme, un placard à porte shaker, des portes de placards vertess, un plan de travail en bois, une crédence beige, un sol en brique et un sol rouge.
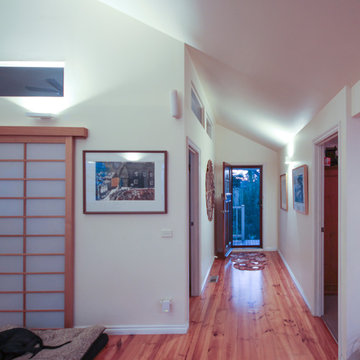
We used a single bi-directional high quality LED wall light to create a gently lit entrance to the home. A single, well placed light transformed a once dreary entrance to this bold home. The whole room feels bigger, brighter and more welcoming.

Cette photo montre une cuisine ouverte montagne en U et bois brun de taille moyenne avec un évier de ferme, un placard à porte plane, un plan de travail en stéatite, une crédence noire, un électroménager en acier inoxydable, un sol en bois brun et une péninsule.

Exemple d'une cuisine américaine chic en L et bois brun de taille moyenne avec un évier encastré, un placard avec porte à panneau surélevé, un plan de travail en granite, une crédence beige, une crédence en carreau de porcelaine, un électroménager en acier inoxydable, parquet clair, îlot et un sol beige.
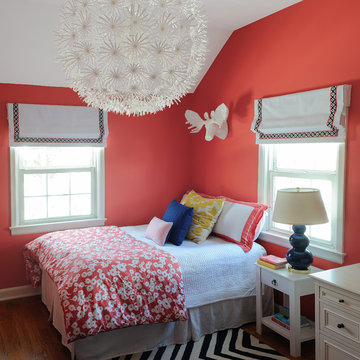
Kaz Arts Photography
Cette image montre une petite chambre d'enfant bohème avec parquet foncé et un mur rouge.
Cette image montre une petite chambre d'enfant bohème avec parquet foncé et un mur rouge.
Idées déco de maisons rouges
5



















