Idées déco de maisons rouges

Exemple d'une salle à manger éclectique fermée et de taille moyenne avec un mur marron, une cheminée standard, un manteau de cheminée en carrelage, un plafond à caissons et du papier peint.
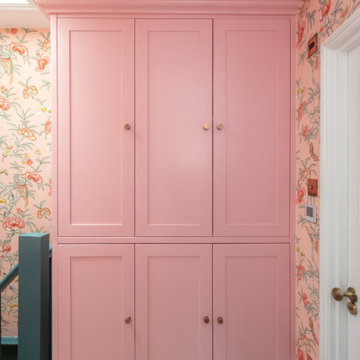
Bespoke fitted cupboard to provide additional storage in a narrow landing space.
Cette photo montre un couloir moderne.
Cette photo montre un couloir moderne.
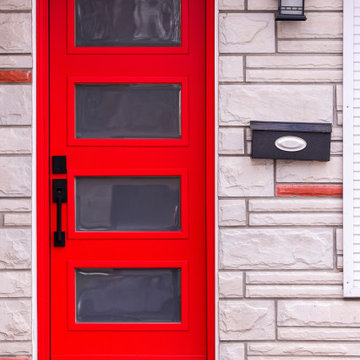
New front door, white on the inside and vibrant red on the outside. Removed a small wall opening up the entrance. New closet doors and hardware to finish off this tidy entrance of small split level bungalow.
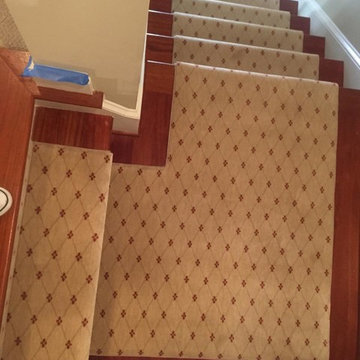
Runner in Style is Tapiz color Boulder
Inspiration pour un escalier peint traditionnel en L de taille moyenne avec des marches en bois.
Inspiration pour un escalier peint traditionnel en L de taille moyenne avec des marches en bois.
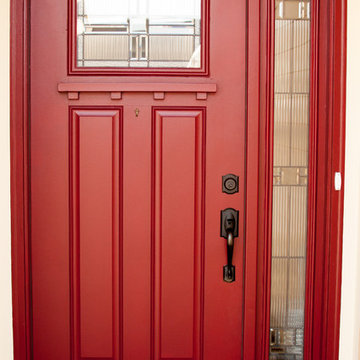
Heather Hawton
Aménagement d'une porte d'entrée craftsman de taille moyenne avec une porte simple et une porte rouge.
Aménagement d'une porte d'entrée craftsman de taille moyenne avec une porte simple et une porte rouge.

Well-designed, efficient laundry room
Photos by Kelly Schneider
Aménagement d'une petite buanderie parallèle classique en bois foncé multi-usage avec un placard avec porte à panneau encastré, un mur beige et des machines côte à côte.
Aménagement d'une petite buanderie parallèle classique en bois foncé multi-usage avec un placard avec porte à panneau encastré, un mur beige et des machines côte à côte.
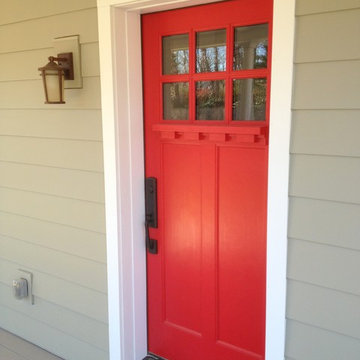
The Red Door accents the inviting front porch!
Réalisation d'une petite porte d'entrée craftsman avec une porte simple et une porte rouge.
Réalisation d'une petite porte d'entrée craftsman avec une porte simple et une porte rouge.
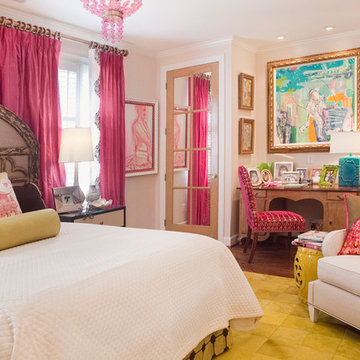
Timeless Memories Photography
Aménagement d'une chambre parentale éclectique de taille moyenne avec un mur beige et parquet foncé.
Aménagement d'une chambre parentale éclectique de taille moyenne avec un mur beige et parquet foncé.
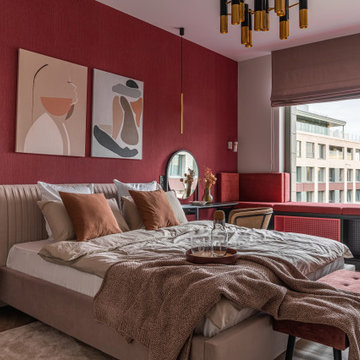
Дизайн спальни в современном стиле. Креативное оформление спальни - красная стена, абстрактная живопись, оригинальные светильники.
Modern bedroom design. Creative design of the bedroom - red wall, abstract painting, original lamps.

Liadesign
Aménagement d'une petite cuisine ouverte linéaire et grise et blanche industrielle avec un évier 1 bac, un placard à porte plane, des portes de placard noires, un plan de travail en bois, une crédence blanche, une crédence en carrelage métro, un électroménager noir, parquet clair, aucun îlot et un plafond décaissé.
Aménagement d'une petite cuisine ouverte linéaire et grise et blanche industrielle avec un évier 1 bac, un placard à porte plane, des portes de placard noires, un plan de travail en bois, une crédence blanche, une crédence en carrelage métro, un électroménager noir, parquet clair, aucun îlot et un plafond décaissé.
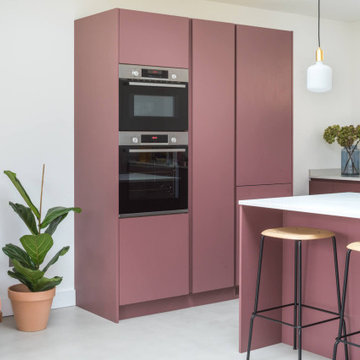
A contemporary, handleless kitchen in a 1960's home extension.
Plenty of clean lines, minimalist aesthetic and a bold vibrant colour.
Idées déco pour une cuisine américaine encastrable contemporaine en L de taille moyenne avec un placard à porte plane, des portes de placard violettes, un plan de travail en quartz, une crédence blanche, sol en béton ciré, îlot, un sol gris et un plan de travail blanc.
Idées déco pour une cuisine américaine encastrable contemporaine en L de taille moyenne avec un placard à porte plane, des portes de placard violettes, un plan de travail en quartz, une crédence blanche, sol en béton ciré, îlot, un sol gris et un plan de travail blanc.
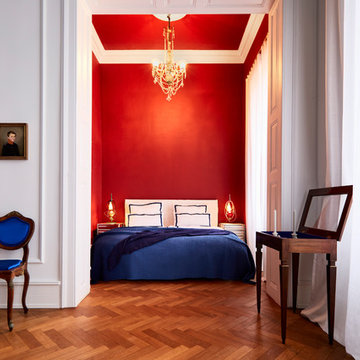
Foto Wolfgang Uhlig
Exemple d'une chambre d'amis chic de taille moyenne avec un mur rouge, parquet foncé, un sol marron et aucune cheminée.
Exemple d'une chambre d'amis chic de taille moyenne avec un mur rouge, parquet foncé, un sol marron et aucune cheminée.
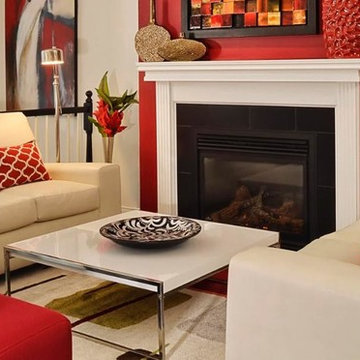
Inspiration pour une salle de séjour traditionnelle de taille moyenne et fermée avec un mur beige, moquette, une cheminée standard, un manteau de cheminée en carrelage et un sol beige.
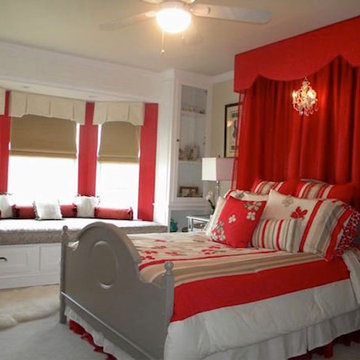
A gorgeous custom designed bed canopy is the perfect focal point to this tween girl's bedroom. The furniture was a pale pink originally, which I had painted a deep neutral. Bedding from Bed Bath & Beyond added the spark of fun and was used as the color palette.
A large custom designed window seat with flanking bookcases dressed up with a custom cushion and accent pillows took a dead space and turned it into a much needed hang-out spot. Drawers were added for additional storage.
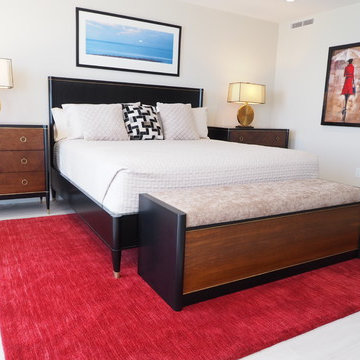
All items pictured are designed and fabricated by True To Form Design Inc.
Idées déco pour une chambre parentale rétro de taille moyenne avec aucune cheminée, un mur gris et un sol en carrelage de céramique.
Idées déco pour une chambre parentale rétro de taille moyenne avec aucune cheminée, un mur gris et un sol en carrelage de céramique.
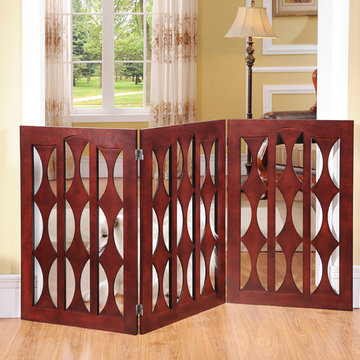
Pictured here is the Collette Dog Crate by Elegant Home Fashions. Finished in mahogany wood, the geometric cut-out design of the gate offers a stylish approach to traditional dog gates. Featured in this image is the
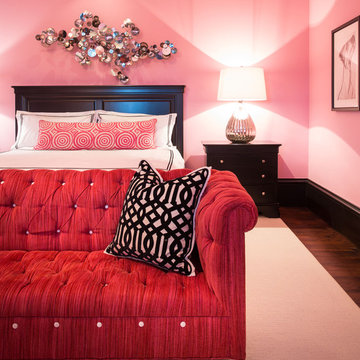
The teenage daughter's room radiates with a crisp pink, black and white color scheme and a tufted sofa with crystal embedded in the fluffy bases of the intersections as well as along the front leg rail.
A Bonisolli Photography
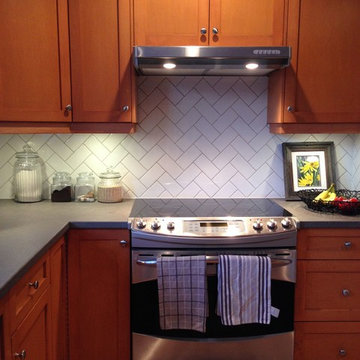
subway tile is a great trendy backsplash that can be placed in a variety of patterns. New medium toned wood cabinets and a laminate counertop made this kitchen budget friendly for the young couple while still giving it updated appeal.
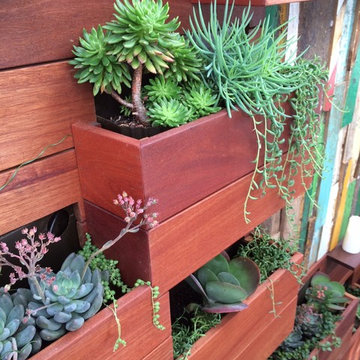
Réalisation d'un jardin latéral design de taille moyenne et l'été avec une exposition partiellement ombragée et des pavés en béton.
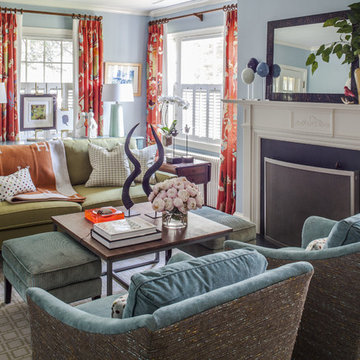
Design by Christopher Patrick
Cette photo montre un salon éclectique de taille moyenne et fermé avec une salle de réception, un mur bleu, une cheminée standard, aucun téléviseur, parquet foncé et un manteau de cheminée en pierre.
Cette photo montre un salon éclectique de taille moyenne et fermé avec une salle de réception, un mur bleu, une cheminée standard, aucun téléviseur, parquet foncé et un manteau de cheminée en pierre.
Idées déco de maisons rouges
7


















