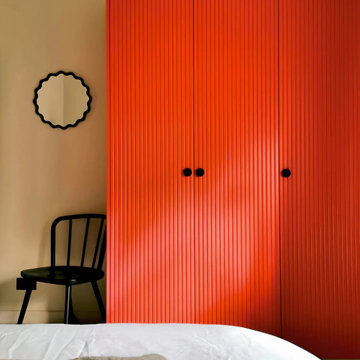Idées déco de maisons rouges

PixelProFoto
Cette photo montre une grande terrasse latérale rétro avec une dalle de béton et une pergola.
Cette photo montre une grande terrasse latérale rétro avec une dalle de béton et une pergola.
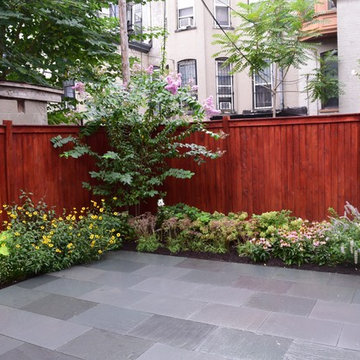
Brooklyn Backyard Oasis. Blue stone patio, Ceder privacy fence.
Inspiration pour un petit jardin à la française arrière minimaliste l'été avec une exposition ensoleillée et des pavés en pierre naturelle.
Inspiration pour un petit jardin à la française arrière minimaliste l'été avec une exposition ensoleillée et des pavés en pierre naturelle.

Aménagement d'une chambre d'enfant de 4 à 10 ans classique de taille moyenne avec moquette, un mur multicolore et un sol gris.

Inspiration pour un grand escalier droit craftsman avec des marches en bois, des contremarches en bois et un garde-corps en bois.
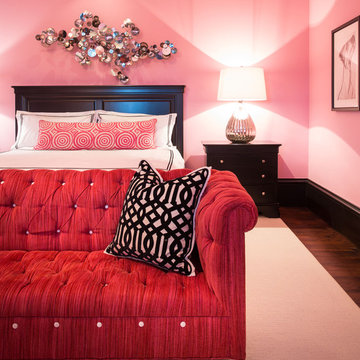
The teenage daughter's room radiates with a crisp pink, black and white color scheme and a tufted sofa with crystal embedded in the fluffy bases of the intersections as well as along the front leg rail.
A Bonisolli Photography

Well-designed, efficient laundry room
Photos by Kelly Schneider
Aménagement d'une petite buanderie parallèle classique en bois foncé multi-usage avec un placard avec porte à panneau encastré, un mur beige et des machines côte à côte.
Aménagement d'une petite buanderie parallèle classique en bois foncé multi-usage avec un placard avec porte à panneau encastré, un mur beige et des machines côte à côte.

www.316photos.com
Inspiration pour un sous-sol traditionnel enterré et de taille moyenne avec un mur gris, sol en béton ciré et un sol orange.
Inspiration pour un sous-sol traditionnel enterré et de taille moyenne avec un mur gris, sol en béton ciré et un sol orange.
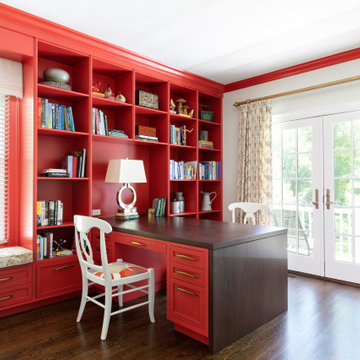
Cette photo montre un petit bureau avec un mur blanc, un sol en bois brun, aucune cheminée et un sol marron.
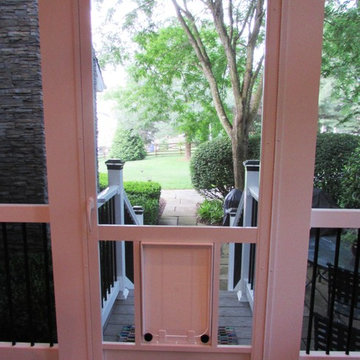
Talon Construction residential remodeling
Aménagement d'un porche d'entrée de maison arrière classique de taille moyenne avec une moustiquaire et une extension de toiture.
Aménagement d'un porche d'entrée de maison arrière classique de taille moyenne avec une moustiquaire et une extension de toiture.
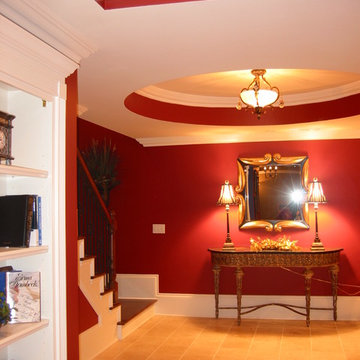
Réalisation d'un sous-sol tradition avec un mur rouge, un sol en carrelage de porcelaine et un sol beige.
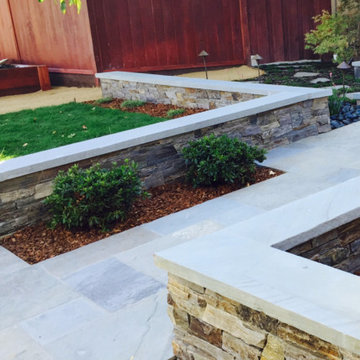
Exemple d'un jardin arrière tendance de taille moyenne et l'automne avec un chemin, une exposition partiellement ombragée et des pavés en pierre naturelle.
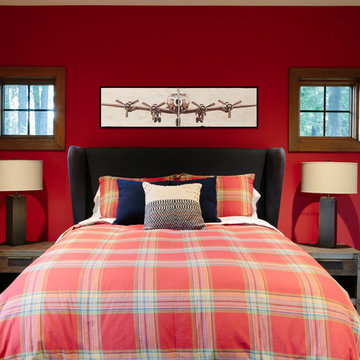
This kid's bedroom didn't shy away from color. We love the bright red accent wall and how well it goes with the dark wood trim around the windows and that gorgeous headboard.
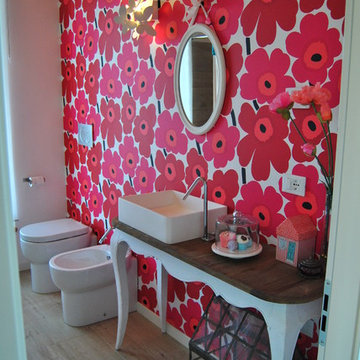
Arch. Laura Cavalli
Aménagement d'une petite salle de bain éclectique en bois vieilli avec un mur multicolore, un sol en carrelage de céramique, une vasque et un plan de toilette en bois.
Aménagement d'une petite salle de bain éclectique en bois vieilli avec un mur multicolore, un sol en carrelage de céramique, une vasque et un plan de toilette en bois.
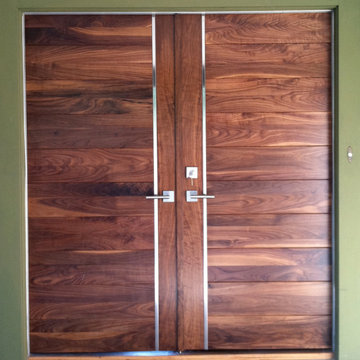
Walnut V Grooved Panels with Stainless Strip
Exemple d'une grande porte d'entrée tendance avec un mur vert, parquet clair, une porte double et une porte en bois brun.
Exemple d'une grande porte d'entrée tendance avec un mur vert, parquet clair, une porte double et une porte en bois brun.
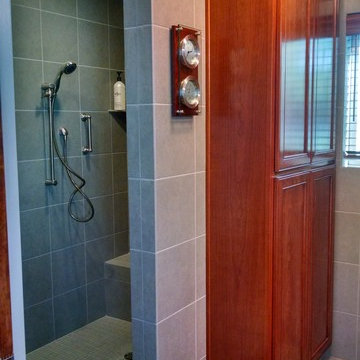
Handicap accessible curb-less tile shower with shower seat and recessed lighting. Beautiful custom cherry linen cabinet.
Cette photo montre une grande salle de bain principale tendance en bois brun avec un placard en trompe-l'oeil, une douche à l'italienne, un carrelage gris, des carreaux de porcelaine et un sol en carrelage de porcelaine.
Cette photo montre une grande salle de bain principale tendance en bois brun avec un placard en trompe-l'oeil, une douche à l'italienne, un carrelage gris, des carreaux de porcelaine et un sol en carrelage de porcelaine.
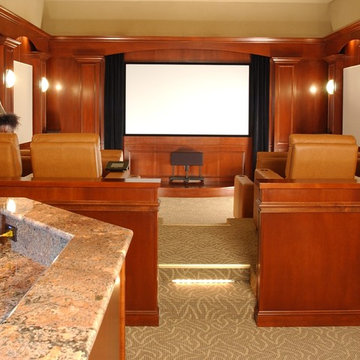
A high performance sanctuary with all the creature comforts.
Cette photo montre une salle de cinéma chic de taille moyenne et fermée avec un mur marron, moquette et un écran de projection.
Cette photo montre une salle de cinéma chic de taille moyenne et fermée avec un mur marron, moquette et un écran de projection.
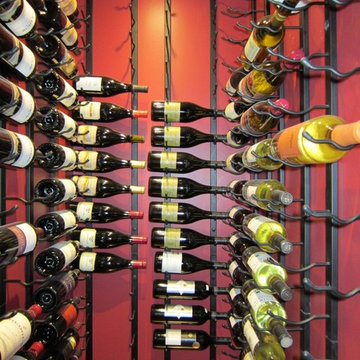
Given the diminutive size of this custom wine cellar in Dallas, our wine cellar builders were challenged to fit a reasonable amount of wine bottles into the space, without sacrificing aesthetics.
We installed black metal wine racks from Vintage View, which store the bottles in a label forward orientation. The wine labels are facing out, allowing the owner for easy browsing of his wines.
As you can see, the metal wine racks were used to great success, and the residential wine cellar's ultimate capacity was 252 consecutive wine bottles.
LED lighting illuminates said bottles to great effect.
Follow us on Facebook: https://www.facebook.com/WineCellarSpecialists
Wine Cellar Specialists
+1 (972) 454-0480
info@winecellarspec.com
Take a video tour of this project: https://www.youtube.com/watch?v=Vvzr3PE8MjY
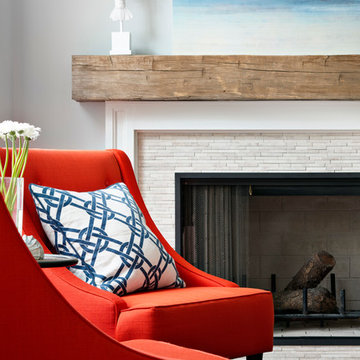
This space was designed for a fun and lively family of four. The furniture and fireplace were custom designed to hold up to the wear and tear of young kids while still being hip and modern for the parents who regularly host their friends and family. It is light, airy and timeless. Most items were selected from local, privately owned businesses and the mantel from an old reclaimed barn beam.
Photo courtesy of Chipper Hatter: www.chipperhatter.com

Alexey Gold-Dvoryadkin
Please see link for rug:
https://shopyourdecor.com/products/rainbow-geometric-rug
Idées déco de maisons rouges
2



















