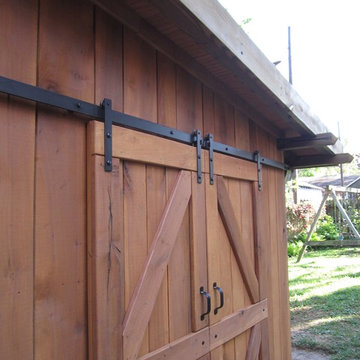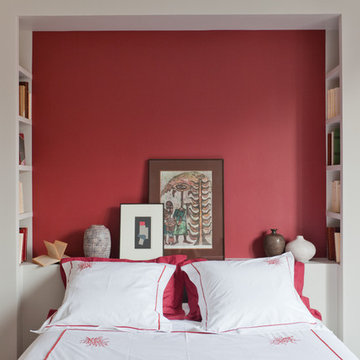Idées déco de maisons rouges
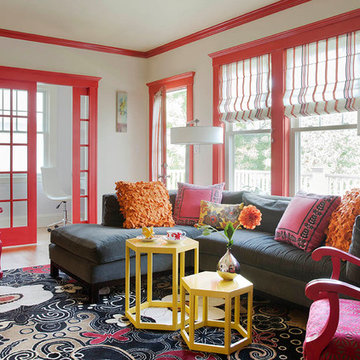
Heidi Pribell Interiors puts a fresh twist on classic design serving the major Boston metro area. By blending grandeur with bohemian flair, Heidi creates inviting interiors with an elegant and sophisticated appeal. Confident in mixing eras, style and color, she brings her expertise and love of antiques, art and objects to every project.

Idée de décoration pour une grande cuisine ouverte champêtre en U avec un placard sans porte, des portes de placard rouges, un plan de travail en bois et parquet clair.
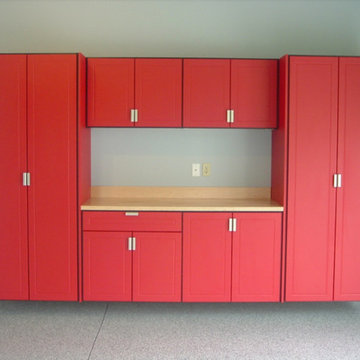
Exemple d'un garage pour deux voitures attenant chic de taille moyenne avec un bureau, studio ou atelier.
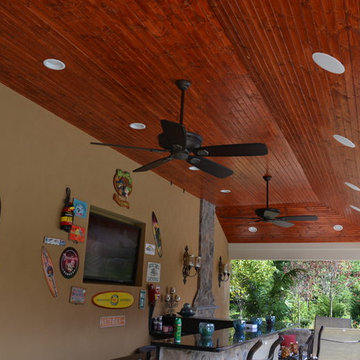
Out-Door Cabana with sound system
Idée de décoration pour une piscine arrière marine de taille moyenne et sur mesure avec des pavés en béton.
Idée de décoration pour une piscine arrière marine de taille moyenne et sur mesure avec des pavés en béton.
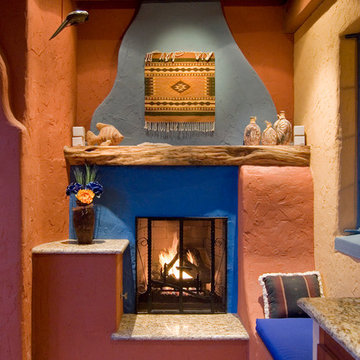
Indoor-outdoor kitchen and dining area created in the pool cabana area. Photo - John Sartin
Cette image montre une terrasse méditerranéenne de taille moyenne avec une cuisine d'été, une cour, des pavés en béton et un gazebo ou pavillon.
Cette image montre une terrasse méditerranéenne de taille moyenne avec une cuisine d'été, une cour, des pavés en béton et un gazebo ou pavillon.
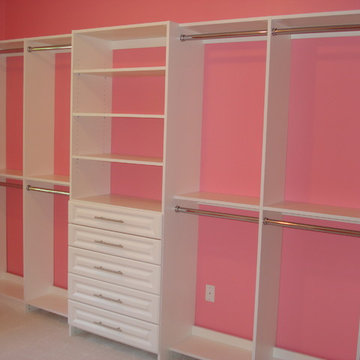
The Closet was created for a 14 year old girl who had an extra bedroom attached to her bedroom. The new "Dream Closet" used the whole bedroom! Photo - John Plake, Owner HSS
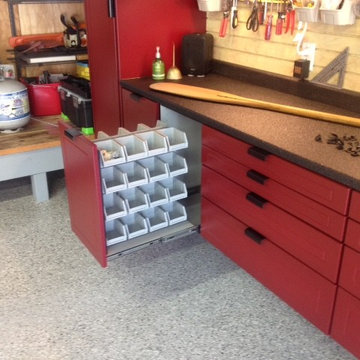
The custom configured workbench includes (2) pull out parts bin drawers. The bins can be removed and taken to where you need them.
Inspiration pour un grand garage pour deux voitures attenant design.
Inspiration pour un grand garage pour deux voitures attenant design.
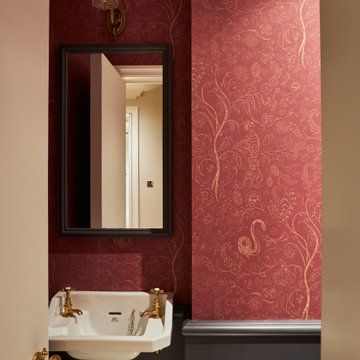
A private client commissioned Patterned Design to dress the guest bedroom and two powder rooms with the wallpaper.
The brief was to create or use existing wallpaper designs that would match the house's colour pallet and complement its Georgian style.
Gorgeous Snake pattern in classic burgundy was a perfect match for the powder room on the ground floor. Our client loved this design so much that he also purchased a snake lighting feature that belonged to us and was the initial inspiration for that motive.
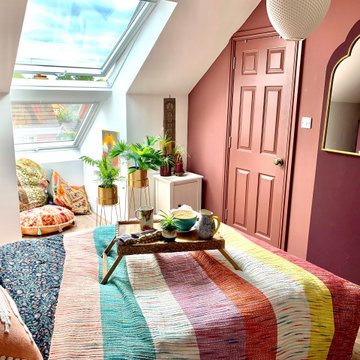
A loft was converted which we designed to maximise the space fitting in an ensuite bathroom, a built in wardrobe, a secret dressing table area, double stacked window reading area and a bespoke headboard wall.
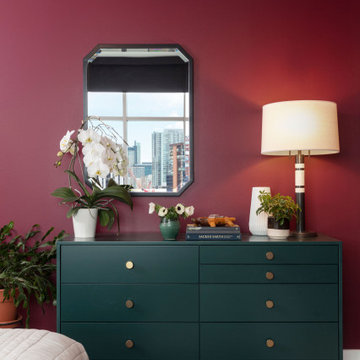
Let the color shine! We love that through the open bedroom door you get a glimpse into a world of color that contrasts beautifully against the neutral wall tones in the social areas of the home. We wanted this room to have all the vibes of a handsome retreat and relied on the rich jewel tones to give this space the intrigue it deserves.
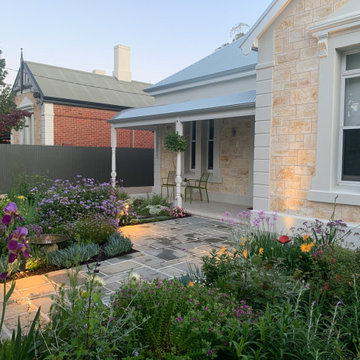
MALVERN | WATTLE HOUSE
Front garden Design | Stone Masonry Restoration | Colour selection
The client brief was to design a new fence and entrance including garden, restoration of the façade including verandah of this old beauty. This gorgeous 115 year old, villa required extensive renovation to the façade, timberwork and verandah.
Withing this design our client wanted a new, very generous entrance where she could greet her broad circle of friends and family.
Our client requested a modern take on the ‘old’ and she wanted every plant she has ever loved, in her new garden, as this was to be her last move. Jill is an avid gardener at age 82, she maintains her own garden and each plant has special memories and she wanted a garden that represented her many gardens in the past, plants from friends and plants that prompted wonderful stories. In fact, a true ‘memory garden’.
The garden is peppered with deciduous trees, perennial plants that give texture and interest, annuals and plants that flower throughout the seasons.
We were given free rein to select colours and finishes for the colour palette and hardscaping. However, one constraint was that Jill wanted to retain the terrazzo on the front verandah. Whilst on a site visit we found the original slate from the verandah in the back garden holding up the raised vegetable garden. We re-purposed this and used them as steppers in the front garden.
To enhance the design and to encourage bees and birds into the garden we included a spun copper dish from Mallee Design.
A garden that we have had the very great pleasure to design and bring to life.
Residential | Building Design
Completed | 2020
Building Designer Nick Apps, Catnik Design Studio
Landscape Designer Cathy Apps, Catnik Design Studio
Construction | Catnik Design Studio
Lighting | LED Outdoors_Architectural

le canapé est légèrement décollé du mur pour laisser les portes coulissantes circuler derrière.
Exemple d'un petit salon moderne ouvert avec un mur rouge, parquet clair, une cheminée standard, un manteau de cheminée en bois, un téléviseur dissimulé, un sol beige, un plafond décaissé et boiseries.
Exemple d'un petit salon moderne ouvert avec un mur rouge, parquet clair, une cheminée standard, un manteau de cheminée en bois, un téléviseur dissimulé, un sol beige, un plafond décaissé et boiseries.
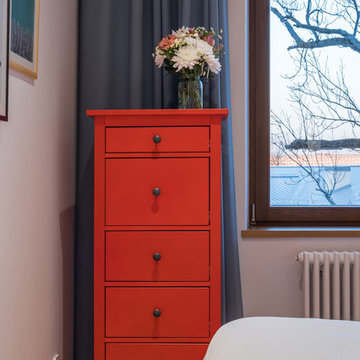
Автор проекта: Антон Базалийский.
Фрагмент спальни. Удачно вписался комод ИКЕА
Idées déco pour une chambre contemporaine de taille moyenne.
Idées déco pour une chambre contemporaine de taille moyenne.

The original outdated kitchen was demolished, walls were torn down and kitchen was opened up. Though this is not a top of the line kitchen remodel its a good example of what can be done with a small budget for an outdated kitchen design.
For more before and after photos, visit:
http://123remodeling.com/1030-north-state-st-gold-coast-condo-remodel/

Santa Barbara tile used in existing niche. Red paint thru out the space. Recycled barn wood vanity commissioned from an artist. Unique iron candle sconces and iron mirror suspended by chain from the ceiling. Hand forged towel hook.
Dean Fueroghne Photography
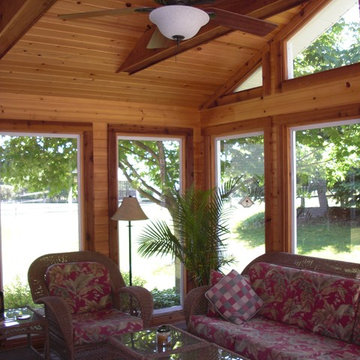
Aménagement d'une véranda classique de taille moyenne avec parquet foncé et un plafond standard.
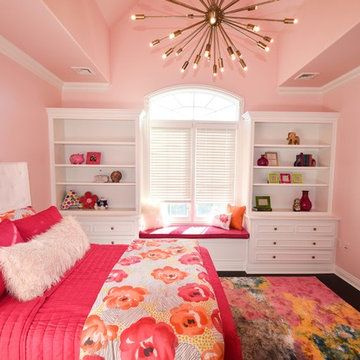
Idées déco pour une grande chambre d'enfant contemporaine avec un mur rose et parquet foncé.
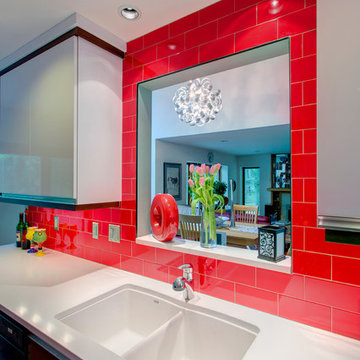
High gloss laminate cabinets
Greg Sutter Photography
Réalisation d'une arrière-cuisine parallèle design de taille moyenne avec un évier encastré, un placard à porte plane, des portes de placard blanches, un plan de travail en quartz, une crédence rouge, une crédence en céramique, un électroménager en acier inoxydable et aucun îlot.
Réalisation d'une arrière-cuisine parallèle design de taille moyenne avec un évier encastré, un placard à porte plane, des portes de placard blanches, un plan de travail en quartz, une crédence rouge, une crédence en céramique, un électroménager en acier inoxydable et aucun îlot.
Idées déco de maisons rouges
3



















