Idées déco de maisons rouges
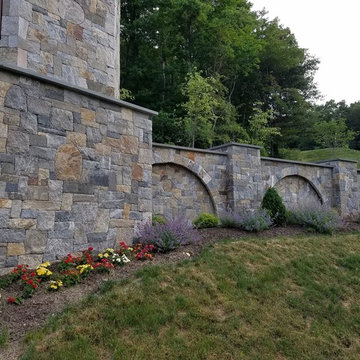
Interested in making your home one of a kind? This project is made with custom Salem natural thin veneer from the Quarry Mill.
Idée de décoration pour un jardin tradition avec une pente, une colline ou un talus et un mur de soutènement.
Idée de décoration pour un jardin tradition avec une pente, une colline ou un talus et un mur de soutènement.

Custom two-tone traditional kitchen designed and fabricated by Teoria Interiors for a beautiful Kings Point residence.
Photography by Chris Veith
Inspiration pour une très grande cuisine ouverte encastrable victorienne en U et bois foncé avec un évier de ferme, un placard avec porte à panneau surélevé, un plan de travail en granite, une crédence beige, une crédence en céramique, un sol en carrelage de céramique, 2 îlots et un sol beige.
Inspiration pour une très grande cuisine ouverte encastrable victorienne en U et bois foncé avec un évier de ferme, un placard avec porte à panneau surélevé, un plan de travail en granite, une crédence beige, une crédence en céramique, un sol en carrelage de céramique, 2 îlots et un sol beige.

The kitchen almost has a retro-modern feel with the bright red tile, unique lighting fixtures, and black barstools. The windows let in a ton of natural lighting that bounces off the white cabinets and countertops to brighten the space.

A Modern Farmhouse set in a prairie setting exudes charm and simplicity. Wrap around porches and copious windows make outdoor/indoor living seamless while the interior finishings are extremely high on detail. In floor heating under porcelain tile in the entire lower level, Fond du Lac stone mimicking an original foundation wall and rough hewn wood finishes contrast with the sleek finishes of carrera marble in the master and top of the line appliances and soapstone counters of the kitchen. This home is a study in contrasts, while still providing a completely harmonious aura.
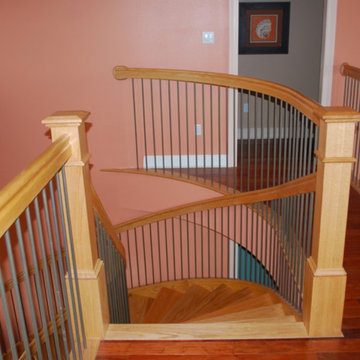
Cette image montre un escalier courbe craftsman de taille moyenne avec des marches en bois et des contremarches en bois.
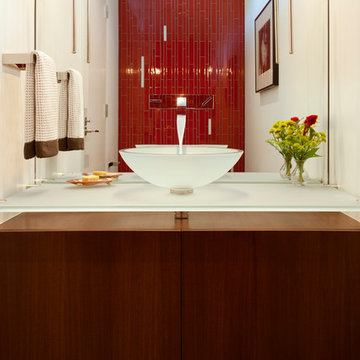
Idées déco pour une salle de bain contemporaine en bois foncé de taille moyenne avec un placard à porte plane, un carrelage rouge, des carreaux de céramique, un mur blanc, carreaux de ciment au sol, une vasque et un plan de toilette en verre.

Washington DC Asian-Inspired Master Bath Design by #MeghanBrowne4JenniferGilmer.
An Asian-inspired bath with warm teak countertops, dividing wall and soaking tub by Zen Bathworks. Sonoma Forge Waterbridge faucets lend an industrial chic and rustic country aesthetic. A Stone Forest Roma vessel sink rests atop the teak counter.
Photography by Bob Narod. http://www.gilmerkitchens.com/

Idées déco pour une cuisine ouverte scandinave de taille moyenne avec un évier de ferme, un placard avec porte à panneau encastré, des portes de placard blanches, une crédence blanche, une crédence en carrelage métro, un électroménager en acier inoxydable, un sol en carrelage de porcelaine, une péninsule et un plan de travail en bois.
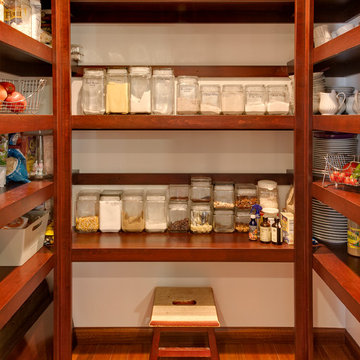
Idée de décoration pour une grande cuisine américaine tradition en L et bois foncé avec un évier encastré, un placard avec porte à panneau encastré, un plan de travail en granite, une crédence grise, une crédence en carrelage de pierre, un électroménager en acier inoxydable, un sol en bois brun et îlot.

Photo by Ellen McDermott
Cette image montre un salon rustique de taille moyenne et ouvert avec une bibliothèque ou un coin lecture, un mur beige, parquet foncé et un téléviseur fixé au mur.
Cette image montre un salon rustique de taille moyenne et ouvert avec une bibliothèque ou un coin lecture, un mur beige, parquet foncé et un téléviseur fixé au mur.
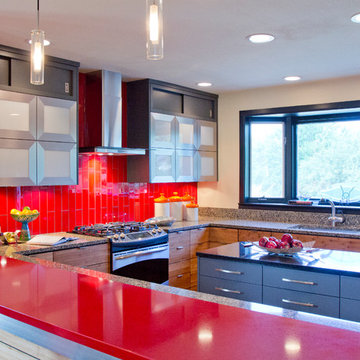
Kern Group
Exemple d'une cuisine américaine tendance en U avec un évier encastré, un placard à porte plane, des portes de placard grises, un plan de travail en quartz modifié, une crédence rouge, une crédence en carreau de verre et un électroménager en acier inoxydable.
Exemple d'une cuisine américaine tendance en U avec un évier encastré, un placard à porte plane, des portes de placard grises, un plan de travail en quartz modifié, une crédence rouge, une crédence en carreau de verre et un électroménager en acier inoxydable.
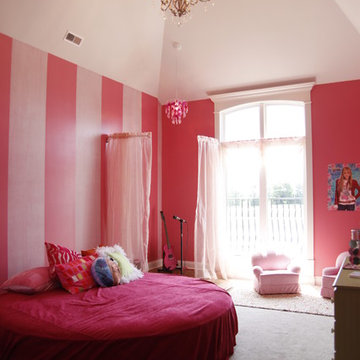
This photo was taken at DJK Custom Homes former model home in Stewart Ridge of Plainfield, Illinois.
Aménagement d'une chambre d'enfant de 4 à 10 ans éclectique de taille moyenne avec un mur rose et moquette.
Aménagement d'une chambre d'enfant de 4 à 10 ans éclectique de taille moyenne avec un mur rose et moquette.

Modern pool and cabana where the granite ledge of Gloucester Harbor meet the manicured grounds of this private residence. The modest-sized building is an overachiever, with its soaring roof and glass walls striking a modern counterpoint to the property’s century-old shingle style home.
Photo by: Nat Rea Photography

Breakfast area is in corner of kitchen bump-out with the best sun. Bench has a sloped beadboard back. There are deep drawers at ends of bench and a lift top section in middle. Trestle table is 60 x 32 inches, built in cherry to match cabinets, and also our design. Beadboard walls are painted BM "Pale Sea Mist" with BM "Atrium White" trim. David Whelan photo
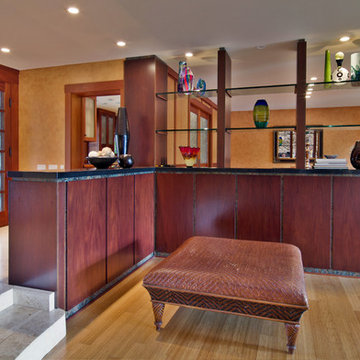
Interior Design by Nina Williams Designs
Photography by Chris Miller
Réalisation d'un hall d'entrée ethnique de taille moyenne avec un mur multicolore, une porte double, une porte en bois foncé et parquet clair.
Réalisation d'un hall d'entrée ethnique de taille moyenne avec un mur multicolore, une porte double, une porte en bois foncé et parquet clair.
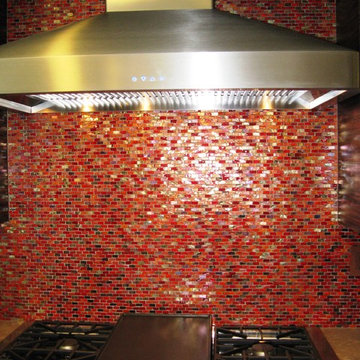
Exemple d'une grande cuisine américaine tendance en L et bois foncé avec un placard à porte plane, une crédence rouge, une crédence en mosaïque, un électroménager en acier inoxydable et îlot.

We designed this kitchen around a Wedgwood stove in a 1920s brick English farmhouse in Trestle Glenn. The concept was to mix classic design with bold colors and detailing.
Photography by: Indivar Sivanathan www.indivarsivanathan.com

Cette image montre un salon traditionnel de taille moyenne et fermé avec une cheminée standard, un manteau de cheminée en carrelage, une salle de réception, un mur beige, un sol en bois brun, aucun téléviseur et un sol beige.

Exemple d'un salon mansardé ou avec mezzanine montagne en bois de taille moyenne avec un sol en bois brun, un sol marron, un plafond voûté et canapé noir.

Graced with character and a history, this grand merchant’s terrace was restored and expanded to suit the demands of a family of five.
Idée de décoration pour une grande terrasse arrière design.
Idée de décoration pour une grande terrasse arrière design.
Idées déco de maisons rouges
3


















