Idées déco de maisons rouges

Salle à manger avec table mise
Inspiration pour une grande salle à manger victorienne fermée avec un mur bleu, un sol en bois brun, une cheminée standard, un sol marron et poutres apparentes.
Inspiration pour une grande salle à manger victorienne fermée avec un mur bleu, un sol en bois brun, une cheminée standard, un sol marron et poutres apparentes.
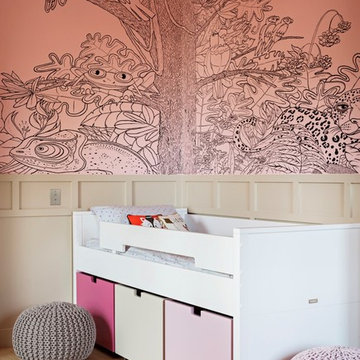
Conception : Atelier Tristan Auer, Wilson Associates | Maitrise d’Œuvre : Jérôme W. Bugara JWB | Photographe : Yann Deret
Cette image montre une chambre d'enfant design.
Cette image montre une chambre d'enfant design.

In our world of kitchen design, it’s lovely to see all the varieties of styles come to life. From traditional to modern, and everything in between, we love to design a broad spectrum. Here, we present a two-tone modern kitchen that has used materials in a fresh and eye-catching way. With a mix of finishes, it blends perfectly together to create a space that flows and is the pulsating heart of the home.
With the main cooking island and gorgeous prep wall, the cook has plenty of space to work. The second island is perfect for seating – the three materials interacting seamlessly, we have the main white material covering the cabinets, a short grey table for the kids, and a taller walnut top for adults to sit and stand while sipping some wine! I mean, who wouldn’t want to spend time in this kitchen?!
Cabinetry
With a tuxedo trend look, we used Cabico Elmwood New Haven door style, walnut vertical grain in a natural matte finish. The white cabinets over the sink are the Ventura MDF door in a White Diamond Gloss finish.
Countertops
The white counters on the perimeter and on both islands are from Caesarstone in a Frosty Carrina finish, and the added bar on the second countertop is a custom walnut top (made by the homeowner!) with a shorter seated table made from Caesarstone’s Raw Concrete.
Backsplash
The stone is from Marble Systems from the Mod Glam Collection, Blocks – Glacier honed, in Snow White polished finish, and added Brass.
Fixtures
A Blanco Precis Silgranit Cascade Super Single Bowl Kitchen Sink in White works perfect with the counters. A Waterstone transitional pulldown faucet in New Bronze is complemented by matching water dispenser, soap dispenser, and air switch. The cabinet hardware is from Emtek – their Trinity pulls in brass.
Appliances
The cooktop, oven, steam oven and dishwasher are all from Miele. The dishwashers are paneled with cabinetry material (left/right of the sink) and integrate seamlessly Refrigerator and Freezer columns are from SubZero and we kept the stainless look to break up the walnut some. The microwave is a counter sitting Panasonic with a custom wood trim (made by Cabico) and the vent hood is from Zephyr.

Photographer: Bob Narod
Aménagement d'une grande salle de sport classique avec un mur blanc, un sol noir et sol en stratifié.
Aménagement d'une grande salle de sport classique avec un mur blanc, un sol noir et sol en stratifié.

In the master suite, custom side tables made of vintage card catalogs flank a dark gray and blue bookcase laid out in a herringbone pattern that takes up the entire wall behind the upholstered headboard.

Double larder cupboard with drawers to the bottom. Bespoke hand-made cabinetry. Paint colours by Lewis Alderson
Cette image montre une très grande arrière-cuisine rustique avec un placard à porte plane, des portes de placard grises, un plan de travail en granite et un sol en calcaire.
Cette image montre une très grande arrière-cuisine rustique avec un placard à porte plane, des portes de placard grises, un plan de travail en granite et un sol en calcaire.
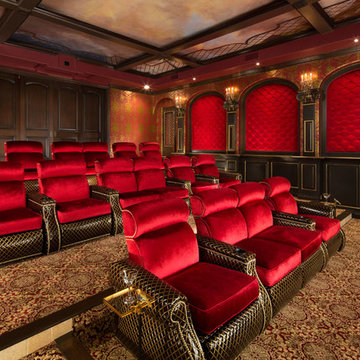
Idées déco pour une grande salle de cinéma classique fermée avec un mur multicolore, moquette et un écran de projection.

Cette image montre une grande salle de bain principale sud-ouest américain en bois foncé avec un plan de toilette en quartz modifié, un carrelage gris, un mur blanc, aucune cabine, une baignoire indépendante, un placard à porte plane, WC à poser, des carreaux de porcelaine, un sol en carrelage de porcelaine, un lavabo intégré, un sol gris et un plan de toilette blanc.
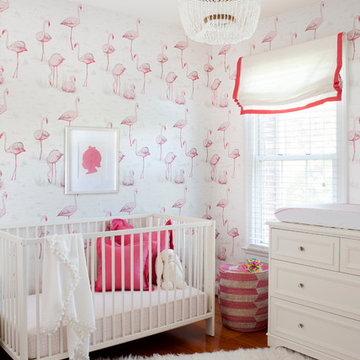
Stacy Zarin Photography
Exemple d'une chambre de bébé fille chic de taille moyenne avec un mur multicolore et un sol en bois brun.
Exemple d'une chambre de bébé fille chic de taille moyenne avec un mur multicolore et un sol en bois brun.
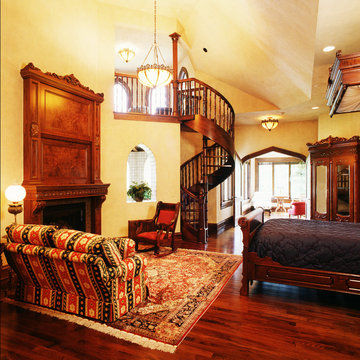
The master bedroom features a spiral staircase that leads to a lookout tower above.
Photo by Fisheye Studios, Hiawatha, Iowa
Cette photo montre une très grande chambre parentale méditerranéenne avec un mur beige, parquet foncé, une cheminée standard et un manteau de cheminée en bois.
Cette photo montre une très grande chambre parentale méditerranéenne avec un mur beige, parquet foncé, une cheminée standard et un manteau de cheminée en bois.

Kitchen breakfast area
Réalisation d'une cuisine craftsman en L et bois foncé fermée et de taille moyenne avec un évier encastré, un placard à porte shaker, un plan de travail en stéatite, une crédence blanche, une crédence en carrelage métro, un électroménager de couleur, un sol en calcaire, aucun îlot, un sol noir et plan de travail noir.
Réalisation d'une cuisine craftsman en L et bois foncé fermée et de taille moyenne avec un évier encastré, un placard à porte shaker, un plan de travail en stéatite, une crédence blanche, une crédence en carrelage métro, un électroménager de couleur, un sol en calcaire, aucun îlot, un sol noir et plan de travail noir.

This serene bathroom has a steam room with a custom chaise designed after the owner's body for the perfect spa experience.
Inspiration pour une grande salle de bain principale avec des portes de placard grises, une douche double, WC séparés, un carrelage gris, du carrelage en marbre, un mur blanc, un sol en calcaire, un lavabo encastré, un plan de toilette en calcaire, un sol gris, une cabine de douche à porte battante, un plan de toilette gris et un placard avec porte à panneau encastré.
Inspiration pour une grande salle de bain principale avec des portes de placard grises, une douche double, WC séparés, un carrelage gris, du carrelage en marbre, un mur blanc, un sol en calcaire, un lavabo encastré, un plan de toilette en calcaire, un sol gris, une cabine de douche à porte battante, un plan de toilette gris et un placard avec porte à panneau encastré.

Amanda Beattie - Boston Virtual Imaging
Idées déco pour un terrain de sport intérieur contemporain avec un mur gris et un sol gris.
Idées déco pour un terrain de sport intérieur contemporain avec un mur gris et un sol gris.

Brandis Farm House Kitchen
Inspiration pour une grande cuisine américaine traditionnelle en U avec un évier de ferme, un placard à porte shaker, des portes de placard jaunes, un plan de travail en granite, une crédence blanche, une crédence en carreau de porcelaine, un électroménager en acier inoxydable, un sol en bois brun, îlot, un sol marron et un plan de travail beige.
Inspiration pour une grande cuisine américaine traditionnelle en U avec un évier de ferme, un placard à porte shaker, des portes de placard jaunes, un plan de travail en granite, une crédence blanche, une crédence en carreau de porcelaine, un électroménager en acier inoxydable, un sol en bois brun, îlot, un sol marron et un plan de travail beige.
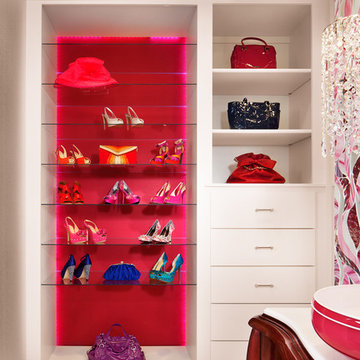
Dressing Room
Photo by Casey Dunn
Réalisation d'un grand dressing room design pour une femme avec un placard à porte plane, des portes de placard blanches et un sol en marbre.
Réalisation d'un grand dressing room design pour une femme avec un placard à porte plane, des portes de placard blanches et un sol en marbre.

Martin Herbst
Idées déco pour un salon montagne avec moquette, une cheminée standard et un manteau de cheminée en pierre.
Idées déco pour un salon montagne avec moquette, une cheminée standard et un manteau de cheminée en pierre.

Here is an architecturally built house from the early 1970's which was brought into the new century during this complete home remodel by opening up the main living space with two small additions off the back of the house creating a seamless exterior wall, dropping the floor to one level throughout, exposing the post an beam supports, creating main level on-suite, den/office space, refurbishing the existing powder room, adding a butlers pantry, creating an over sized kitchen with 17' island, refurbishing the existing bedrooms and creating a new master bedroom floor plan with walk in closet, adding an upstairs bonus room off an existing porch, remodeling the existing guest bathroom, and creating an in-law suite out of the existing workshop and garden tool room.
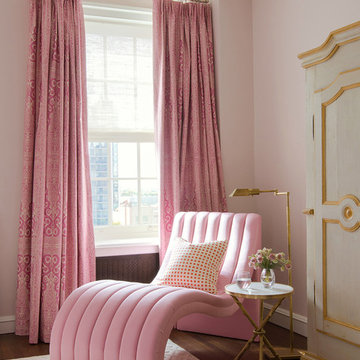
Josh Thornton
Idées déco pour une grande chambre classique avec un mur rose, aucune cheminée et un sol blanc.
Idées déco pour une grande chambre classique avec un mur rose, aucune cheminée et un sol blanc.
Idées déco de maisons rouges
1




















