Idées déco de maisons rouges

Cette photo montre une cuisine américaine nature avec un placard à porte affleurante, un plan de travail en bois, une crédence grise, un électroménager en acier inoxydable et des portes de placards vertess.
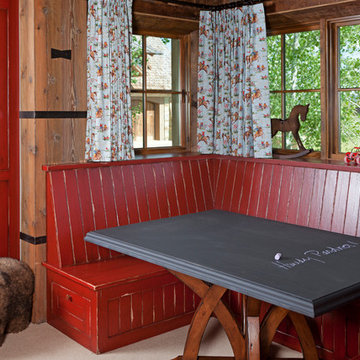
A custom home in Jackson Hole, Wyoming.
Idées déco pour une rideau de salle à manger montagne avec un mur rouge et moquette.
Idées déco pour une rideau de salle à manger montagne avec un mur rouge et moquette.
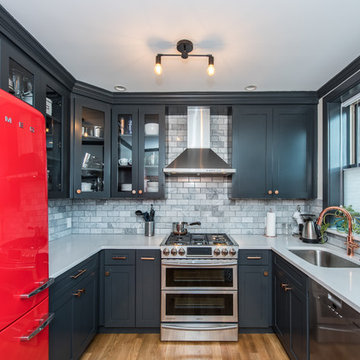
Retro kitchen with contrasting cabinet and stainless steel appliances.
A complete restoration and addition bump up to this row house in Washington, DC. has left it simply gorgeous. When we started there were studs and sub floors. This is a project that we're delighted with the turnout.

Abraham Paulin Photography
Idée de décoration pour une salle de bain victorienne avec des portes de placard bleues, une baignoire posée, un combiné douche/baignoire, un carrelage blanc, un carrelage métro, un mur blanc, un lavabo intégré, un sol noir, une cabine de douche avec un rideau et un placard à porte plane.
Idée de décoration pour une salle de bain victorienne avec des portes de placard bleues, une baignoire posée, un combiné douche/baignoire, un carrelage blanc, un carrelage métro, un mur blanc, un lavabo intégré, un sol noir, une cabine de douche avec un rideau et un placard à porte plane.

Our “challenge” facing these empty nesters was what to do with that one last lonely bedroom once the kids had left the nest. Actually not so much of a challenge as this client knew exactly what she wanted for her growing collection of new and vintage handbags and shoes! Carpeting was removed and wood floors were installed to minimize dust.
We added a UV film to the windows as an initial layer of protection against fading, then the Hermes fabric “Equateur Imprime” for the window treatments. (A hint of what is being collected in this space).
Our goal was to utilize every inch of this space. Our floor to ceiling cabinetry maximized storage on two walls while on the third wall we removed two doors of a closet and added mirrored doors with drawers beneath to match the cabinetry. This built-in maximized space for shoes with roll out shelving while allowing for a chandelier to be centered perfectly above.
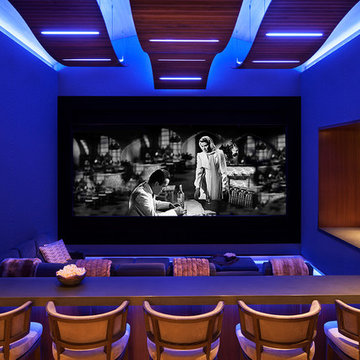
David O. Marlow Photography
Cette image montre une très grande salle de cinéma chalet fermée avec un écran de projection.
Cette image montre une très grande salle de cinéma chalet fermée avec un écran de projection.
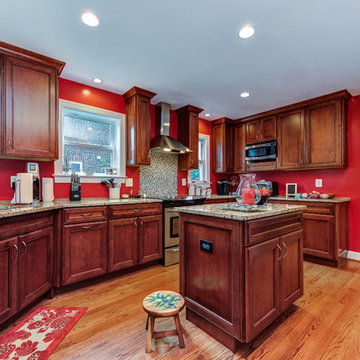
Addition to 1940's Arlington Colonial. Includes KraftMaid Cabinetry Harrington Maple Square in the kitchen with granite countertops, hardwood refinished throughout, hardie plank siding, gas fireplace, and new stairs to basement with new playroom/family room. Also includes a new master bedroom and new master bath with walk-in closet.
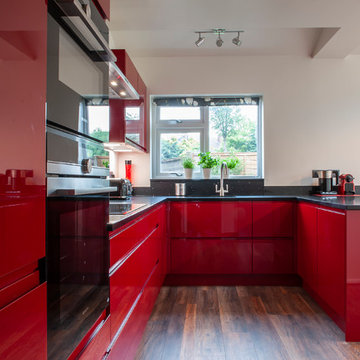
Sarah Bee Photography
Cette image montre une grande cuisine design en U avec des portes de placard rouges, un plan de travail en quartz, sol en stratifié, un sol marron, plan de travail noir, un placard à porte plane, un électroménager noir, une péninsule et fenêtre au-dessus de l'évier.
Cette image montre une grande cuisine design en U avec des portes de placard rouges, un plan de travail en quartz, sol en stratifié, un sol marron, plan de travail noir, un placard à porte plane, un électroménager noir, une péninsule et fenêtre au-dessus de l'évier.
Idées déco de maisons rouges
1


















