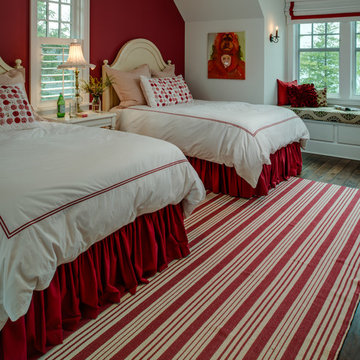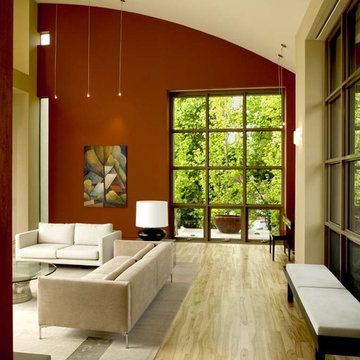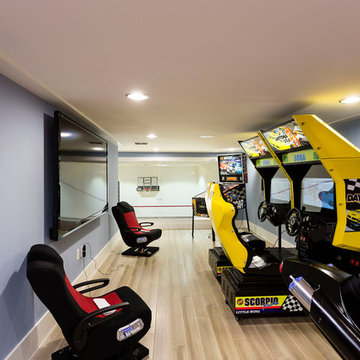Idées déco de maisons rouges

Existing 100 year old Arts and Crafts home. Kitchen space was completely gutted down to framing. In floor heat, chefs stove, custom site-built cabinetry and soapstone countertops bring kitchen up to date.
Designed by Jean Rehkamp and Ryan Lawinger of Rehkamp Larson Architects.
Greg Page Photography

Interior Design by Michele Hybner and Shawn Falcone. Photos by Amoura Productions
Exemple d'un salon chic ouvert avec une salle de réception, un mur marron, parquet foncé, une cheminée ribbon, un manteau de cheminée en pierre, un téléviseur fixé au mur et un sol marron.
Exemple d'un salon chic ouvert avec une salle de réception, un mur marron, parquet foncé, une cheminée ribbon, un manteau de cheminée en pierre, un téléviseur fixé au mur et un sol marron.
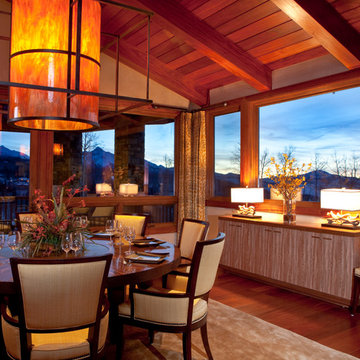
Dining room features custom light fixture large in scale to define the dining area. The round dining table is 72" in diameter and seats 8-10 people. It has a lazy susan in the center!

Photo by: Tripp Smith
Inspiration pour un couloir traditionnel avec un mur blanc et un sol en bois brun.
Inspiration pour un couloir traditionnel avec un mur blanc et un sol en bois brun.

Custom mahogany double doors and hand cut stone for exterior masonry
combined with stained cedar shingles
Idées déco pour une entrée classique avec une porte double et une porte en bois foncé.
Idées déco pour une entrée classique avec une porte double et une porte en bois foncé.

Idées déco pour une salle de séjour contemporaine avec une bibliothèque ou un coin lecture, un mur gris et parquet foncé.

Kitchen remodel - photo credit: Sacha Griffin
Cette photo montre une cuisine américaine chic en U de taille moyenne avec un évier encastré, un placard avec porte à panneau surélevé, des portes de placards vertess, un plan de travail en granite, une crédence beige, une crédence en carrelage de pierre, un électroménager en acier inoxydable, un sol en bois brun, îlot, un sol marron et un plan de travail beige.
Cette photo montre une cuisine américaine chic en U de taille moyenne avec un évier encastré, un placard avec porte à panneau surélevé, des portes de placards vertess, un plan de travail en granite, une crédence beige, une crédence en carrelage de pierre, un électroménager en acier inoxydable, un sol en bois brun, îlot, un sol marron et un plan de travail beige.
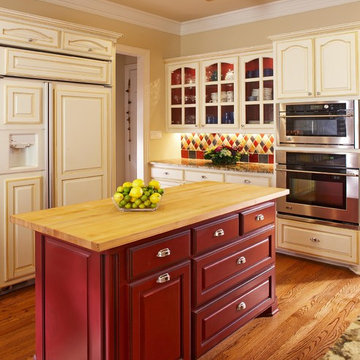
Photo- *Smart color combinations. The perimeter cabinets have a cream(base color) and with a hint of glaze this finish offers better concealment against wear. Another striking paint/color detail involves the coordination of the islands bright red color to the glass fronted wall cabinets interior and Walker Zanger tile backslash mix. Design and construction by USI in Southlake.

John Wilbanks Photography
Exemple d'une salle de séjour chic avec un mur beige, parquet foncé, aucune cheminée et un sol marron.
Exemple d'une salle de séjour chic avec un mur beige, parquet foncé, aucune cheminée et un sol marron.
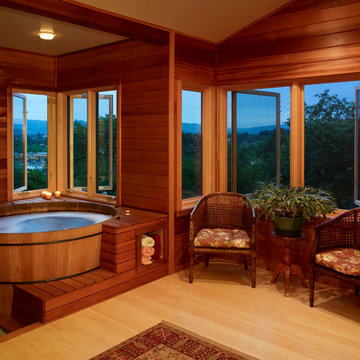
Steve Smith, ImaginePhotographics
Idées déco pour une salle de bain classique avec parquet clair et un bain bouillonnant.
Idées déco pour une salle de bain classique avec parquet clair et un bain bouillonnant.
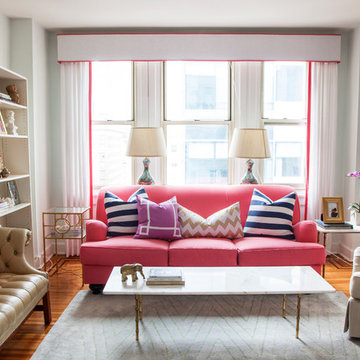
Courtney Apple Photography
Idées déco pour un salon éclectique avec un mur blanc, un sol en bois brun et éclairage.
Idées déco pour un salon éclectique avec un mur blanc, un sol en bois brun et éclairage.

Cette photo montre une salle à manger tendance avec un sol en bois brun et un mur beige.

The bathroom incorporated salvage doors which received custom vinyl applique (it reads "watercloset" repeatedly) at the toilet alcove. When slid left to reveal the toilet alcove, the door conceals the linen storage. Salvaged soapstone was used for the tub surround & vanity top, IKEA cabinets for vanity storage and a roll in shower with skylight. TOTO fixtures.
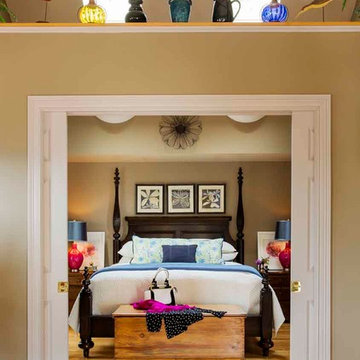
Eric Roth
Idée de décoration pour une chambre tradition avec un mur beige et parquet clair.
Idée de décoration pour une chambre tradition avec un mur beige et parquet clair.
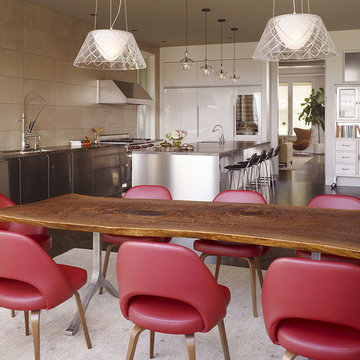
Kitchen & dining area photos by Matthew Millman
Inspiration pour une cuisine américaine encastrable minimaliste en inox.
Inspiration pour une cuisine américaine encastrable minimaliste en inox.
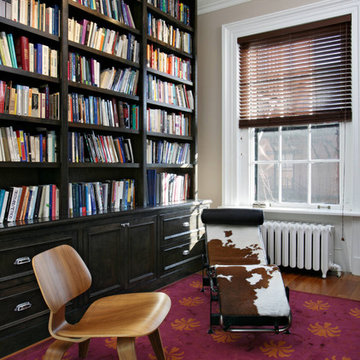
Floor to ceiling bookshelves are added to maximize storage for the client's extensive book collection. The wood mimicas the existing fireplace surround seamlessley integrating the old with the new. Modern furniture and a colorful rug add an updated look to the room.
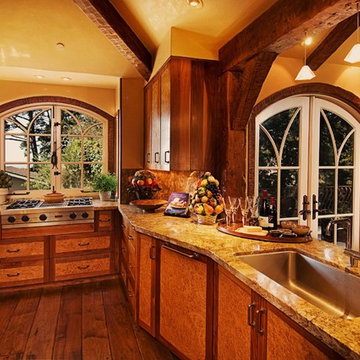
Idée de décoration pour une cuisine américaine parallèle tradition en bois brun de taille moyenne avec un évier encastré, un placard à porte shaker, un plan de travail en granite, une crédence beige, un électroménager en acier inoxydable, un sol en bois brun et îlot.
Idées déco de maisons rouges
1



















