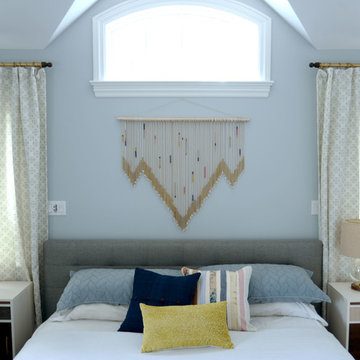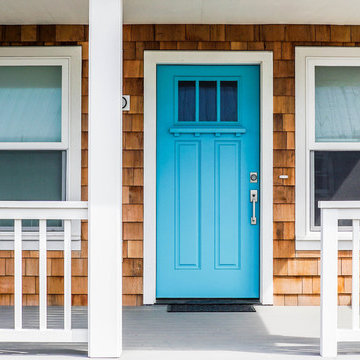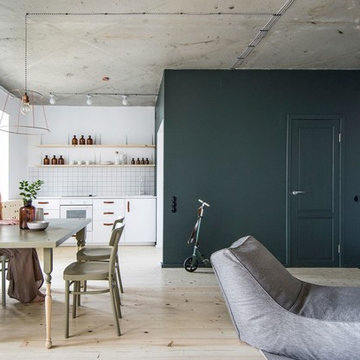Idées déco de maisons turquoises
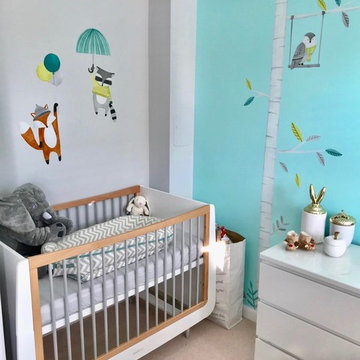
Inspiration pour une chambre de bébé neutre design de taille moyenne avec un mur gris, moquette et un sol blanc.
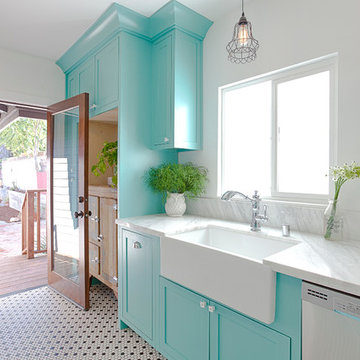
Thorough rehab of a charming 1920's craftsman bungalow in Highland Park, featuring bright, spacious kitchen with modern appliances, and delightful bursts of color
Photography by Eric Charles.
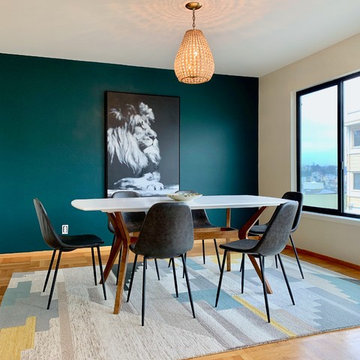
I painted over a large photo of the lion to bring the canvas to life and add depth.
Table and rug both from Target during their home sale. Chairs bought in sets of 2 from AllModern.
Photo taken with my iPhone 6.
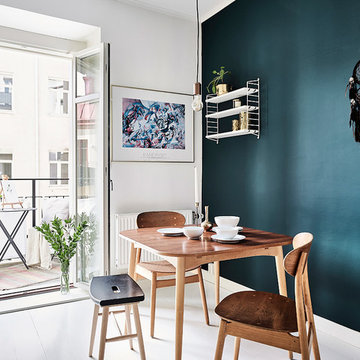
Anders Bergstedt
Idées déco pour une salle à manger scandinave de taille moyenne avec un mur bleu, parquet peint et aucune cheminée.
Idées déco pour une salle à manger scandinave de taille moyenne avec un mur bleu, parquet peint et aucune cheminée.
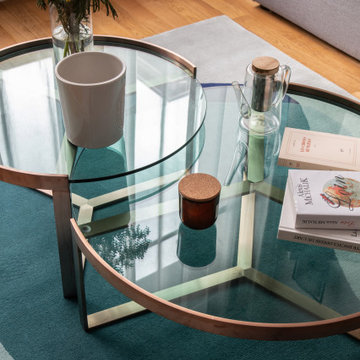
Aménagement d'une salle de séjour industrielle ouverte avec une bibliothèque ou un coin lecture, un mur bleu, un sol en carrelage de céramique et un sol gris.
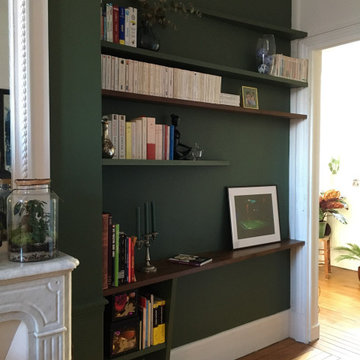
Agencement d'un coin bibliothèque/entrée sur mesure en Noyer massif et MDF peint.
Cette image montre un salon design avec un mur vert.
Cette image montre un salon design avec un mur vert.
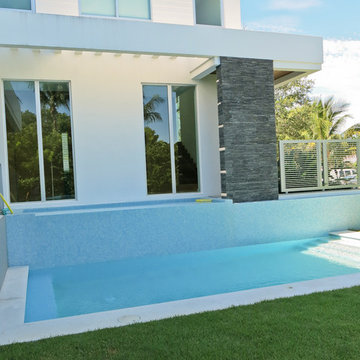
Check all our Stone Shades by browsing our website www.stonetek.us
Our Natural Stones Collection details a gorgeous accent wall next to the staircase.
These panels are constructed in an interlocking-shaped form for a beautiful installation free of jarring seam lines and without grouting needed.
The natural finish is apparent in its robust surface and makes it a great choice for most applications. Natural Stone panels give a great strength character to any area, as well as the tranquility of nature.
They can be used indoors or outdoors, commercial or residential, for just details of great extensions as facades, feature walls, pool surroundings, waterfalls, courtyards, etc.
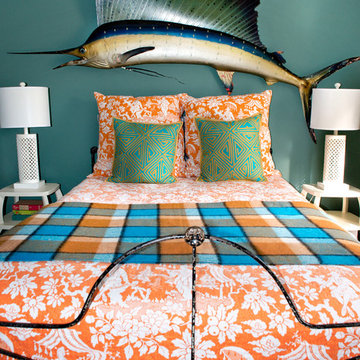
Todd Wright
Cette photo montre une chambre d'amis éclectique de taille moyenne avec un mur bleu et aucune cheminée.
Cette photo montre une chambre d'amis éclectique de taille moyenne avec un mur bleu et aucune cheminée.
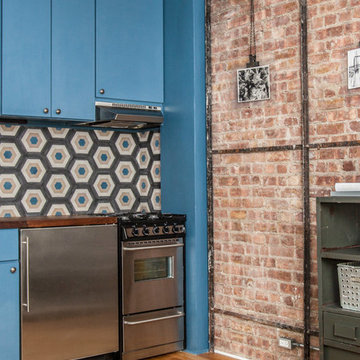
http://alangastelum.com
Idées déco pour une petite cuisine américaine linéaire éclectique avec un évier posé, un placard à porte plane, des portes de placard bleues, un plan de travail en bois, une crédence multicolore, une crédence en carreau de ciment, un électroménager en acier inoxydable, un sol en bois brun et aucun îlot.
Idées déco pour une petite cuisine américaine linéaire éclectique avec un évier posé, un placard à porte plane, des portes de placard bleues, un plan de travail en bois, une crédence multicolore, une crédence en carreau de ciment, un électroménager en acier inoxydable, un sol en bois brun et aucun îlot.

Ambiance végétale pour la salle de bains de 6m². Ici, le blanc se marie à merveille avec toutes les nuances de verts… des verts doux et tendres pour créer une atmosphère fraîche et apaisante, propice à la détente. Et pour réchauffer tout ça, rien de tel que le bois clair, à la fois chaleureux et lumineux. Nous avons préféré plutôt des meubles simples, en un bloc, sans fantaisie, pour un sentiment d'espace très agréable. La touche finale ? Un panneau décoratif aux motifs végétaux dans la douche / baignoire avec l’avantage de limiter le nombre de joints par rapport à des carreaux de carrelage, c’est donc plus facile à entretenir ! Et nous avons ajouté des roseaux artificiels mis en valeur dans de jolis paniers en osier.
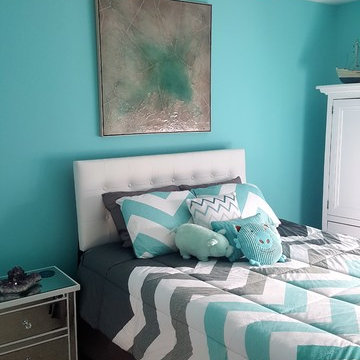
This fun 11yr old boys room was designed around this custom canvas. Upon working with the canvas & his favorite color teal as inspiration- he chose bedding for its soft quality which is reversible and cost effective.
To pull the room together we mocked the Chevron pattern on the back wall, painted the old wood armoire shiny white, added the white leather headboard, mirrored night table & finished with touch lite lamps.
While creating kids rooms a budget & guide lines are created with the parent(s) & my favorite part is engaging with the kids to give them a voice & decision making skills in the space. This creates balance between the child & parent. A parent wants the space to be everlasting from a monetary value, as well want their child to be happy in their space. Having the child contribute to the process gets them really excited about the transformation and offers ultimate happiness in their personalized space.
Aren King
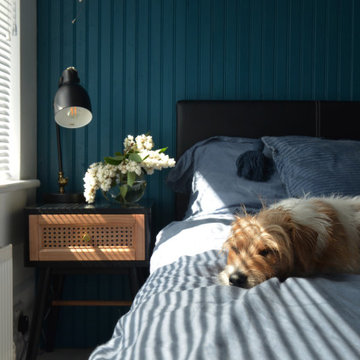
Exemple d'une petite chambre parentale éclectique avec un mur bleu, sol en stratifié, aucune cheminée, un sol blanc et du lambris.

Aménagement d'une petite salle d'eau classique avec un placard à porte shaker, des portes de placard blanches, une baignoire posée, un combiné douche/baignoire, WC à poser, un carrelage vert, un carrelage métro, un mur blanc, sol en stratifié, un lavabo encastré, un plan de toilette en quartz modifié, un sol marron, une cabine de douche à porte coulissante, un plan de toilette blanc, meuble simple vasque et meuble-lavabo encastré.

The powder room, shown here, exists just outside the kitchen. The vanity was built out of an old end table the homeowners already had. We remodeled it to accommodate the vessel sink.

Exemple d'une petite salle de bain industrielle pour enfant avec un placard à porte plane, des portes de placard grises, un espace douche bain, WC séparés, un carrelage vert, un mur blanc, parquet clair, un lavabo posé, un sol gris, une cabine de douche à porte battante, un plan de toilette blanc, une niche et meuble simple vasque.
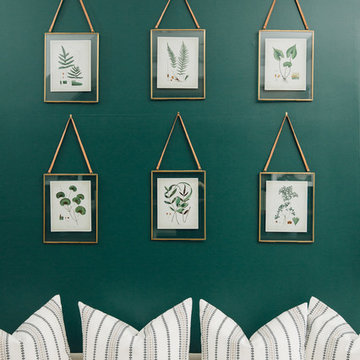
Simple doesn’t have to be boring, especially when your backyard is a lush ravine. This was the name of the game when it came to this traditional cottage-style house, with a contemporary flare. Emphasizing the great bones of the house with a simple pallet and contrasting trim helps to accentuate the high ceilings and classic mouldings, While adding saturated colours, and bold graphic wall murals brings lots of character to the house. This growing family now has the perfectly layered home, with plenty of their personality shining through.

This client was struggling to keep her small kitchen pantry organized with limited space. By adding an additional interior shelf up top, as well as a door mounted organizer, I provided her with lots of additional space. Secondly, I sorted and merged products.
Idées déco de maisons turquoises
5



















