Idées déco de maisons turquoises

Aménagement d'une petite cuisine scandinave en bois clair et U avec un évier encastré, une crédence blanche, un électroménager en acier inoxydable, un sol en bois brun, îlot, un plan de travail blanc, un placard à porte plane et un sol beige.

Open Kitchen with large island. Two-tone cabinetry with decorative end panels. White quartz counters with stainless steel hood and brass pendant light fixtures.

This beautiful bathroom features our 3x8s in 12W Blue Bell. Adding a beautiful pop of color to this bathroom
Cette photo montre une salle de bain principale tendance de taille moyenne avec un carrelage bleu, des carreaux de céramique, un placard à porte shaker, des portes de placard blanches, un mur blanc, un lavabo encastré, un sol multicolore et une cabine de douche à porte battante.
Cette photo montre une salle de bain principale tendance de taille moyenne avec un carrelage bleu, des carreaux de céramique, un placard à porte shaker, des portes de placard blanches, un mur blanc, un lavabo encastré, un sol multicolore et une cabine de douche à porte battante.
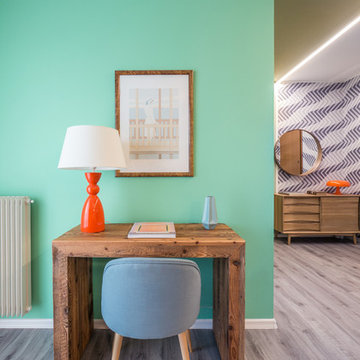
Liadesign
Exemple d'un salon tendance de taille moyenne et ouvert avec une bibliothèque ou un coin lecture, un mur vert, un sol en linoléum, un téléviseur encastré et un sol gris.
Exemple d'un salon tendance de taille moyenne et ouvert avec une bibliothèque ou un coin lecture, un mur vert, un sol en linoléum, un téléviseur encastré et un sol gris.

Custom bathroom vanity and shiplap walls.
Vanity has a custom stain color of Weathered gray. The shiplap walls are painted with Sherwin Williams Sea Serpent.
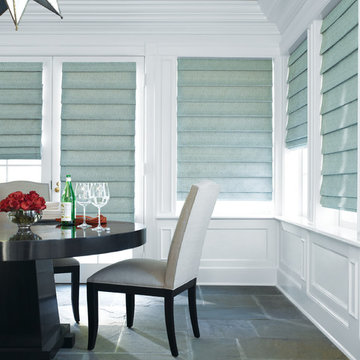
Inspiration pour une salle à manger traditionnelle fermée et de taille moyenne avec un mur blanc, un sol en ardoise, aucune cheminée et un sol multicolore.

Kasia Fiszer
Réalisation d'une petite cuisine encastrable bohème en L fermée avec un évier intégré, un placard à porte shaker, des portes de placard blanches, plan de travail en marbre, une crédence verte, une crédence en céramique, carreaux de ciment au sol, aucun îlot et un sol blanc.
Réalisation d'une petite cuisine encastrable bohème en L fermée avec un évier intégré, un placard à porte shaker, des portes de placard blanches, plan de travail en marbre, une crédence verte, une crédence en céramique, carreaux de ciment au sol, aucun îlot et un sol blanc.

Large kitchen/living room open space
Shaker style kitchen with concrete worktop made onsite
Crafted tape, bookshelves and radiator with copper pipes
Inspiration pour un grand salon urbain avec un mur rouge, un sol en bois brun et un sol marron.
Inspiration pour un grand salon urbain avec un mur rouge, un sol en bois brun et un sol marron.
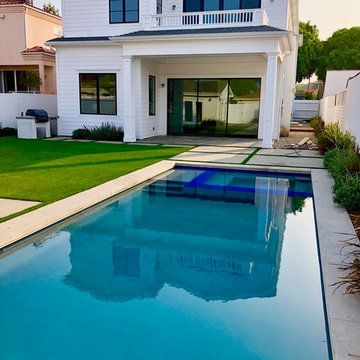
Réalisation d'un couloir de nage arrière minimaliste sur mesure et de taille moyenne avec une dalle de béton.
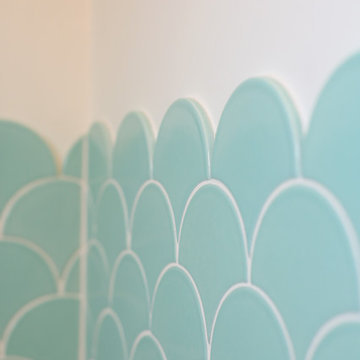
A Kid’s Bath takes tile wainscoting to the next level with our crowd-pleasing Ogee Drop pattern in Glacier Bay.
Cette photo montre une salle de bain éclectique de taille moyenne pour enfant avec des portes de placard blanches, un combiné douche/baignoire, un carrelage bleu, des carreaux de céramique et un mur blanc.
Cette photo montre une salle de bain éclectique de taille moyenne pour enfant avec des portes de placard blanches, un combiné douche/baignoire, un carrelage bleu, des carreaux de céramique et un mur blanc.

Zen Master Bath
Idée de décoration pour une salle de bain principale asiatique en bois clair de taille moyenne avec un bain japonais, une douche d'angle, WC à poser, un carrelage vert, des carreaux de porcelaine, un mur vert, un sol en carrelage de porcelaine, une vasque, un plan de toilette en quartz modifié, un sol marron et une cabine de douche à porte battante.
Idée de décoration pour une salle de bain principale asiatique en bois clair de taille moyenne avec un bain japonais, une douche d'angle, WC à poser, un carrelage vert, des carreaux de porcelaine, un mur vert, un sol en carrelage de porcelaine, une vasque, un plan de toilette en quartz modifié, un sol marron et une cabine de douche à porte battante.
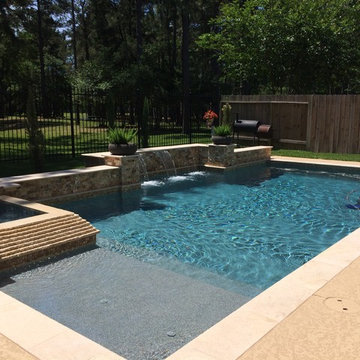
Geometric pool with raised beam water feature wall and square spa with rolled comfort edge and stacked stone corner spillway. Pool material is travertine coping, 2x4 splitface travertine and 1x1 travertine mosaic tile. Decking is SprayDeck and pool finish is PebbleSheen.
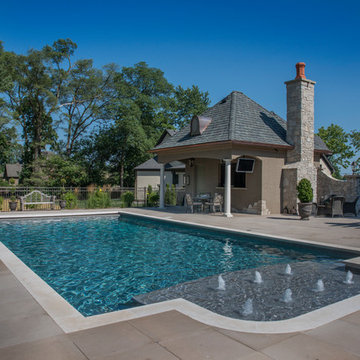
Request Free Quote
This rectilinear swimming pool with offset thermal shelf in Naperville, IL measures 20'0" x 40'0", and is equipped with an automatic pool cover with hidden stone lid system.
The 6'0" x 20'0" sunshelf has 7 bubbler features. Pool coping is Valder's Limestone, and the pool finish is Ceramaquartz. LED lighting completes the look. Photos by Larry Huene

Christian Garibaldi
Aménagement d'une chambre d'enfant classique de taille moyenne avec un mur bleu, moquette et un sol gris.
Aménagement d'une chambre d'enfant classique de taille moyenne avec un mur bleu, moquette et un sol gris.

This project is a whole home remodel that is being completed in 2 phases. The first phase included this bathroom remodel. The whole home will maintain the Mid Century styling. The cabinets are stained in Alder Wood. The countertop is Ceasarstone in Pure White. The shower features Kohler Purist Fixtures in Vibrant Modern Brushed Gold finish. The flooring is Large Hexagon Tile from Dal Tile. The decorative tile is Wayfair “Illica” ceramic. The lighting is Mid-Century pendent lights. The vanity is custom made with traditional mid-century tapered legs. The next phase of the project will be added once it is completed.
Read the article here: https://www.houzz.com/ideabooks/82478496
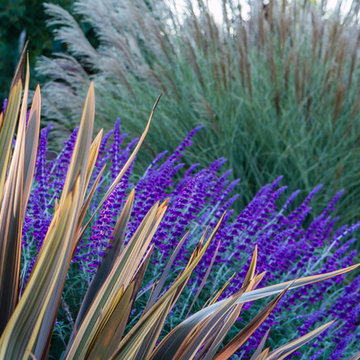
Photo By: Jude Parkinson-Morgan
Cette image montre un jardin avant traditionnel de taille moyenne.
Cette image montre un jardin avant traditionnel de taille moyenne.
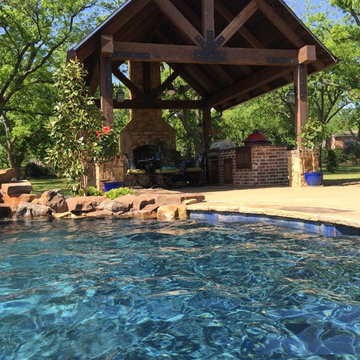
Aménagement d'une terrasse arrière montagne de taille moyenne avec un foyer extérieur, des pavés en béton et un gazebo ou pavillon.

Idées déco pour une terrasse arrière classique de taille moyenne avec une pergola.

Inspiration pour une façade de maison grise traditionnelle en pierre de taille moyenne et à un étage avec un toit à deux pans.
Idées déco de maisons turquoises
6



















