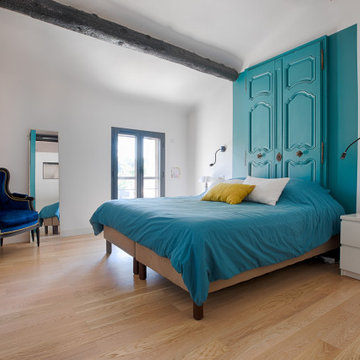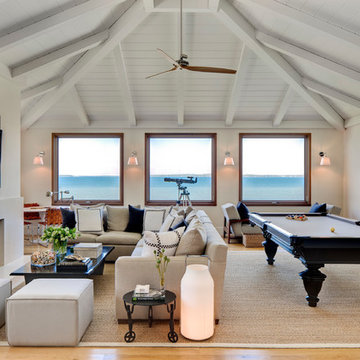Idées déco de maisons turquoises
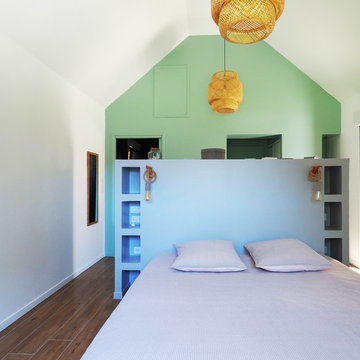
Idée de décoration pour une chambre d'enfant marine avec un mur blanc, un sol en bois brun et un sol marron.
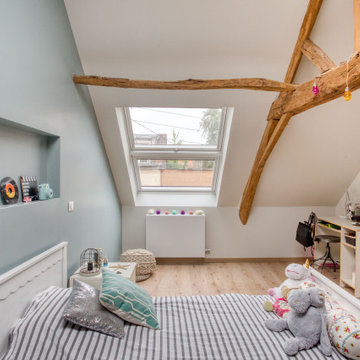
Réalisation d'une chambre d'enfant minimaliste avec un mur blanc, parquet clair et un sol beige.

Cette image montre une chambre d'enfant de 1 à 3 ans bohème avec un mur multicolore, parquet clair et un sol beige.

Exemple d'une véranda montagne avec une cheminée standard, un manteau de cheminée en pierre et un plafond standard.

We were hired to create a Lake Charlevoix retreat for our client’s to be used by their whole family throughout the year. We were tasked with creating an inviting cottage that would also have plenty of space for the family and their guests. The main level features open concept living and dining, gourmet kitchen, walk-in pantry, office/library, laundry, powder room and master suite. The walk-out lower level houses a recreation room, wet bar/kitchenette, guest suite, two guest bedrooms, large bathroom, beach entry area and large walk in closet for all their outdoor gear. Balconies and a beautiful stone patio allow the family to live and entertain seamlessly from inside to outside. Coffered ceilings, built in shelving and beautiful white moldings create a stunning interior. Our clients truly love their Northern Michigan home and enjoy every opportunity to come and relax or entertain in their striking space.
- Jacqueline Southby Photography

Idée de décoration pour une salle de bain design avec un placard à porte plane, des portes de placard grises, un mur blanc, un lavabo encastré, un sol gris, un plan de toilette blanc, un sol en calcaire et un plan de toilette en marbre.
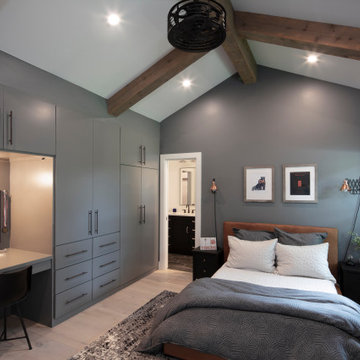
Inspiration pour une chambre traditionnelle de taille moyenne avec un mur gris, parquet clair, un sol beige et aucune cheminée.
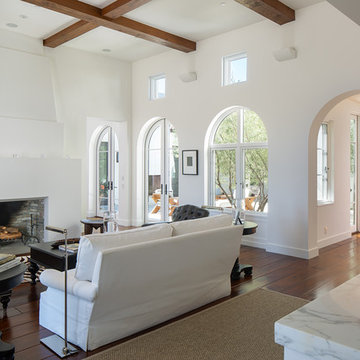
Aménagement d'un salon méditerranéen avec un mur blanc, un sol en bois brun, une cheminée standard et un sol marron.

Inspiration pour une grande salle à manger traditionnelle avec un mur bleu, une cheminée standard, un sol marron, parquet foncé et un manteau de cheminée en pierre.

Smart Systems' mission is to provide our clients with luxury through technology. We understand that our clients demand the highest quality in audio, video, security, and automation customized to fit their lifestyle. We strive to exceed expectations with the highest level of customer service and professionalism, from design to installation and beyond.

David Wakely
Exemple d'un grand salon sud-ouest américain ouvert avec parquet foncé, une cheminée standard, un manteau de cheminée en pierre, un mur marron et aucun téléviseur.
Exemple d'un grand salon sud-ouest américain ouvert avec parquet foncé, une cheminée standard, un manteau de cheminée en pierre, un mur marron et aucun téléviseur.

Dan Piassick
Idées déco pour un très grand salon contemporain ouvert avec un mur beige, parquet foncé, une cheminée ribbon et un manteau de cheminée en pierre.
Idées déco pour un très grand salon contemporain ouvert avec un mur beige, parquet foncé, une cheminée ribbon et un manteau de cheminée en pierre.

Idées déco pour une salle à manger classique fermée avec un mur gris et parquet clair.
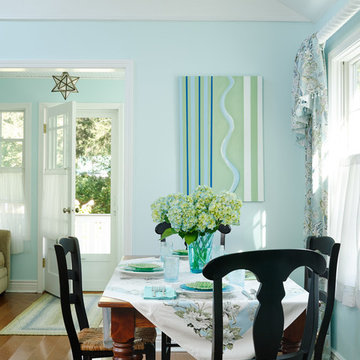
Gridley + Graves Photographers
Inspiration pour une salle à manger marine avec un mur bleu et un sol en bois brun.
Inspiration pour une salle à manger marine avec un mur bleu et un sol en bois brun.
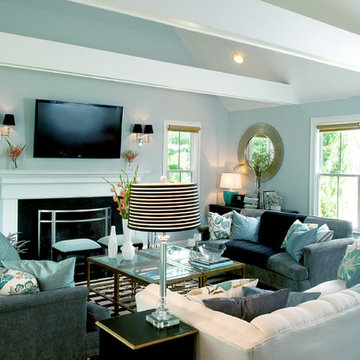
Photo: Mary Prince © 2012 Houzz
Design: Stacy Curran, South Shore Decorating
Idée de décoration pour un salon tradition avec un mur bleu, un téléviseur fixé au mur et éclairage.
Idée de décoration pour un salon tradition avec un mur bleu, un téléviseur fixé au mur et éclairage.
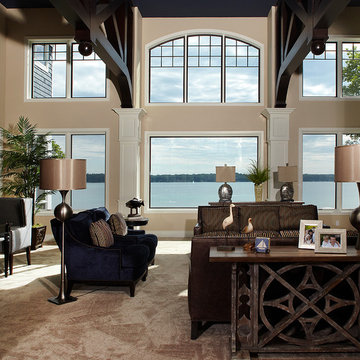
Scott Van Dyke for Haisma Design Co.
Cette photo montre un salon chic avec une salle de musique, un mur beige, moquette et éclairage.
Cette photo montre un salon chic avec une salle de musique, un mur beige, moquette et éclairage.
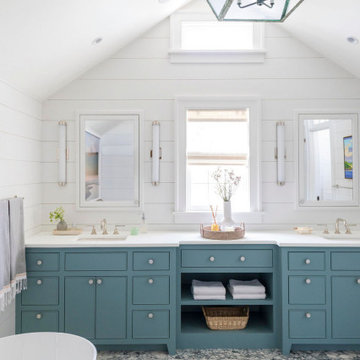
Réalisation d'une salle de bain marine avec un placard à porte plane, des portes de placard bleues, un mur blanc, un lavabo encastré, un sol gris, un plan de toilette blanc et meuble double vasque.
Idées déco de maisons turquoises
1



















