Idées déco de maisons turquoises

Andrew McKinney. The original galley kitchen was cramped and lacked sunlight. The wall separating the kitchen from the sun room was removed and both issues were resolved. Douglas fir was used for the support beam and columns.

Windows and door panels reaching for the 12 foot ceilings flood this kitchen with natural light. Custom stainless cabinetry with an integral sink and commercial style faucet carry out the industrial theme of the space.
Photo by Lincoln Barber

Idée de décoration pour une cuisine champêtre en U de taille moyenne avec un évier de ferme, un placard à porte shaker, des portes de placard blanches, une crédence beige, un électroménager en acier inoxydable, un sol en bois brun, îlot, un plan de travail en granite, une crédence en carrelage de pierre et un sol marron.
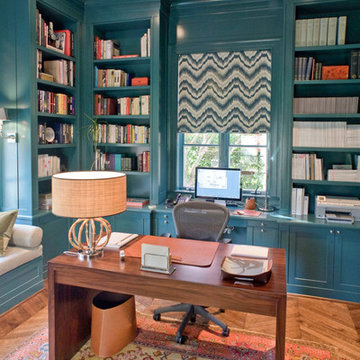
JWFA
Réalisation d'un petit bureau design avec un bureau intégré, un mur bleu, un sol en bois brun, aucune cheminée et un sol marron.
Réalisation d'un petit bureau design avec un bureau intégré, un mur bleu, un sol en bois brun, aucune cheminée et un sol marron.
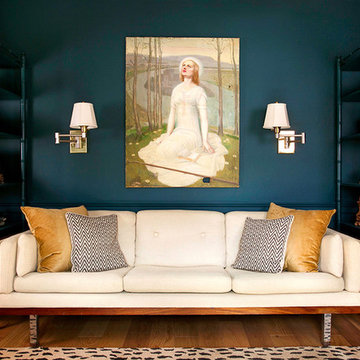
Erin Williamson
design-crisis.com
Cette image montre un salon bohème avec un mur bleu, un sol en bois brun et aucun téléviseur.
Cette image montre un salon bohème avec un mur bleu, un sol en bois brun et aucun téléviseur.

New Spotted Gum hardwood floors enliven the dining room along with the splash of red wallpaper – an Urban Hardwoods dining table and Cabouche chandelier complete the setting.
Photo Credit: Paul Dyer Photography
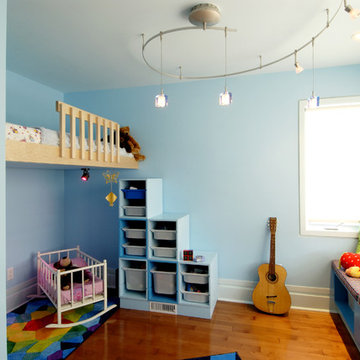
A series of custom elements makes this space a fun and enjoyable for any child.
Aménagement d'une chambre d'enfant contemporaine avec un lit mezzanine.
Aménagement d'une chambre d'enfant contemporaine avec un lit mezzanine.

Using an 1890's black and white photograph as a reference, this Queen Anne Victorian underwent a full restoration. On the edge of the Montclair neighborhood, this home exudes classic "Painted Lady" appeal on the exterior with an interior filled with both traditional detailing and modern conveniences. The restoration includes a new main floor guest suite, a renovated master suite, private elevator, and an elegant kitchen with hearth room.
Builder: Blackstock Construction
Photograph: Ron Ruscio Photography

A central upper storage cabinet painted with Farrow and Ball's Stone Blue No. 86 separates the two sinks in this marble Master Bath. Rion Rizzo, Creative Sources Photography

Idées déco pour une salle de séjour contemporaine avec une bibliothèque ou un coin lecture, un mur gris et parquet foncé.
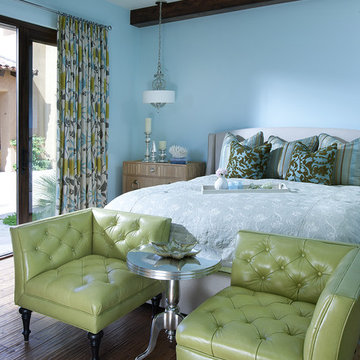
Dino Tonn
Casita
Réalisation d'une chambre tradition avec un mur bleu et parquet foncé.
Réalisation d'une chambre tradition avec un mur bleu et parquet foncé.
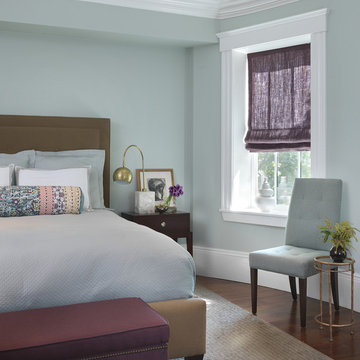
Cette image montre une chambre traditionnelle avec un mur bleu, un sol en bois brun et aucune cheminée.
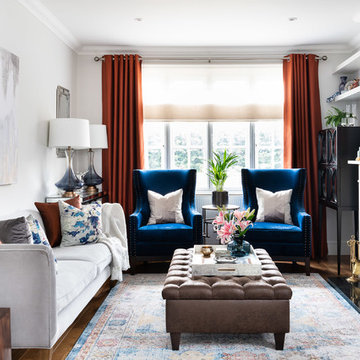
Living room makeover with a blue and copper colour scheme
Exemple d'un salon chic fermé avec un mur blanc, un sol en bois brun, une cheminée standard et un sol marron.
Exemple d'un salon chic fermé avec un mur blanc, un sol en bois brun, une cheminée standard et un sol marron.
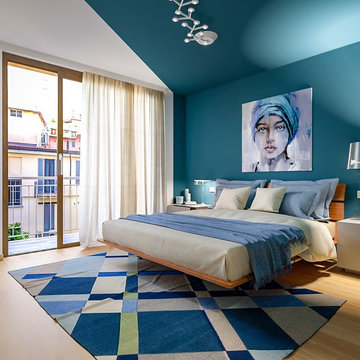
Liadesign
Aménagement d'une chambre parentale contemporaine de taille moyenne avec un sol marron, un mur bleu et un sol en bois brun.
Aménagement d'une chambre parentale contemporaine de taille moyenne avec un sol marron, un mur bleu et un sol en bois brun.
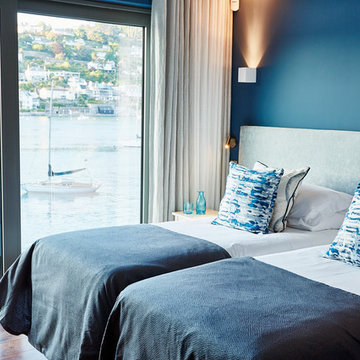
Inspiration pour une chambre d'amis design de taille moyenne avec un mur bleu et parquet foncé.

John Wilbanks Photography
Exemple d'une salle de séjour chic avec un mur beige, parquet foncé, aucune cheminée et un sol marron.
Exemple d'une salle de séjour chic avec un mur beige, parquet foncé, aucune cheminée et un sol marron.
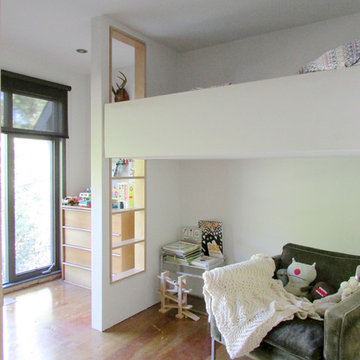
Photo: Jenn Hannotte © 2013 Houzz
Exemple d'une chambre d'enfant tendance avec un lit mezzanine.
Exemple d'une chambre d'enfant tendance avec un lit mezzanine.
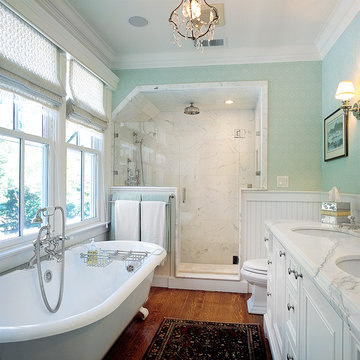
Idée de décoration pour une salle de bain tradition avec une baignoire sur pieds.

David Reeve Architectural Photography; This vacation home is located within a narrow lot which extends from the street to the lake shore. Taking advantage of the lot's depth, the design consists of a main house and an accesory building to answer the programmatic needs of a family of four. The modest, yet open and connected living spaces are oriented towards the water.
Since the main house sits towards the water, a street entry sequence is created via a covered porch and pergola. A private yard is created between the buildings, sheltered from both the street and lake. A covered lakeside porch provides shaded waterfront views.

Jeff Herr
Aménagement d'une arrière-cuisine parallèle contemporaine de taille moyenne avec des portes de placard blanches, un évier encastré, un plan de travail en surface solide, une crédence grise, un électroménager en acier inoxydable, parquet foncé, îlot et un placard à porte shaker.
Aménagement d'une arrière-cuisine parallèle contemporaine de taille moyenne avec des portes de placard blanches, un évier encastré, un plan de travail en surface solide, une crédence grise, un électroménager en acier inoxydable, parquet foncé, îlot et un placard à porte shaker.
Idées déco de maisons turquoises
1


















