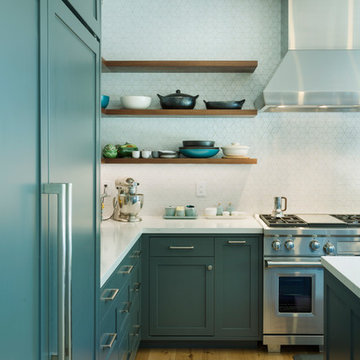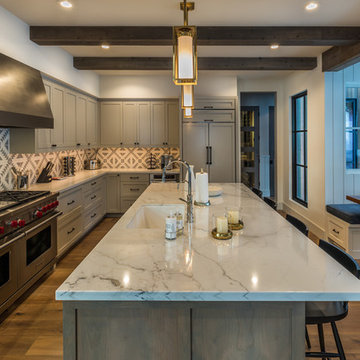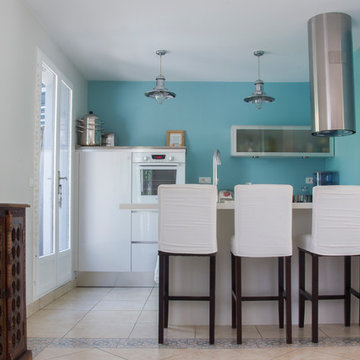Idées déco de maisons turquoises

Ronnie Bruce Photography
Bellweather Construction, LLC is a trained and certified remodeling and home improvement general contractor that specializes in period-appropriate renovations and energy efficiency improvements. Bellweather's managing partner, William Giesey, has over 20 years of experience providing construction management and design services for high-quality home renovations in Philadelphia and its Main Line suburbs. Will is a BPI-certified building analyst, NARI-certified kitchen and bath remodeler, and active member of his local NARI chapter. He is the acting chairman of a local historical commission and has participated in award-winning restoration and historic preservation projects. His work has been showcased on home tours and featured in magazines.

Exemple d'une cuisine américaine craftsman avec un évier 2 bacs, des portes de placard blanches, plan de travail carrelé, une crédence multicolore, un électroménager en acier inoxydable, un sol en bois brun, îlot, un plan de travail blanc, un placard avec porte à panneau encastré et fenêtre au-dessus de l'évier.

Jimmy White Photography
Aménagement d'une grande terrasse arrière classique.
Aménagement d'une grande terrasse arrière classique.

Cette photo montre une cuisine ouverte parallèle rétro en bois foncé de taille moyenne avec un évier encastré, un placard à porte plane, plan de travail en marbre, une crédence blanche, une crédence en marbre, un électroménager en acier inoxydable, parquet clair, îlot et un sol beige.

Fantastic opportunity to own a new construction home in Vickery Place, built by J. Parker Custom Homes. This beautiful Craftsman features 4 oversized bedrooms, 3.5 luxurious bathrooms, and over 4,000 sq.ft. Kitchen boasts high end appliances and opens to living area .Massive upstairs master suite with fireplace and spa like bathroom. Additional features include natural finished oak floors, automatic side gate, and multiple energy efficient items.

Photo by Rod Foster
Idée de décoration pour une grande cuisine américaine tradition en L avec des portes de placard blanches, un plan de travail en surface solide, une crédence grise, une crédence en carrelage de pierre, un électroménager en acier inoxydable, un évier de ferme, parquet clair, îlot, un sol beige et un placard avec porte à panneau encastré.
Idée de décoration pour une grande cuisine américaine tradition en L avec des portes de placard blanches, un plan de travail en surface solide, une crédence grise, une crédence en carrelage de pierre, un électroménager en acier inoxydable, un évier de ferme, parquet clair, îlot, un sol beige et un placard avec porte à panneau encastré.

Zen-like kitchen has white kitchen walls & backsplash with contrasting light shades of beige and brown & modern flat panel touch latch cabinetry. Custom cabinetry made in the Benvenuti and Stein Evanston cabinet shop.
Norman Sizemore-Photographer

Brent Rivers
Réalisation d'une cuisine américaine champêtre en U de taille moyenne avec des portes de placard blanches, un plan de travail en quartz, une crédence blanche, îlot, un évier de ferme, une crédence en carrelage métro, un électroménager en acier inoxydable, parquet foncé, un sol marron, un plan de travail blanc et un placard à porte affleurante.
Réalisation d'une cuisine américaine champêtre en U de taille moyenne avec des portes de placard blanches, un plan de travail en quartz, une crédence blanche, îlot, un évier de ferme, une crédence en carrelage métro, un électroménager en acier inoxydable, parquet foncé, un sol marron, un plan de travail blanc et un placard à porte affleurante.

Heath Little Diamond ceramic tile backsplash, painted cabinets, stained oak floating shelves.
Réalisation d'une grande cuisine ouverte minimaliste en L avec un évier de ferme, un placard à porte shaker, des portes de placard bleues, un plan de travail en quartz modifié, une crédence blanche, une crédence en céramique, un électroménager en acier inoxydable, parquet clair, îlot et un plan de travail blanc.
Réalisation d'une grande cuisine ouverte minimaliste en L avec un évier de ferme, un placard à porte shaker, des portes de placard bleues, un plan de travail en quartz modifié, une crédence blanche, une crédence en céramique, un électroménager en acier inoxydable, parquet clair, îlot et un plan de travail blanc.

Exemple d'une très grande cuisine chic en L avec un évier 1 bac, des portes de placard blanches, un plan de travail en quartz, une crédence grise, une crédence en céramique, un électroménager en acier inoxydable, parquet foncé, îlot, un sol marron, un plan de travail blanc et un placard à porte shaker.

Open Kitchen with large island. Two-tone cabinetry with decorative end panels. White quartz counters with stainless steel hood and brass pendant light fixtures.

Kitchen
Exemple d'une cuisine américaine parallèle rétro de taille moyenne avec un évier encastré, un placard à porte plane, des portes de placard turquoises, un plan de travail en béton, sol en béton ciré, un sol gris, un plan de travail gris, un électroménager en acier inoxydable, aucun îlot et fenêtre au-dessus de l'évier.
Exemple d'une cuisine américaine parallèle rétro de taille moyenne avec un évier encastré, un placard à porte plane, des portes de placard turquoises, un plan de travail en béton, sol en béton ciré, un sol gris, un plan de travail gris, un électroménager en acier inoxydable, aucun îlot et fenêtre au-dessus de l'évier.

Compact kitchen within an open floor plan concept.
Cette photo montre une cuisine américaine nature en L de taille moyenne avec un placard à porte shaker, des portes de placard bleues, un électroménager en acier inoxydable, un sol en bois brun, îlot, un sol marron, un plan de travail en surface solide, plan de travail noir et une crédence beige.
Cette photo montre une cuisine américaine nature en L de taille moyenne avec un placard à porte shaker, des portes de placard bleues, un électroménager en acier inoxydable, un sol en bois brun, îlot, un sol marron, un plan de travail en surface solide, plan de travail noir et une crédence beige.

Photo of Kitchen featuring exposed beams and adjacent Breakfast Nook, with light, painted cabinet and counter finishes and lots of glass. Photo by Martis Camp Sales (Paul Hamill)

Photography: YAYOI
Exemple d'une cuisine ouverte parallèle et encastrable tendance de taille moyenne avec un évier posé, un placard avec porte à panneau encastré, des portes de placard bleues, un plan de travail en quartz, une crédence blanche, une crédence en marbre, parquet clair, un sol blanc, îlot et un plan de travail blanc.
Exemple d'une cuisine ouverte parallèle et encastrable tendance de taille moyenne avec un évier posé, un placard avec porte à panneau encastré, des portes de placard bleues, un plan de travail en quartz, une crédence blanche, une crédence en marbre, parquet clair, un sol blanc, îlot et un plan de travail blanc.

Idées déco pour une cuisine américaine campagne de taille moyenne avec un évier 1 bac, des portes de placard bleues, un plan de travail en calcaire, une crédence blanche, une crédence en carrelage métro, un électroménager en acier inoxydable, un sol en ardoise, îlot et un sol gris.

Cette photo montre une grande cuisine américaine tendance en L et bois brun avec un évier encastré, un placard à porte plane, une crédence noire, un électroménager en acier inoxydable, parquet clair, îlot, un sol beige et plan de travail noir.

Amy Bartlam
Cette image montre une grande cuisine encastrable design en L avec îlot, un placard à porte plane, une crédence en marbre, un évier encastré, des portes de placard marrons, plan de travail en marbre, une crédence blanche, un sol en carrelage de céramique, un sol gris et un plan de travail gris.
Cette image montre une grande cuisine encastrable design en L avec îlot, un placard à porte plane, une crédence en marbre, un évier encastré, des portes de placard marrons, plan de travail en marbre, une crédence blanche, un sol en carrelage de céramique, un sol gris et un plan de travail gris.

The Challenge
This beautiful waterfront home was begging for an update. Our clients wanted a contemporary design with modern finishes. They craved improved functionality in the kitchen, hardwood flooring in the living areas, and a spacious walk-in closet in the master bathroom. With two children in school, our clients also needed the project completed during their summer vacation – leaving a slim 90 days for the entire remodel. Could we do it? …Challenge accepted!
Our Solution
With their active summer travel schedule, our clients elected to vacate their home for the duration of the project. This was ideal for the intrusive nature of the scope of work.
In preparation, our design team created a project plan to suit our client’s needs. With such a clear timeline, we were able to select and order long-lead items in plenty of time for the project start date.
In the kitchen, we rearranged the layout to provide superior ventilation for the cooktop on the exterior wall. We added two large storage cabinets with glass doors, accented by a sleek mosaic backsplash of glass tile. We also incorporated a large contemporary waterfall island into the room. With seating at one end, the island provides both increased functionality and an eye-catching focal point for the center of the room. On the interior wall of the kitchen, we maximized storage with a wall of built-in cabinetry – complete with pullout pantry cabinets, a double oven, and a large stainless refrigerator.
Our clients wisely chose rich, dark-colored wood flooring to add warmth to the contemporary design. After installing the flooring in the kitchen, we brought it into the main living areas as well. In the great room, we wrapped the existing gas fireplace in a neutral stack stone. The effect of the stone on the media and window wall is breathtaking.
In the master bathroom, we expanded the closet by pushing the wall back into the adjacent pass-through hallway. The new walk-in closet now includes an impressive closet organization system.
Returning to the master bathroom, we removed the single vanity and repositioned the toilet, allowing for a new, curb-less glass shower and a his-and-hers vanity. The entire vanity and shower wall is finished in white 12×24 porcelain tile. The vertical glass mosaic accent band and backlit floating mirrors add to the clean, modern style. To the left of the master bathroom entry, we even added a matching make-up area.
Finally, we installed a number of elegant enhancements in the remaining rooms. The clients chose a bronze metal relief accent wall as well as some colorful finishes and artwork for the entry and hallway.
Exceptional Results
Our clients were simply thrilled with the final product! Not only did they return from their summer vacation to a gorgeous home remodel, but we concluded the project a full week ahead of schedule. As a result, the family was able to move in sooner than planned, giving them plenty of time to acclimate to the renovated space before their kids returned to school. Ultimately, we provided the outstanding results and customer experience that our clients had been searching for.
“We met with many other contractors leading up to signing with Progressive Design Build. When we met Mike, we finally felt safe. We had heard so many horror stories about contractors! Progressive was the best move we could have made. They made our dream house become a reality. Vernon was in charge of our project and everything went better than we expected. Our project was completed earlier than expected, too. Our questions and concerns were dealt with quickly and professionally, the job site was always clean, and all subs were friendly and professional. We had a wonderful experience with Progressive Design Build. We’re so grateful we found them.” – The Mader Family
Idées déco de maisons turquoises
1



















