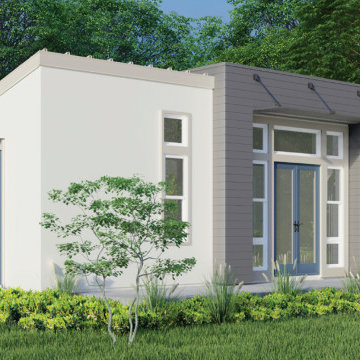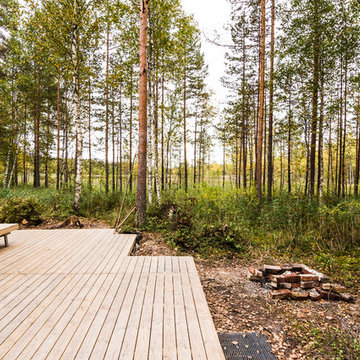Idées déco de maisons vertes
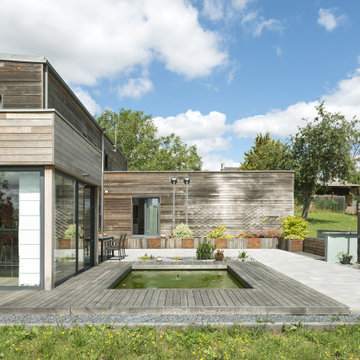
Exemple d'une terrasse en bois arrière tendance de taille moyenne.
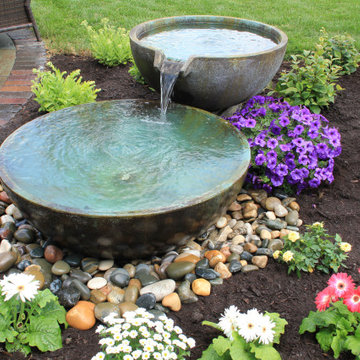
One of the small fountainscapes we offer.
Inspiration pour un petit jardin arrière ethnique avec un point d'eau, une exposition ensoleillée et des pavés en brique.
Inspiration pour un petit jardin arrière ethnique avec un point d'eau, une exposition ensoleillée et des pavés en brique.
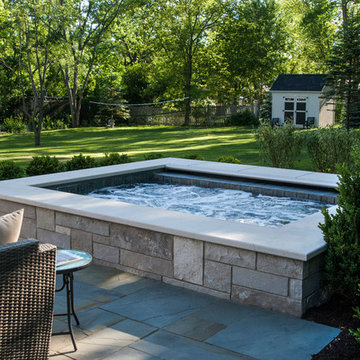
Request Free Quote
This hot tub which is located in Glen Ellyn, IL measures 7'0" x 10'0" and is raised above the deck level. The water depth is 3'0". The tub features 8 hydrotherapy jets, an LED color-changing light, an automatic pool safety cover, Valder's Limestone coping and natural stone veneer on the exterior walls. Photos by Larry Huene.
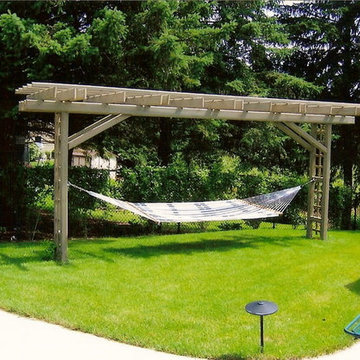
Very inviting isn't it? I have lost count how many of these I have built over the years. And they are like snowflakes every single one is different!
Cette photo montre une petite terrasse arrière éclectique avec des pavés en brique et une pergola.
Cette photo montre une petite terrasse arrière éclectique avec des pavés en brique et une pergola.
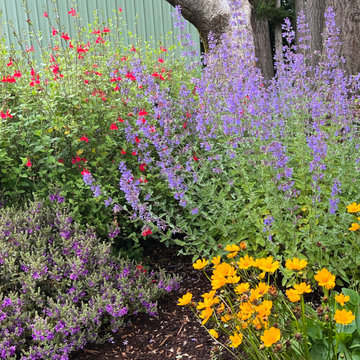
Spring at Green Seed Gardens
Cette image montre un très grand xéropaysage arrière rustique au printemps avec un massif de fleurs et une exposition ensoleillée.
Cette image montre un très grand xéropaysage arrière rustique au printemps avec un massif de fleurs et une exposition ensoleillée.
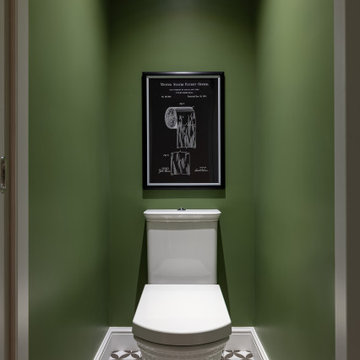
Туалет с зелеными стенами и графичным полом.
Cette photo montre un petit WC et toilettes tendance avec WC à poser, un mur vert, un sol en carrelage de céramique et un sol noir.
Cette photo montre un petit WC et toilettes tendance avec WC à poser, un mur vert, un sol en carrelage de céramique et un sol noir.

Bold wallpaper taken from a 1918 watercolour adds colour & charm. Panelling brings depth & warmth. Vintage and contemporary are brought together in a beautifully effortless way
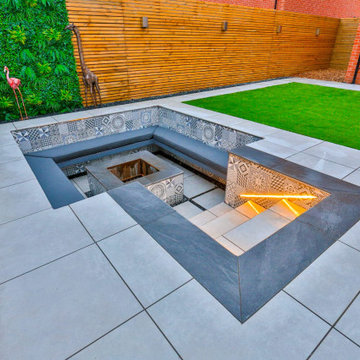
Sunken Fire Pit . The bespoke features are extraordinary with some that are so technically challenging they are almost unique in the UK. Advanced drainage sump system connected to mains, all block work done to the millimetre, re enforced steel bars incorporated into the hollow concrete blocks then filled with concrete

Inspiration pour une petite salle d'eau design avec un placard à porte shaker, des portes de placard noires, une douche d'angle, WC séparés, un carrelage blanc, un carrelage métro, un mur beige, un sol en carrelage de porcelaine, un lavabo intégré, un plan de toilette en marbre, un sol blanc, une cabine de douche à porte battante, un plan de toilette blanc, une niche, meuble simple vasque et meuble-lavabo sur pied.
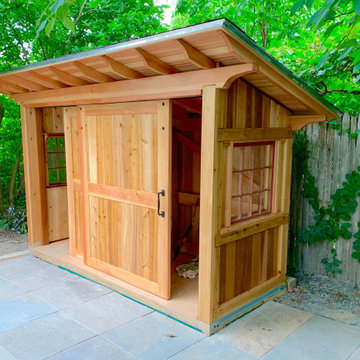
Concealed sliding doors (Fir & cedar), Fir headers and rafters, T&G cedar siding, bluestone threshold and pathway.
Inspiration pour un petit abri de jardin séparé craftsman.
Inspiration pour un petit abri de jardin séparé craftsman.
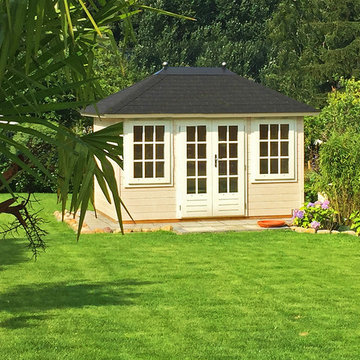
A custom designed summerhouse (choose the size you want and the doors & windows to make your own design)
Idées déco pour un petit abri de jardin séparé classique.
Idées déco pour un petit abri de jardin séparé classique.
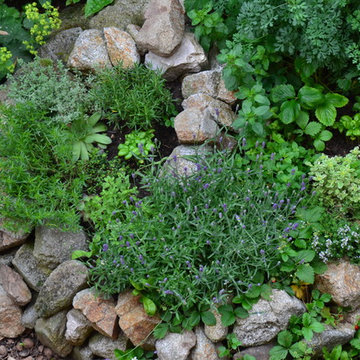
Cette photo montre un petit xéropaysage latéral chic avec pierres et graviers, une exposition ombragée et des galets de rivière.
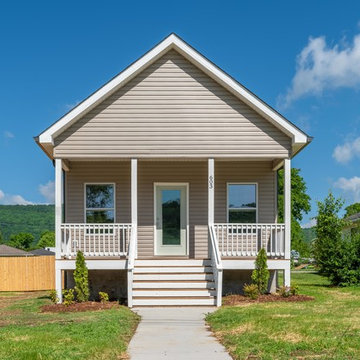
Affordable shotgun style home built in Chattanooga, TN by Home builder EPG Homes, LLC
Inspiration pour une façade de maison beige traditionnelle de taille moyenne et de plain-pied avec un revêtement en vinyle, un toit à deux pans et un toit en shingle.
Inspiration pour une façade de maison beige traditionnelle de taille moyenne et de plain-pied avec un revêtement en vinyle, un toit à deux pans et un toit en shingle.
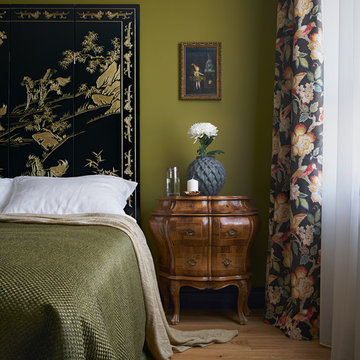
Автор проекта – Светлана Басаргина
Стилист съёмки – Ирина Чертихина
Фото – Михаил Поморцев | Pro.Foto
Ассистент – Илья Коваль
Réalisation d'une petite chambre asiatique avec un mur vert, un sol en bois brun et un sol marron.
Réalisation d'une petite chambre asiatique avec un mur vert, un sol en bois brun et un sol marron.
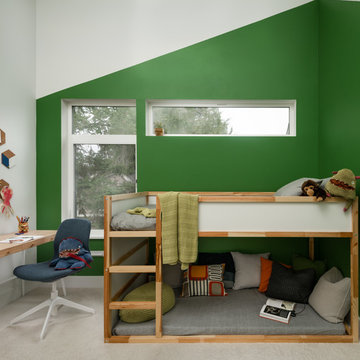
Bedroom update for a 6 year old boy who loves to read, draw, and play cars. Our clients wanted to create a fun space for their son and stay within a tight budget.

Photo: Megan Booth
mboothphotography.com
Inspiration pour une façade de maison blanche rustique à un étage avec un revêtement en vinyle, un toit en shingle et un toit à deux pans.
Inspiration pour une façade de maison blanche rustique à un étage avec un revêtement en vinyle, un toit en shingle et un toit à deux pans.
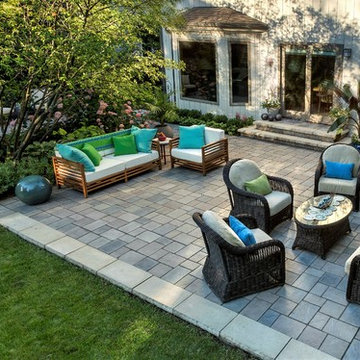
This is the view most closely related to the before shots. Landscape design by John Algozzini. Photography courtesy of Mike Crews.
Cette image montre une terrasse avec des plantes en pots arrière design de taille moyenne avec des pavés en brique et aucune couverture.
Cette image montre une terrasse avec des plantes en pots arrière design de taille moyenne avec des pavés en brique et aucune couverture.
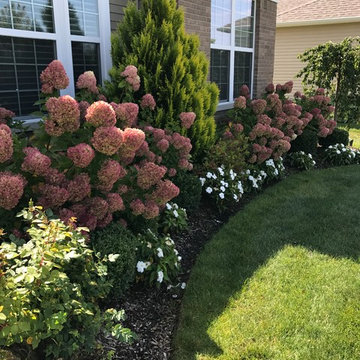
Photo and Design by Jill Davis
Exemple d'un petit jardin avant chic l'été avec une exposition partiellement ombragée et un paillis.
Exemple d'un petit jardin avant chic l'été avec une exposition partiellement ombragée et un paillis.
Idées déco de maisons vertes
1



















