Idées déco de maisons vertes
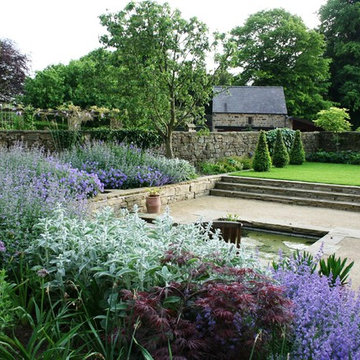
Lee Bestall
Cette image montre un grand jardin à la française arrière rustique l'été avec une exposition ensoleillée et des pavés en pierre naturelle.
Cette image montre un grand jardin à la française arrière rustique l'été avec une exposition ensoleillée et des pavés en pierre naturelle.
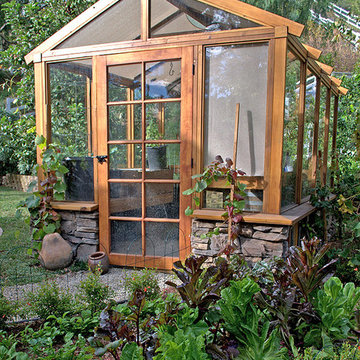
Edible garden, Greenhouse, kitchen garden, vegetable garden
Katrina Combs
Idée de décoration pour un jardin potager arrière tradition de taille moyenne et l'été avec une exposition ensoleillée et du gravier.
Idée de décoration pour un jardin potager arrière tradition de taille moyenne et l'été avec une exposition ensoleillée et du gravier.
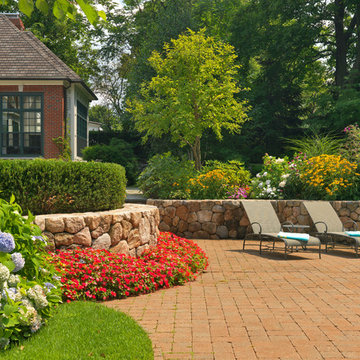
A mountain lake style pool nestles into this West Newton property surrounded by lush plantings and colorful annual and perennial boarders. An ample entertaining space lends itself to summer enjoyment.
Richard Mandelkorn Photography
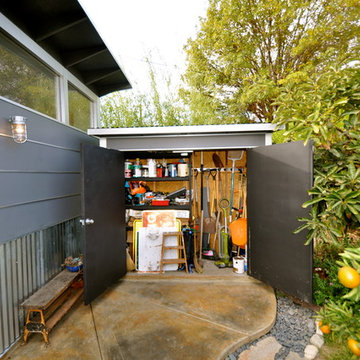
4x8 Pinyon Studio SHED - these are a great way to store anything from lawn tools to art supplies or athletic gear. The Pinyon comes flat packed and is shipped as a DIY installation - a 1-2 day project depending on your building experience. One owner had his up in just 3 hours! Many choose to install their Pinyon against the side of their home. Pictured here: a Pinyon sits perpendicular to it's big brother, a 10x12 Studio Shed home office.
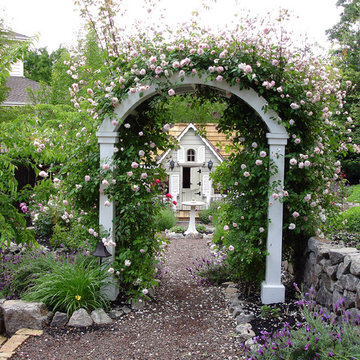
Follow the path under the arbor to your private sanctuary.
Landscape design by Peter Koenig: Peter Koenig Design
Cette photo montre un jardin à la française arrière chic de taille moyenne et au printemps avec un point d'eau, une exposition partiellement ombragée et un paillis.
Cette photo montre un jardin à la française arrière chic de taille moyenne et au printemps avec un point d'eau, une exposition partiellement ombragée et un paillis.
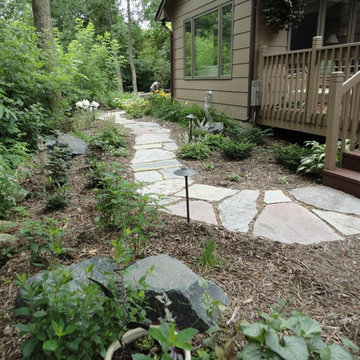
Living Space Landscapes. Shade garden replacing turf area.
Aménagement d'un aménagement d'entrée ou allée de jardin arrière classique de taille moyenne avec des pavés en pierre naturelle.
Aménagement d'un aménagement d'entrée ou allée de jardin arrière classique de taille moyenne avec des pavés en pierre naturelle.
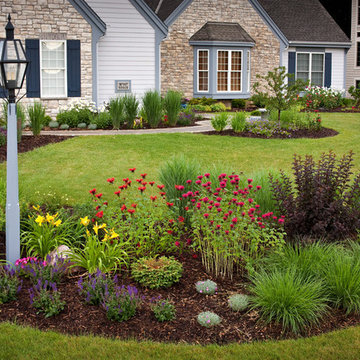
Front planting bed incorporating the lamp post. Salvia nemerosa 'May Night,' Hemerocallis 'Mary Todd,' and Monarda x 'Jacob Cline' along with other perennials, were used for their continuous bloom. Ornamental grasses, Picea abies 'Nidiformis', and Physocarpus opulifolius 'Monlo' provide structure and winter interest.
Westhauser Photography
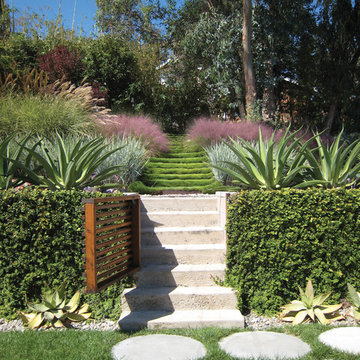
An axis through the hillside layers with korean grass steps above.
Réalisation d'un xéropaysage minimaliste l'automne et de taille moyenne avec une exposition ensoleillée, une pente, une colline ou un talus et des pavés en béton.
Réalisation d'un xéropaysage minimaliste l'automne et de taille moyenne avec une exposition ensoleillée, une pente, une colline ou un talus et des pavés en béton.
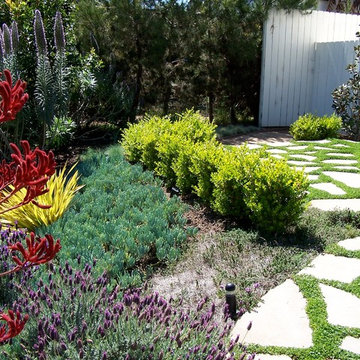
After a tear-down/remodel we were left with a west facing sloped front yard without much privacy from the street, a blank palette as it were. Re purposed concrete was used to create an entrance way and a seating area. Colorful drought tolerant trees and plants were used strategically to screen out unwanted views, and to frame the beauty of the new landscape. This yard is an example of low water, low maintenance without looking like grandmas cactus garden.

The project's single-storey rear extension unveils a new dimension of communal living with the creation of an expansive kitchen dining area. Envisioned as the heart of the home, this open-plan space is tailored for both everyday living and memorable family gatherings. Modern appliances and smart storage solutions ensure a seamless culinary experience, while the thoughtful integration of seating and dining arrangements invites warmth and conversation.
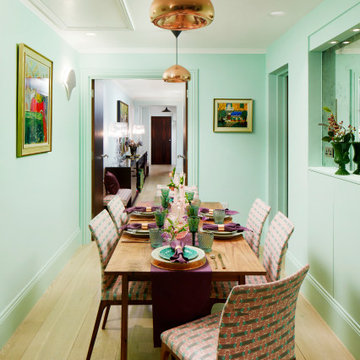
Idées déco pour une salle à manger ouverte sur la cuisine éclectique de taille moyenne avec un mur vert.

View of range and open shelving.
Idées déco pour une cuisine éclectique en L fermée et de taille moyenne avec un évier de ferme, un placard à porte shaker, des portes de placards vertess, un plan de travail en quartz modifié, une crédence blanche, une crédence en céramique, un électroménager en acier inoxydable, un sol en carrelage de porcelaine, aucun îlot, un sol beige et plan de travail noir.
Idées déco pour une cuisine éclectique en L fermée et de taille moyenne avec un évier de ferme, un placard à porte shaker, des portes de placards vertess, un plan de travail en quartz modifié, une crédence blanche, une crédence en céramique, un électroménager en acier inoxydable, un sol en carrelage de porcelaine, aucun îlot, un sol beige et plan de travail noir.

Samuel Moore, owner of Consilium Hortus, is renowned for creating beautiful, bespoke outdoor spaces which are designed specifically to meet his client’s tastes. Taking inspiration from landscapes, architecture, art, design and nature, Samuel meets briefs and creates stunning projects in gardens and spaces of all sizes.
This recent project in Colchester, Essex, had a brief to create a fully equipped outdoor entertaining area. With a desire for an extension of their home, Samuel has created a space that can be enjoyed throughout the seasons.
A louvered pergola covers the full length of the back of the house. Despite being a permanent structural cover, the roof, which can turn 160 degrees, enables the sun to be chased as it moves throughout the day. Heaters and lights have been incorporated for those colder months, so those chillier days and evenings can still be spent outdoors. The slatted feature wall, not only matches the extended outdoor table but also provides a backdrop for the Outdoor Kitchen drawing out its Iroko Hardwood details.
For a couple who love to entertain, it was obvious that a trio of cooking appliances needed to be incorporated into the outdoor kitchen design. Featuring our Gusto, the Bull BBQ and the Deli Vita Pizza Oven, the pair and their guests are spoilt for choice when it comes to alfresco dining. The addition of our single outdoor fridge also ensures that glasses are never empty, whatever the tipple.
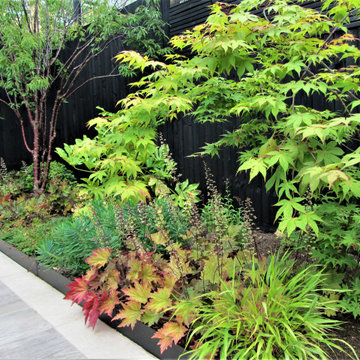
This small, north-east facing garden, measuring around 100 m2, was in need of a complete transformation to bring it into line with the owner's interior style and the desire for an outdoor room experience. A series of bi-folding doors led out to a relatively small patio and raised lawn area. The objective was to create a design that would maximise the space, making it feel much larger and provide usable areas that the owners could enjoy throughout the day as the sun moves around the garden. An asymmetrical design with different focal points and material contrasts was deployed to achieve the impression of a larger, yet still harmonious, space.
The overall garden style was Japanese-inspired with pared back hard landscaping materials and plants with interesting foliage and texture, such as Acers, Prunus serrula cherry tree, cloud pruned Ilex crenata, clumping bamboo and Japanese grasses featuring throughout the garden's wide borders. A new lower terrace was extended across the full width of the garden to allow the space to be fully used for morning coffee and afternoon dining. Porcelain tiles with an aged wood effect were used to clad a new retaining wall and step risers, with limestone-effect porcelain tiles used for the lower terrace. New steps were designed to create an attractive transition from the lower to the upper level where the previous lawn was completely removed in favour of a second terrace using the same low-maintenance wood effect porcelain tiles.
A raised bed constructed in black timber sleepers was installed to deal with ground level changes at the upper level, while at the lower level another raised bed provides an attractive retaining edge backfilled with bamboo. New fencing was installed and painted black, a nod to the Japanese shou sugi ban method of charring wood to maintain it. Finally, a combination of carefully chosen outdoor furniture, garden statuary and bespoke planters complete the look. Discrete garden lighting set into the steps, retaining wall and house walls create a soft ambient lighting in which to sit and enjoy the garden after dark.
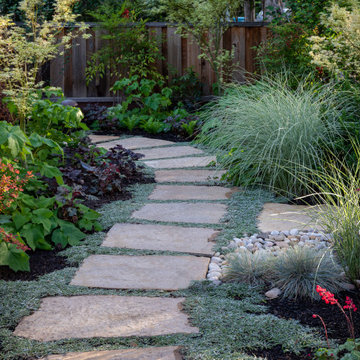
Contrasts of color and texture bring this side yard to life, as a stepping-stone path immersed in silver Dymondia winds through selections of Berberis 'Orange Rocket', Anemone 'September Charm', Miscanthus 'Morning Light', dark purple Heuchera 'Amethyst Mist', and yellow-variegated 'Butterfly' Japanese Maple. A weeping purple 'Garnet' specimen maple may be seen in the foreground. Photo © Jude Parkinson-Morgan.

This laundry room elevates the space from a functional workroom to a domestic destination.
Idées déco pour une buanderie parallèle classique dédiée et de taille moyenne avec un évier posé et des portes de placard blanches.
Idées déco pour une buanderie parallèle classique dédiée et de taille moyenne avec un évier posé et des portes de placard blanches.

• Craftsman-style dining area
• Furnishings + decorative accessory styling
• Pedestal dining table base - Herman Miller Eames base w/custom top
• Vintage wood framed dining chairs re-upholstered
• Oversized floor lamp - Artemide
• Burlap wall treatment
• Leather Ottoman - Herman Miller Eames
• Fireplace with vintage tile + wood mantel
• Wood ceiling beams
• Modern art

Exemple d'une façade de maison blanche nature en planches et couvre-joints de taille moyenne et de plain-pied avec un revêtement mixte, un toit mixte et un toit gris.

The in-law suite kitchen could only be in a small corner of the basement. The kitchen design started with the question: how small can this kitchen be? The compact layout was designed to provide generous counter space, comfortable walking clearances, and abundant storage. The bold colors and fun patterns anchored by the warmth of the dark wood flooring create a happy and invigorating space.
SQUARE FEET: 140

Aménagement d'une façade de maison noire moderne en brique et bardage à clin de taille moyenne et de plain-pied avec un toit en appentis, un toit en shingle et un toit noir.
Idées déco de maisons vertes
6


















