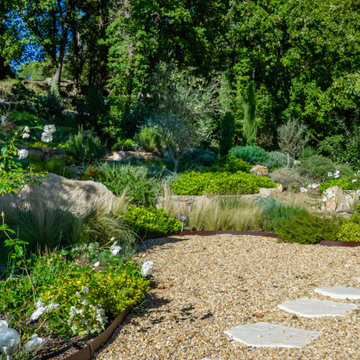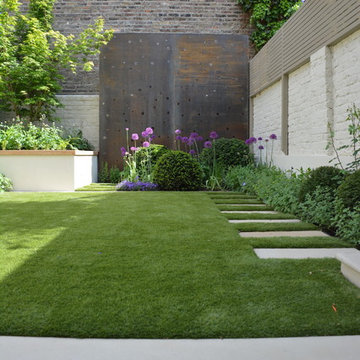Idées déco de maisons vertes
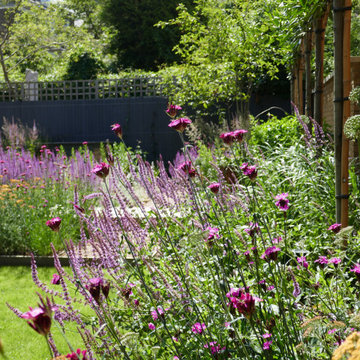
Cette image montre un jardin à la française arrière design de taille moyenne avec un massif de fleurs, une exposition ensoleillée et une terrasse en bois.

The brief from the homeowners was that an existing antique buffet & hutch and also a painted, timber island trolley were to be retained and used as inspiration for the new kitchen cabinetry. The colours of the new cabinets were directly inspired by these antique items with the soft, olive hue drawn from the distressed, island trolley. The kitchen design however takes a more contemporary approach with engineered quartz benchtops and splashbacks, clean lines and modern appliances including a fully integrated dishwasher. The homeowners were thrilled with the improved functionality of their new kitchen as well as the ease at which it fits into their traditional style home.
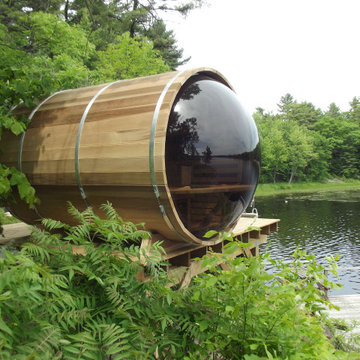
PRODUCT DESCRIPTION:
The ALEKO® barrel sauna design is both stylish and functional, providing maximum usable space while minimizing excessive cubic feet. The compact size enables a simple and fast heat time. This beautifully designed indoor or outdoor sauna’s entrance features a tempered glass door with a wooden door handle, making it a stylish addition to any home. The toughened brown, tempered glass door contributes to a quiet, relaxing environment, and remains undamaged by temperature changes. This sauna is uniquely designed with a glass dome wall, giving you an open view of your surroundings. The 4.5 KW ETL certified electric heater with heated rocks is made for dry or wet sauna experiences. The accompanying bucket and scoop allow you to activate the steam by pouring water over the hot stones, boosting temperature and humidity for maximum health benefits and relaxation. Assembly is simple and can be accomplished in just a few hours with the help of our instruction manual. Included with Sauna Purchase: Sauna with (1) Bench / (1) Level, Wooden Bucket with Scoop, Thermometer/Hydrometer, Anti-explosive Lamp, Heater Fence, ETL approved 4.5 KW Electrical Heater with Touch Screen Control Panel and 44 pounds of Sauna Stones. To comply with safety guidelines, our heaters are designed to heat for a maximum of 60 minutes at a time. To heat your sauna for longer than 60 minutes, simply reset the timer for additional time. Dimensions: 71 x 71 inches. *Shingle Roof Not Included.*
Sauna is packaged in multiple pieces. Some assembly is required as instructed in the manual.
FEATURES:
High quality 5 person versatile wet or dry steam capable indoor or outdoor sauna with (1) bench (1) level
Made with durable Red Cedar Wood, partially pre-assembled construction with built-in venting holes, a brown toughened glass door and a transparent dome wall that opens up your view to the surroundings
Sauna Benefits:
Sleep better, stimulate blood circulation, increase metabolism, prevent heart disease, relax tired muscles/joints, heal colds and flu.
Sauna Benefits:
Eliminate fatigue, clean and nourish skin, reduce fat and keep fit, relieve muscle and joint pain, flush toxins from the body
Included with Sauna Purchase: Wooden Bucket with Scoop, Thermometer/Hydrometer, Anti-explosive Lamp, Heater Fence, ETL approved 4.5 KW Electrical Heater with Touch Screen Control Panel and 44 pounds of Sauna Stones. Dimensions: 71 x 71 inches
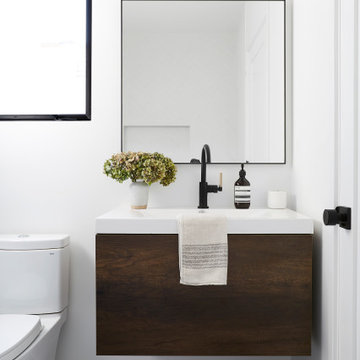
Secondary bedroom bathroom featuring dark wood floating vanity, concrete flooring, and herringbone white tile for a tub/shower combination accented by black bathroom fixtures.
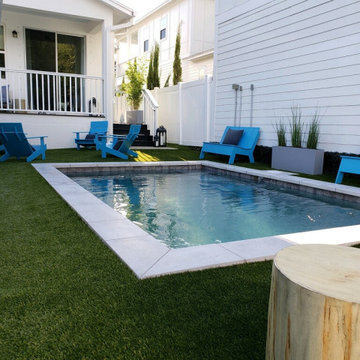
Our customer came to us with a bit of an issue.. a small backyard and big dreams. Guess what? Clear Tech took on the challenge and created a space that was enjoyable. We started from grass and turned the space into a relaxing pool area. We completed the look with outdoor furniture that brought the whole project together. Our customer is so excited to enjoy their new and useable outdoor living space.
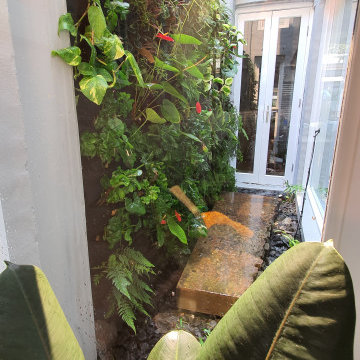
A vertical garden or green wall is the perfect way to bring life into the home and lighten up an otherwise unusable space. This Vertical garden installation in a small atrium, was part of our modernist styled courtyard project. The natural stone and bold green foilage invoke the midcentury spirit.
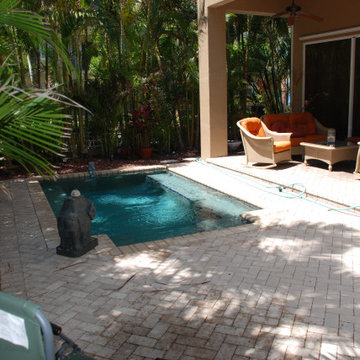
Cette image montre un petit couloir de nage rectangle avec un bain bouillonnant et des pavés en brique.

Plywood kitchen furniture is one of the most durable solutions in case of arranging kitchen space. Next to high physical properties, it is also good looking modern style design. One of our customers asked us to design and manufacture such a kitchen for his flat based in Sheffield South Yorkshire.

Idées déco pour une chambre d'enfant de 4 à 10 ans contemporaine de taille moyenne avec un mur bleu, un sol en bois brun et un sol marron.
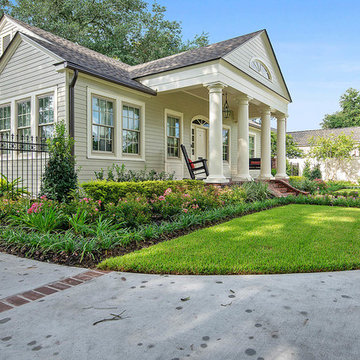
Aménagement d'une allée carrossable avant classique de taille moyenne avec une exposition partiellement ombragée et des pavés en brique.
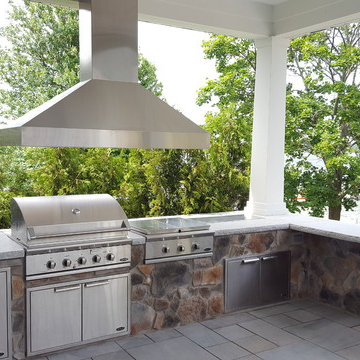
Large outdoor kitchen overlooking the lake. Grill is built-in as well as the cook top and fridge.
Idée de décoration pour une grande terrasse arrière craftsman avec une cuisine d'été, du carrelage et une extension de toiture.
Idée de décoration pour une grande terrasse arrière craftsman avec une cuisine d'été, du carrelage et une extension de toiture.
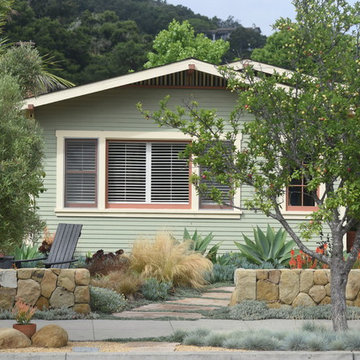
The parkway was designed to provide areas of hardscape where car passengers need to climb in/out. The plant selection is purposely kept low in height so as to facilitate foot traffic, maneuvering cars, and cannot impede car doors.

Blue grasscloth dining room.
Phil Goldman Photography
Exemple d'une salle à manger chic de taille moyenne et fermée avec un mur bleu, un sol en bois brun, un sol marron, aucune cheminée et du papier peint.
Exemple d'une salle à manger chic de taille moyenne et fermée avec un mur bleu, un sol en bois brun, un sol marron, aucune cheminée et du papier peint.

Cindy Apple
Exemple d'une petite façade de maison métallique et grise industrielle de plain-pied avec un toit plat.
Exemple d'une petite façade de maison métallique et grise industrielle de plain-pied avec un toit plat.
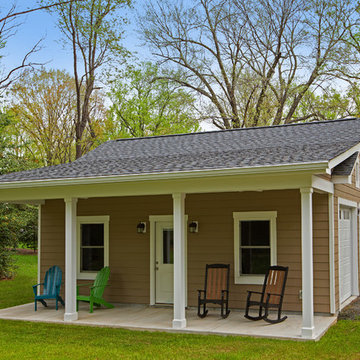
Our clients in Centreville, VA were looking add a detached garage to their Northern Virginia home that matched their current home both aesthetically and in charm. The homeowners wanted an open porch to enjoy the beautiful setting of their backyard. The finished project looks as if it has been with the home all along.
Photos courtesy of Greg Hadley Photography http://www.greghadleyphotography.com/
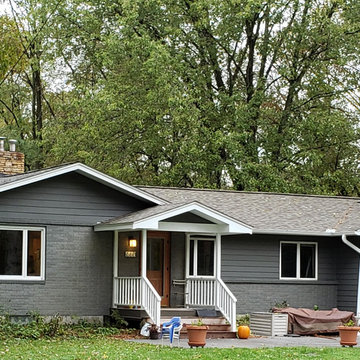
Idée de décoration pour une façade de maison grise tradition de taille moyenne et de plain-pied avec un revêtement en vinyle, un toit à quatre pans et un toit en shingle.
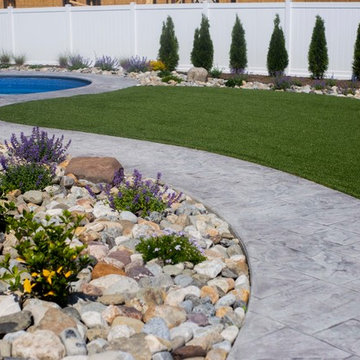
The synthetic turf was laid down to keep debris and maintenance to a minimum around the pool. The homeowner wanted a variety of textures and colors to bring their backyard together.
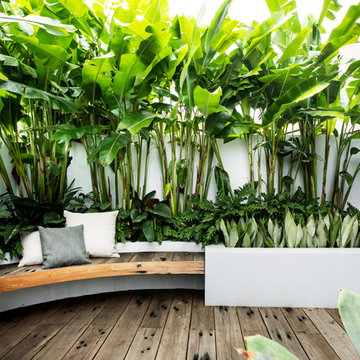
Idées déco pour un petit jardin arrière exotique avec un mur de soutènement, une exposition ensoleillée et une terrasse en bois.
Idées déco de maisons vertes
7



















