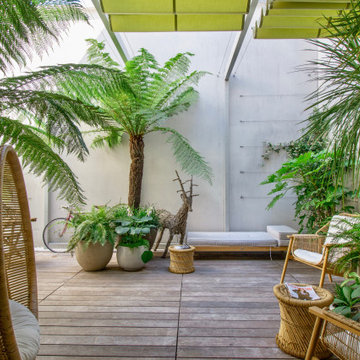Idées déco de maisons vertes
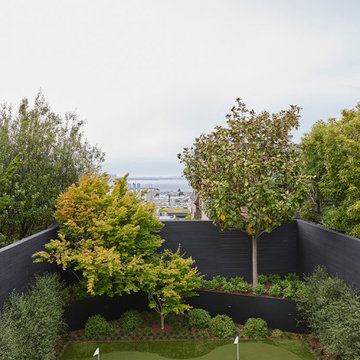
Our San Francisco studio designed this beautiful four-story home for a young newlywed couple to create a warm, welcoming haven for entertaining family and friends. In the living spaces, we chose a beautiful neutral palette with light beige and added comfortable furnishings in soft materials. The kitchen is designed to look elegant and functional, and the breakfast nook with beautiful rust-toned chairs adds a pop of fun, breaking the neutrality of the space. In the game room, we added a gorgeous fireplace which creates a stunning focal point, and the elegant furniture provides a classy appeal. On the second floor, we went with elegant, sophisticated decor for the couple's bedroom and a charming, playful vibe in the baby's room. The third floor has a sky lounge and wine bar, where hospitality-grade, stylish furniture provides the perfect ambiance to host a fun party night with friends. In the basement, we designed a stunning wine cellar with glass walls and concealed lights which create a beautiful aura in the space. The outdoor garden got a putting green making it a fun space to share with friends.
---
Project designed by ballonSTUDIO. They discreetly tend to the interior design needs of their high-net-worth individuals in the greater Bay Area and to their second home locations.
For more about ballonSTUDIO, see here: https://www.ballonstudio.com/
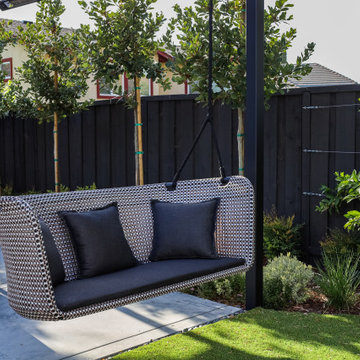
modern backyard swing attached to black metal pergola.
Réalisation d'une façade de maison minimaliste de taille moyenne.
Réalisation d'une façade de maison minimaliste de taille moyenne.
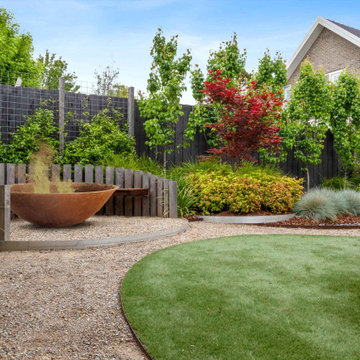
Modern garden design & installation in McKinnon by Boodle Concept, based in Melbourne & Kyneton in the Macedon Ranges.
The space features continual curvature flowing from a custom hardwood garden bench which hugs a family-sized firepit, mesh screening and Pyrus trees help to frame the boundaries and add privacy. New merbau decking with complementing steel edging.

• Custom-designed living room
• Furnishings + decorative accessories
• Sofa and Loveseat - Crate and Barrel
• Area carpet - Vintage Persian HD Buttercup
• Nesting tables - Trica Mix It Up
• Armchairs - West Elm
* Metal side tables - CB2
• Floor Lamp - Penta Labo
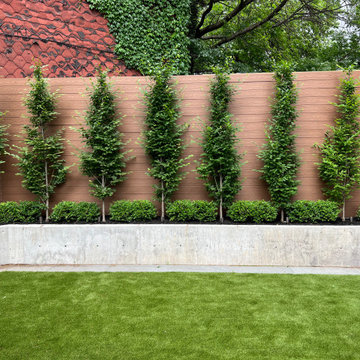
Garden update for a new construction condo in Williamsburg
Idée de décoration pour un jardin arrière minimaliste de taille moyenne avec une exposition partiellement ombragée, des pavés en pierre naturelle et une clôture en vinyle.
Idée de décoration pour un jardin arrière minimaliste de taille moyenne avec une exposition partiellement ombragée, des pavés en pierre naturelle et une clôture en vinyle.

Pour ce beau de projet de rénovation de cuisine sous verrière, nous avons imaginé pour nos clients un espace convivial pour cuisiner à plusieurs.
Nos clients on fait appel à nous pour que je leur propose une cuisine qui leur ressemble avec des matériaux éthiques, respectueux de l'environnement, et avec simplicité et modernisme. Une cuisine qui traversera les années !
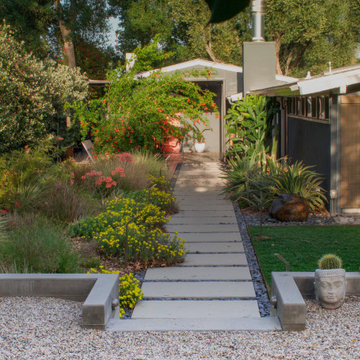
The uneven back yard was graded into ¬upper and lower levels with an industrial style, concrete wall. Linear pavers lead the garden stroller from place to place alongside a rain garden filled with swaying grasses that spans the side yard and culminates at a gracefully arching pomegranate tree, A bubbling boulder water feature murmurs soothing sounds. A large steel and willow-roof pergola creates a shady space to dine in and chaise lounges and chairs bask in the surrounding shade. The transformation was completed with a bold and biodiverse selection of low water, climate appropriate plants that make the space come alive. branches laden with impossibly red blossoms and fruit.
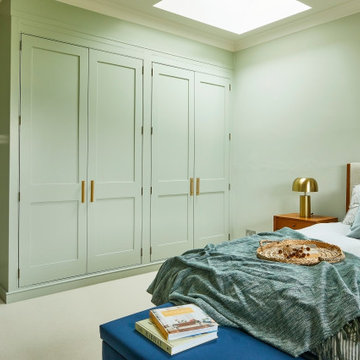
With incredible views of the garden and fields beyond, inspiration was taken from outside and the colour palette used reflects this.
This room was transformed from a plain white box to a calm room with stylish mid century furniture for a relaxing master bedroom.

After raising this roman tub, we fit a mix of neutral patterns into this beautiful space for a tranquil midcentury primary suite designed by Kennedy Cole Interior Design.
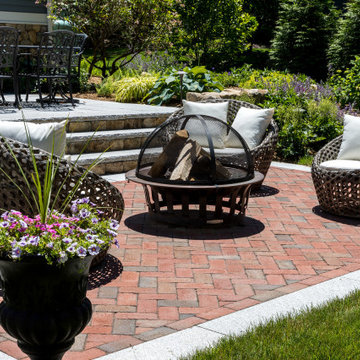
A renovated screen porch and staircase connect to a granite patio, the perfect spot for grilling and dining al fresco. A wide stone staircase connects the dinning terrace to a lower lounge patio. The patio consisting of herringbone brick with a granite border seamlessly meets the lawn at the garden level. The homes concrete foundation is now covered in a fieldstone veneer, matching the low stone walls built in the rear yard, unifying the space. The outdoor living spaces are softened by lush plant beds that are home to perennials, flowering shrubs and trees.
A walkout basement now connects to the garden space by a gravel path. A finished ceiling and custom lattice provide a clean and functional space for the once dark, uninviting area underneath the screen porch.
A bench swing provides a fun and relaxing spot to sit in the shade and read a book while surrounded by this garden sanctuary.
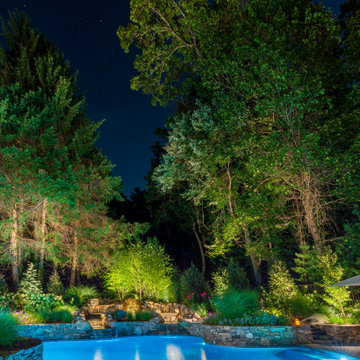
Aménagement d'un piscine avec aménagement paysager arrière contemporain de taille moyenne et sur mesure.
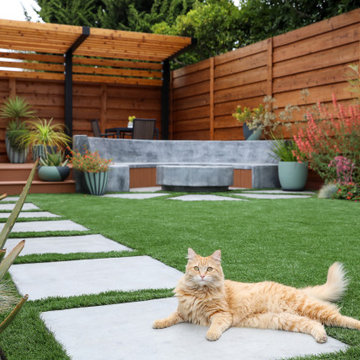
Residential home in Santa Cruz, CA
This stunning front and backyard project was so much fun! The plethora of K&D's scope of work included: smooth finished concrete walls, multiple styles of horizontal redwood fencing, smooth finished concrete stepping stones, bands, steps & pathways, paver patio & driveway, artificial turf, TimberTech stairs & decks, TimberTech custom bench with storage, shower wall with bike washing station, custom concrete fountain, poured-in-place fire pit, pour-in-place half circle bench with sloped back rest, metal pergola, low voltage lighting, planting and irrigation! (*Adorable cat not included)

Mudrooms are practical entryway spaces that serve as a buffer between the outdoors and the main living areas of a home. Typically located near the front or back door, mudrooms are designed to keep the mess of the outside world at bay.
These spaces often feature built-in storage for coats, shoes, and accessories, helping to maintain a tidy and organized home. Durable flooring materials, such as tile or easy-to-clean surfaces, are common in mudrooms to withstand dirt and moisture.
Additionally, mudrooms may include benches or cubbies for convenient seating and storage of bags or backpacks. With hooks for hanging outerwear and perhaps a small sink for quick cleanups, mudrooms efficiently balance functionality with the demands of an active household, providing an essential transitional space in the home.
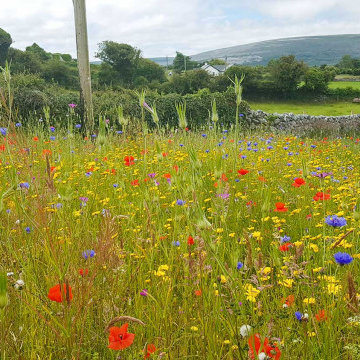
Colourful planting displays in this coastal garden design on the Wild Atlantic Way
Cette image montre un grand jardin avant rustique l'été avec une exposition ensoleillée, des galets de rivière et une clôture en pierre.
Cette image montre un grand jardin avant rustique l'été avec une exposition ensoleillée, des galets de rivière et une clôture en pierre.
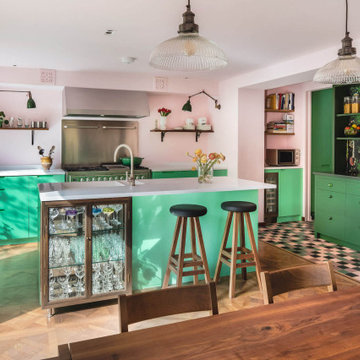
A bright green kitchen renovation in the heart of London.
Using Granada Green, Dulux shade for the kitchen run paired with sugar pink walls.
The open plan kitchen diner houses a central island with bar stools for a breakfast bar and social space.
The checkerboard flooring sits next to reclaimed retrovious flooring with the perfect blend of old and new.
The open larder dresser has wallpapered backing for a bespoke and unique kitchen.
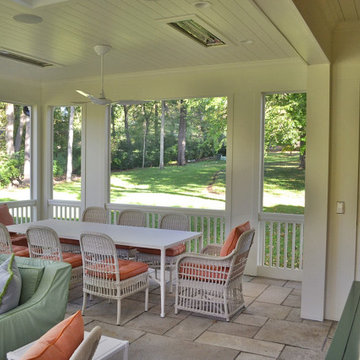
The owner wanted a screened porch sized to accommodate a dining table for 8 and a large soft seating group centered on an outdoor fireplace. The addition was to harmonize with the entry porch and dining bay addition we completed 1-1/2 years ago.
Our solution was to add a pavilion like structure with half round columns applied to structural panels, The panels allow for lateral bracing, screen frame & railing attachment, and space for electrical outlets and fixtures.
Photography by Chris Marshall
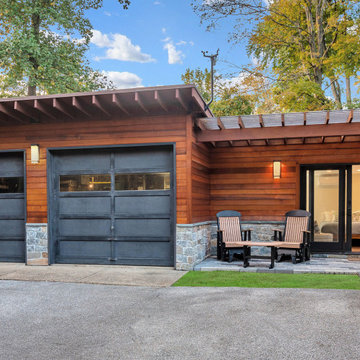
Updating a modern classic
These clients adore their home’s location, nestled within a 2-1/2 acre site largely wooded and abutting a creek and nature preserve. They contacted us with the intent of repairing some exterior and interior issues that were causing deterioration, and needed some assistance with the design and selection of new exterior materials which were in need of replacement.
Our new proposed exterior includes new natural wood siding, a stone base, and corrugated metal. New entry doors and new cable rails completed this exterior renovation.
Additionally, we assisted these clients resurrect an existing pool cabana structure and detached 2-car garage which had fallen into disrepair. The garage / cabana building was renovated in the same aesthetic as the main house.

Cette image montre une façade de maison beige chalet en planches et couvre-joints de taille moyenne et de plain-pied avec un revêtement mixte, un toit à deux pans, un toit en métal et un toit noir.
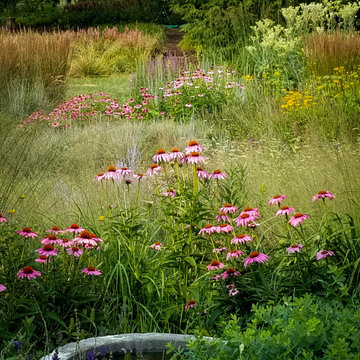
Side view of The Oval from surrounding perennial borders featuring long-lived herbaceous perennials and grasses
Cette image montre un très grand xéropaysage arrière rustique l'été avec un massif de fleurs, une exposition ensoleillée et du gravier.
Cette image montre un très grand xéropaysage arrière rustique l'été avec un massif de fleurs, une exposition ensoleillée et du gravier.
Idées déco de maisons vertes
7



















