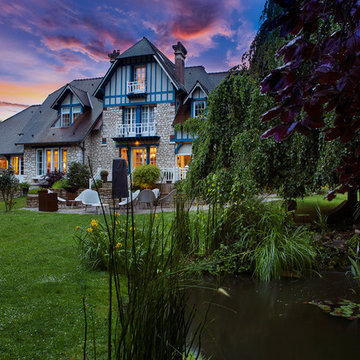Idées déco de maisons vertes

David Cousin Marsy
Idées déco pour une salle de séjour industrielle de taille moyenne et ouverte avec un mur gris, un sol en carrelage de céramique, un poêle à bois, un manteau de cheminée en pierre de parement, un téléviseur d'angle, un sol gris et un mur en parement de brique.
Idées déco pour une salle de séjour industrielle de taille moyenne et ouverte avec un mur gris, un sol en carrelage de céramique, un poêle à bois, un manteau de cheminée en pierre de parement, un téléviseur d'angle, un sol gris et un mur en parement de brique.
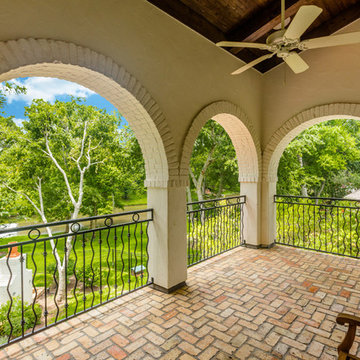
Purser Architectural Custom Home Design built by Tommy Cashiola Custom Homes
Aménagement d'un grand balcon méditerranéen avec une extension de toiture et un garde-corps en métal.
Aménagement d'un grand balcon méditerranéen avec une extension de toiture et un garde-corps en métal.

The Cabana and pool. Why vacation? Keep scolling to see more!
Inspiration pour un grand Abris de piscine et pool houses arrière traditionnel rectangle avec des pavés en pierre naturelle.
Inspiration pour un grand Abris de piscine et pool houses arrière traditionnel rectangle avec des pavés en pierre naturelle.

Named one the 10 most Beautiful Houses in Dallas
Exemple d'une grande façade de maison grise bord de mer en bois et bardeaux à un étage avec un toit de Gambrel, un toit en shingle et un toit gris.
Exemple d'une grande façade de maison grise bord de mer en bois et bardeaux à un étage avec un toit de Gambrel, un toit en shingle et un toit gris.

Our clients wanted the ultimate modern farmhouse custom dream home. They found property in the Santa Rosa Valley with an existing house on 3 ½ acres. They could envision a new home with a pool, a barn, and a place to raise horses. JRP and the clients went all in, sparing no expense. Thus, the old house was demolished and the couple’s dream home began to come to fruition.
The result is a simple, contemporary layout with ample light thanks to the open floor plan. When it comes to a modern farmhouse aesthetic, it’s all about neutral hues, wood accents, and furniture with clean lines. Every room is thoughtfully crafted with its own personality. Yet still reflects a bit of that farmhouse charm.
Their considerable-sized kitchen is a union of rustic warmth and industrial simplicity. The all-white shaker cabinetry and subway backsplash light up the room. All white everything complimented by warm wood flooring and matte black fixtures. The stunning custom Raw Urth reclaimed steel hood is also a star focal point in this gorgeous space. Not to mention the wet bar area with its unique open shelves above not one, but two integrated wine chillers. It’s also thoughtfully positioned next to the large pantry with a farmhouse style staple: a sliding barn door.
The master bathroom is relaxation at its finest. Monochromatic colors and a pop of pattern on the floor lend a fashionable look to this private retreat. Matte black finishes stand out against a stark white backsplash, complement charcoal veins in the marble looking countertop, and is cohesive with the entire look. The matte black shower units really add a dramatic finish to this luxurious large walk-in shower.
Photographer: Andrew - OpenHouse VC
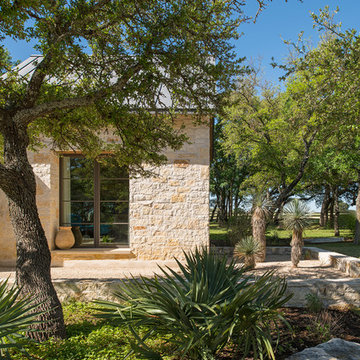
Photo Credit: Paul Bardagjy
Réalisation d'une façade de maison beige design en pierre de taille moyenne et de plain-pied avec un toit en métal.
Réalisation d'une façade de maison beige design en pierre de taille moyenne et de plain-pied avec un toit en métal.

Idée de décoration pour un grand bar de salon avec évier linéaire tradition avec un évier encastré, un placard avec porte à panneau surélevé, des portes de placards vertess, un plan de travail en bois, une crédence miroir, un sol marron, un plan de travail marron et parquet foncé.

Lavish Transitional living room with soaring white geometric (octagonal) coffered ceiling and panel molding. The room is accented by black architectural glazing and door trim. The second floor landing/balcony, with glass railing, provides a great view of the two story book-matched marble ribbon fireplace.
Architect: Hierarchy Architecture + Design, PLLC
Interior Designer: JSE Interior Designs
Builder: True North
Photographer: Adam Kane Macchia

Photo Credit: Pura Soul Photography
Idées déco pour une petite salle de bain campagne en bois brun avec un placard à porte plane, une baignoire d'angle, WC séparés, un carrelage blanc, un carrelage métro, un mur blanc, un sol en carrelage de porcelaine, un plan vasque, un plan de toilette en quartz modifié, un sol noir, une cabine de douche avec un rideau et un plan de toilette blanc.
Idées déco pour une petite salle de bain campagne en bois brun avec un placard à porte plane, une baignoire d'angle, WC séparés, un carrelage blanc, un carrelage métro, un mur blanc, un sol en carrelage de porcelaine, un plan vasque, un plan de toilette en quartz modifié, un sol noir, une cabine de douche avec un rideau et un plan de toilette blanc.
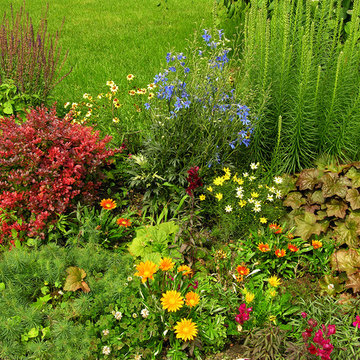
This border was mirrored on each side of the front entrance walkway. It was a mix of dwarf red barberry, liatris, salvia, coreopsis, heuchera, snapdragons, gazania and short ground covers.

Linda Oyama Bryan
Cette photo montre une très grande terrasse arrière chic avec un gravier de granite et un gazebo ou pavillon.
Cette photo montre une très grande terrasse arrière chic avec un gravier de granite et un gazebo ou pavillon.

Cette photo montre une grande façade de maison noire moderne à un étage avec un revêtement mixte et un toit plat.
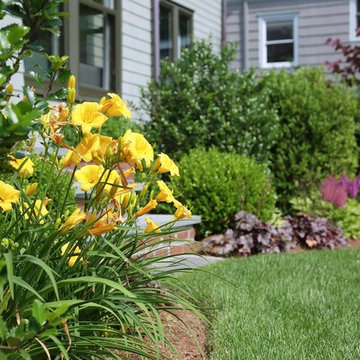
Total Queen Anne remodel with brand new garden in every way. Keeping a modern cottage feel with lots of rooms for children to play on an expansive lawn

Cette image montre une grande cuisine américaine design en L avec un évier encastré, un placard à porte plane, une crédence grise, un électroménager en acier inoxydable, îlot, un plan de travail en quartz modifié, parquet clair, une crédence en marbre, un sol beige et des portes de placard grises.
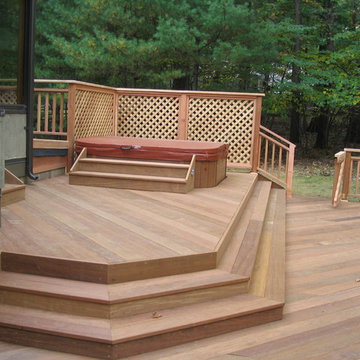
This expansive multilevel Ipe and Cedar deck is located in Basking Ridge, NJ. It features a built in spa/hot tub, cedar privacy walls and cedar lattice. The steps to the spa do double duty as a cover for the spa access area.
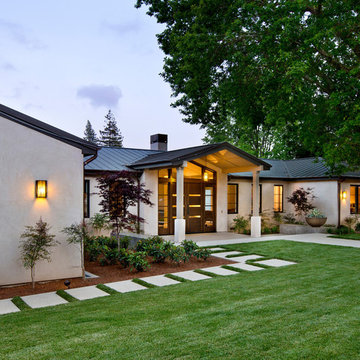
Bernard Andre
Exemple d'une façade de maison beige chic en stuc de taille moyenne et de plain-pied.
Exemple d'une façade de maison beige chic en stuc de taille moyenne et de plain-pied.
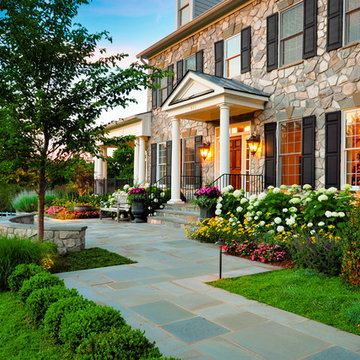
Duy Tran Photography
Cette photo montre un très grand jardin à la française avant chic au printemps avec une exposition partiellement ombragée et des pavés en béton.
Cette photo montre un très grand jardin à la française avant chic au printemps avec une exposition partiellement ombragée et des pavés en béton.

Designed for a family with four younger children, it was important that the house feel comfortable, open, and that family activities be encouraged. The study is directly accessible and visible to the family room in order that these would not be isolated from one another.
Primary living areas and decks are oriented to the south, opening the spacious interior to views of the yard and wooded flood plain beyond. Southern exposure provides ample internal light, shaded by trees and deep overhangs; electronically controlled shades block low afternoon sun. Clerestory glazing offers light above the second floor hall serving the bedrooms and upper foyer. Stone and various woods are utilized throughout the exterior and interior providing continuity and a unified natural setting.
A swimming pool, second garage and courtyard are located to the east and out of the primary view, but with convenient access to the screened porch and kitchen.

We are delighted to reveal our recent ‘House of Colour’ Barnes project.
We had such fun designing a space that’s not just aesthetically playful and vibrant, but also functional and comfortable for a young family. We loved incorporating lively hues, bold patterns and luxurious textures. What a pleasure to have creative freedom designing interiors that reflect our client’s personality.
Idées déco de maisons vertes
1



















