Idées déco de maisons vertes

Bay Window
Aménagement d'une grande façade de maison multicolore montagne en bois à deux étages et plus avec un toit à deux pans et un toit en shingle.
Aménagement d'une grande façade de maison multicolore montagne en bois à deux étages et plus avec un toit à deux pans et un toit en shingle.
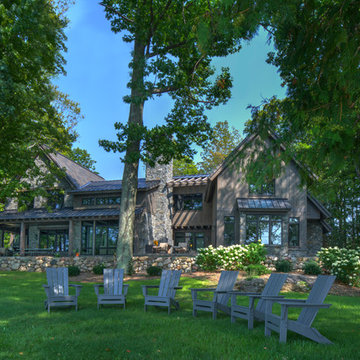
Tucked away in the backwoods of Torch Lake, this home marries “rustic” with the sleek elegance of modern. The combination of wood, stone and metal textures embrace the charm of a classic farmhouse. Although this is not your average farmhouse. The home is outfitted with a high performing system that seamlessly works with the design and architecture.
The tall ceilings and windows allow ample natural light into the main room. Spire Integrated Systems installed Lutron QS Wireless motorized shades paired with Hartmann & Forbes windowcovers to offer privacy and block harsh light. The custom 18′ windowcover’s woven natural fabric complements the organic esthetics of the room. The shades are artfully concealed in the millwork when not in use.
Spire installed B&W in-ceiling speakers and Sonance invisible in-wall speakers to deliver ambient music that emanates throughout the space with no visual footprint. Spire also installed a Sonance Landscape Audio System so the homeowner can enjoy music outside.
Each system is easily controlled using Savant. Spire personalized the settings to the homeowner’s preference making controlling the home efficient and convenient.
Builder: Widing Custom Homes
Architect: Shoreline Architecture & Design
Designer: Jones-Keena & Co.
Photos by Beth Singer Photographer Inc.
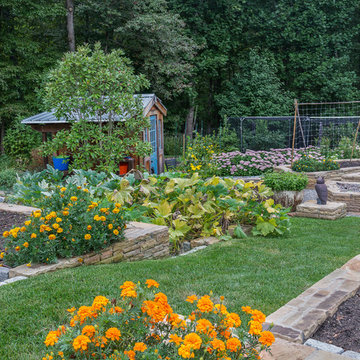
The potting shed and vegetable garden (featured in a spring issue of Country Living Gardens magazine. © Melissa Clark Photography. All rights reserved
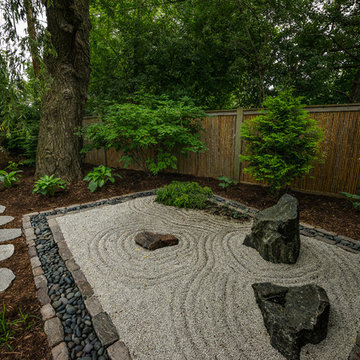
The raked garden has been a area for our client to dabble with various raking designs in the gravel.
Cette photo montre un grand aménagement d'entrée ou allée de jardin arrière asiatique avec une exposition ombragée et du gravier.
Cette photo montre un grand aménagement d'entrée ou allée de jardin arrière asiatique avec une exposition ombragée et du gravier.
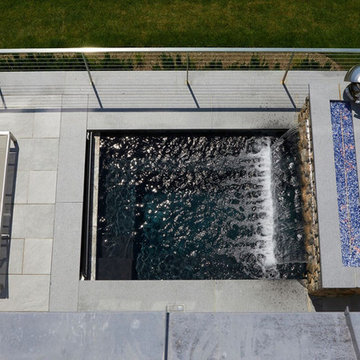
The limited amount of usable outdoor space available at this Old Greenwich waterfront home challenged us to make the best use of the space. The client decided to create this 8’6” x 7’ saltwater spa/pool with a stone veneer wall with a built in waterfall and fire feature. The raised Chinese granite and bluestone patio was custom built on a steel substructure that needed to be structurally engineered to support this unique custom design. In addition, the water feature, spa and pool equipment itself was designed for cold weather and 12 months of usage.
The stone for the wall was hand selected to match the exterior walls of the residence. The custom 6 ft linear fire feature was set in a sea of cobalt blue and bright white glass on top of the stone wall. To cap the custom fire feature, a hand cut piece of bluestone was used. A sheer decent razor thin waterfall flows from the face of the stone wall into the body of water below. Atop the feature wall sits a stainless steel sculpture by the French artist, Guillaume Roche. The sculpture is part of his Exclos series, which seeks to contrast through concepts such as mass and void. Each piece is unique, designed and realized in his workshop in Etrechy en Essonne, France and compliments the unique design of the water feature.
The interior of the pool is finished in a French Gray quartzite accented by a linear Ceramic Waterline Tile. The Custom Saltwater Spa is fitted with 16 Hydro Therapy Jet Inlets and special spa bench seating. The pool utilizes green technology to sanitize the pool with a Jandy saltwater chlorinating system. The Jandy Pro Series WaterColors LED color pool and spa lights with RGBW bring a palate of colors to this backyard paradise for a truly unique atmosphere. The spa lights offer energy efficiency and the colors enhance the brilliance of the nighttime pool experience. The automatic spa safety cover is concealed below a bluestone tread, which blends in with the rest of the spa coping. The Jandy I Aqualink automated pool control system is operated by the Control4 in-house smart system, which allows the client to use a smart phone or computer to control the pool.
Kelly Marshall Photographer
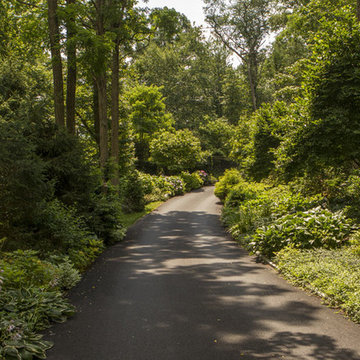
Secluded Woodland Entry Gate and Drive.
Idée de décoration pour un grand jardin avant tradition avec des pavés en béton.
Idée de décoration pour un grand jardin avant tradition avec des pavés en béton.
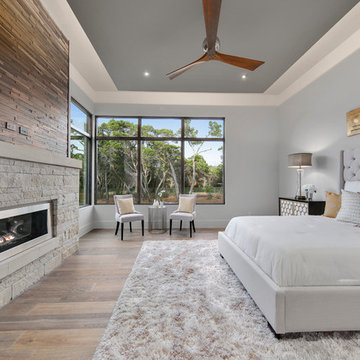
hill country contemporary house designed by oscar e flores design studio in cordillera ranch on a 14 acre property
Cette image montre une grande chambre parentale traditionnelle avec un mur gris, parquet clair, une cheminée ribbon, un manteau de cheminée en pierre et un sol marron.
Cette image montre une grande chambre parentale traditionnelle avec un mur gris, parquet clair, une cheminée ribbon, un manteau de cheminée en pierre et un sol marron.
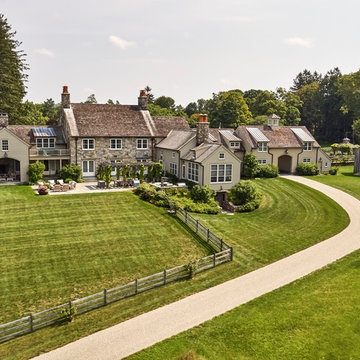
Aerial view of the rear of the house showing the terrace, porches and balcony.
Robert Benson Photography
Idées déco pour une façade de maison beige montagne en bois à un étage avec un toit à deux pans et un toit mixte.
Idées déco pour une façade de maison beige montagne en bois à un étage avec un toit à deux pans et un toit mixte.
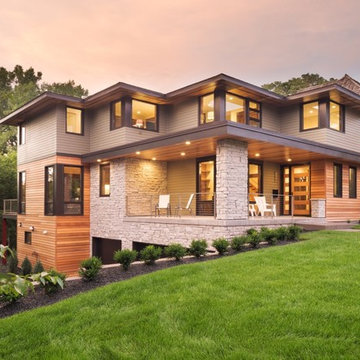
Landmark Photography
Réalisation d'une très grande façade de maison grise minimaliste à un étage avec un revêtement mixte, un toit à quatre pans et un toit mixte.
Réalisation d'une très grande façade de maison grise minimaliste à un étage avec un revêtement mixte, un toit à quatre pans et un toit mixte.

The Cabana and pool. Why vacation? Keep scolling to see more!
Inspiration pour un grand Abris de piscine et pool houses arrière traditionnel rectangle avec des pavés en pierre naturelle.
Inspiration pour un grand Abris de piscine et pool houses arrière traditionnel rectangle avec des pavés en pierre naturelle.
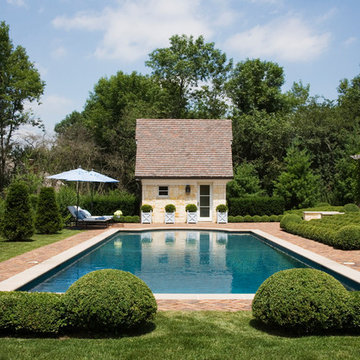
Linda Oyama Bryan
Idée de décoration pour un très grand Abris de piscine et pool houses arrière tradition rectangle avec des pavés en brique.
Idée de décoration pour un très grand Abris de piscine et pool houses arrière tradition rectangle avec des pavés en brique.
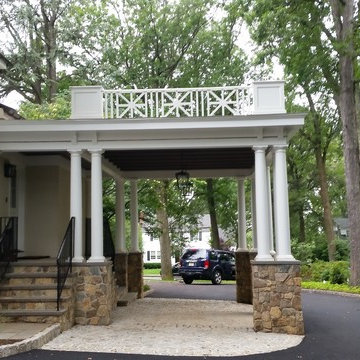
Part of the original design for the home in the 1900's, Clawson Architects recreated the Porte cochere along with the other renovations, alterations and additions to the property.

Classic Island beach cottage exterior of an elevated historic home by Sea Island Builders. Light colored white wood contract wood shake roof. Juila Lynn
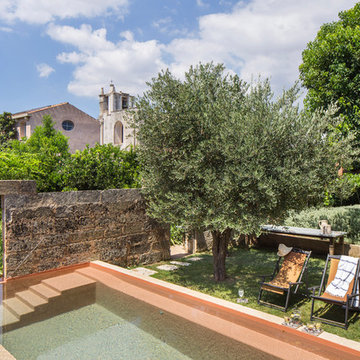
Exemple d'une grande piscine à débordement méditerranéenne rectangle avec une cour et des pavés en pierre naturelle.
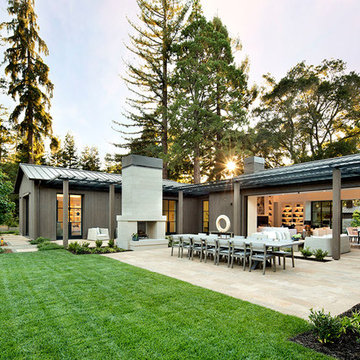
The double sided fireplace provides ambiance to the Master Suite and Outdoor Dining areas.
Idée de décoration pour une grande terrasse arrière champêtre avec un foyer extérieur et des pavés en pierre naturelle.
Idée de décoration pour une grande terrasse arrière champêtre avec un foyer extérieur et des pavés en pierre naturelle.

Idées déco pour une grande façade de maison blanche moderne en stuc de plain-pied avec un toit en métal et un toit plat.
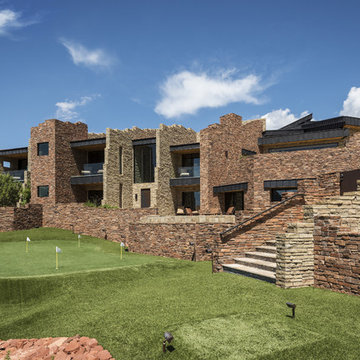
Architect: Kilbane Architecture.
Builder: Detar Construction
Project designed by Susie Hersker’s Scottsdale interior design firm Design Directives. Design Directives is active in Phoenix, Paradise Valley, Cave Creek, Carefree, Sedona, and beyond.
For more about Design Directives, click here: https://susanherskerasid.com/
To learn more about this project, click here: https://susanherskerasid.com/sedona/

This contemporary alfresco kitchen is small in footprint but it is big on features including a woodfired oven, built in Electrolux barbecue, a hidden undermount rangehood, sink, Fisher & Paykel dishdrawer dishwasher and a 30 Litre pull-out bin. Featuring cabinetry 2-pack painted in Colorbond 'Wallaby' and natural granite tops in leather finished 'Zimbabwe Black', paired with the raw finished concrete this alfresco oozes relaxed style. The homeowners love entertaining their friends and family in this space. Photography By: Tim Turner

Our recent project in De Beauvoir, Hackney's bathroom.
Solid cast concrete sink, marble floors and polished concrete walls.
Photo: Ben Waterhouse
Cette photo montre une salle de bain industrielle de taille moyenne avec une baignoire indépendante, une douche ouverte, un mur blanc, un sol en marbre, des portes de placard blanches, WC à poser, une grande vasque, un plan de toilette en marbre, un sol multicolore et aucune cabine.
Cette photo montre une salle de bain industrielle de taille moyenne avec une baignoire indépendante, une douche ouverte, un mur blanc, un sol en marbre, des portes de placard blanches, WC à poser, une grande vasque, un plan de toilette en marbre, un sol multicolore et aucune cabine.

Builder: Artisan Custom Homes
Photography by: Jim Schmid Photography
Interior Design by: Homestyles Interior Design
Réalisation d'une grande façade de maison grise tradition en panneau de béton fibré à deux étages et plus avec un toit à deux pans et un toit mixte.
Réalisation d'une grande façade de maison grise tradition en panneau de béton fibré à deux étages et plus avec un toit à deux pans et un toit mixte.
Idées déco de maisons vertes
7


















