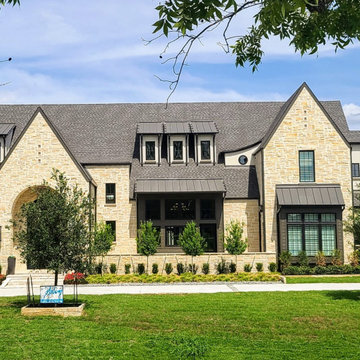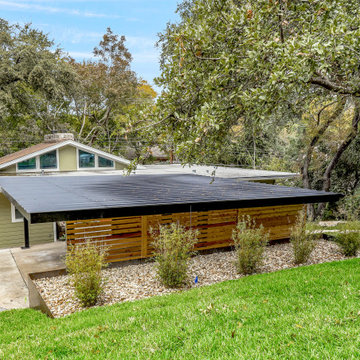Idées déco de maisons vertes
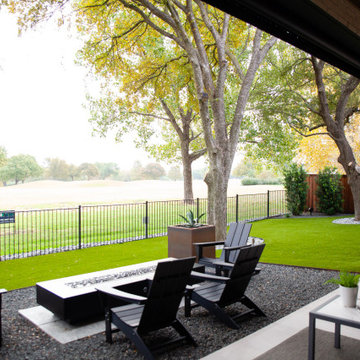
Gorgeous modern landscape with clean lines and exquisite detail.
Cette photo montre un jardin arrière moderne de taille moyenne avec pierres et graviers, une exposition ombragée, des galets de rivière et une clôture en bois.
Cette photo montre un jardin arrière moderne de taille moyenne avec pierres et graviers, une exposition ombragée, des galets de rivière et une clôture en bois.
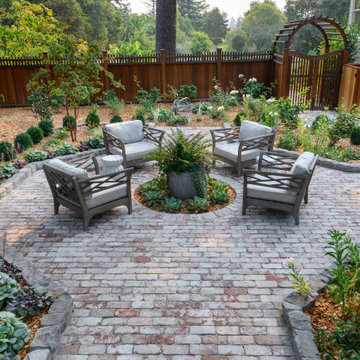
Aménagement d'une très grande terrasse arrière classique avec des pavés en brique.
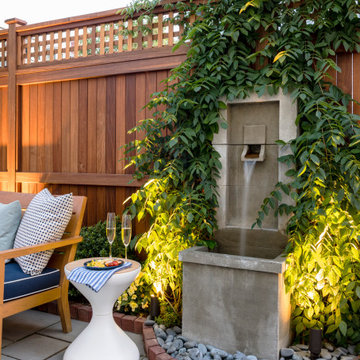
To create a colonial outdoor living space, we gut renovated this patio, incorporating heated bluestones, a custom traditional fireplace and bespoke furniture. The space was divided into three distinct zones for cooking, dining, and lounging. Firing up the built-in gas grill or a relaxing by the fireplace, this space brings the inside out.
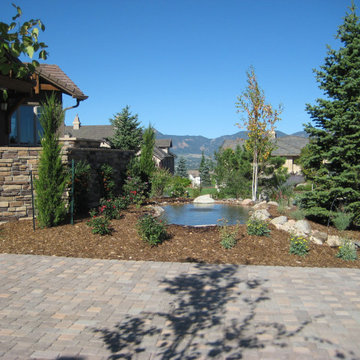
This natural styled water feature brings sound and movement to the landscape.
Cette photo montre une grande allée carrossable avant chic au printemps avec une exposition ensoleillée, des pavés en brique et une cascade.
Cette photo montre une grande allée carrossable avant chic au printemps avec une exposition ensoleillée, des pavés en brique et une cascade.
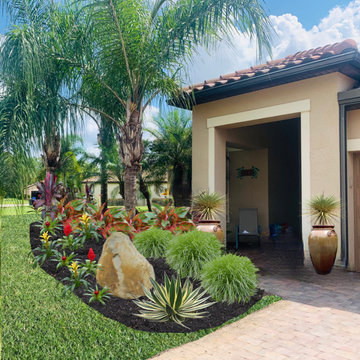
3D Landscape Designs from Custom Outdoor Creations LLC
Cette image montre un grand jardin arrière ethnique avec une exposition ensoleillée et des pavés en brique.
Cette image montre un grand jardin arrière ethnique avec une exposition ensoleillée et des pavés en brique.
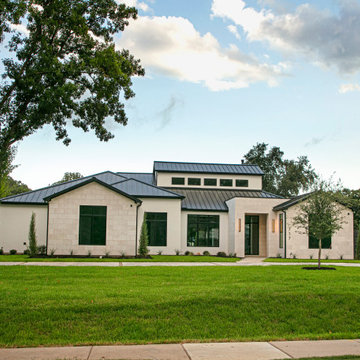
Cette image montre une grande façade de maison blanche design en pierre de plain-pied avec un toit en métal.
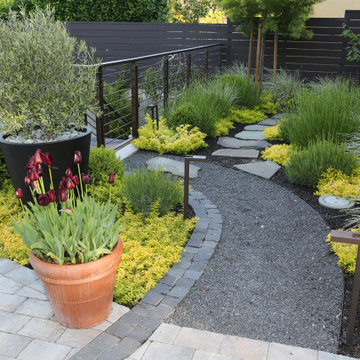
Aménagement d'un grand jardin avant classique avec une exposition partiellement ombragée.
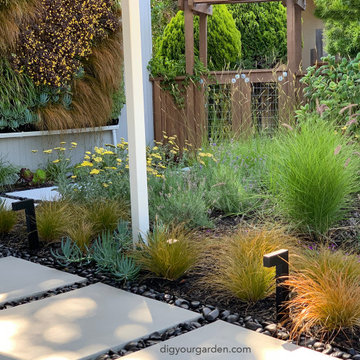
APLD 2022 Award Winning Landscape Design. We designed and installed this dramatic living wall / vertical garden to add a welcoming focal point, and a great way to add living beauty to the large front house wall. The wall includes a variety of succulents, grass-like and cascading plants some with flowers, (some with flowers, Oxalis, Heuchera designed to provide long cascading "waves" with appealing textures and colors. The dated walkway was updated with large geometric concrete pavers with polished black pebbles in between, and a new concrete driveway. Water-wise grasses flowering plants and succulents replace the lawn. This updated modern renovation for this mid-century modern home includes a new garage and front entrance door and modern garden light fixtures. We designed and installed this dramatic living wall / vertical garden to add a welcoming focal point, and a great way to add plant beauty to the large front wall. A variety of succulents, grass-like and cascading plants were designed and planted to provide long cascading "waves" resulting in appealing textures and colors. The dated walkway was updated with large geometric concrete pavers with polished black pebbles in between, and a new concrete driveway. Water-wise grasses flowering plants and succulents replace the lawn. This updated modern renovation for this mid-century modern home includes a new garage and front entrance door and modern garden light fixtures.
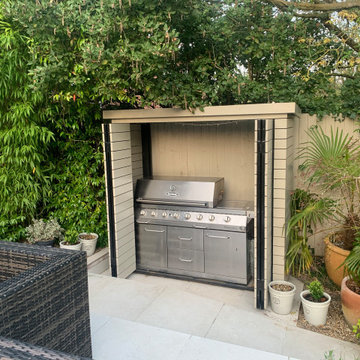
This is our first contemporary, made to measure bbq storage unit, to order yours go to our website.
Exemple d'un grand jardin à la française arrière tendance l'été avec une exposition partiellement ombragée et une terrasse en bois.
Exemple d'un grand jardin à la française arrière tendance l'été avec une exposition partiellement ombragée et une terrasse en bois.
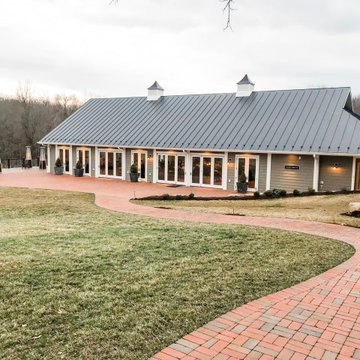
GreenWorks Landscaping designed and installed all of the landscaping and stonework for Fleetwood Farm Winery. From expansive walkways to stone arches, pergolas, and beautiful gardens of flowers. Fleetwood Farm Winery is a gorgeous example of their landscaping and hardscaping work.

Debido a su antigüedad, los diferentes espacios del piso se derriban para articular un proyecto de reforma integral, de 190m2, enfocado a resaltar la presencia del amplio pasillo, crear un salón extenso e independiente del comedor, y organizar el resto de estancias. Desde una espaciosa cocina con isla, dotada de una zona contigua de lavadero, hasta dos habitaciones infantiles, con un baño en común, y un dormitorio principal en formato suite, acompañado también por su propio cuarto de baño y vestidor.
Iluminación general: Arkos Light
Cocina: Santos Bilbao
Suelo cerámico de los baños: Florim
Manillas: Formani
Herrería y carpintería: diseñada a medida
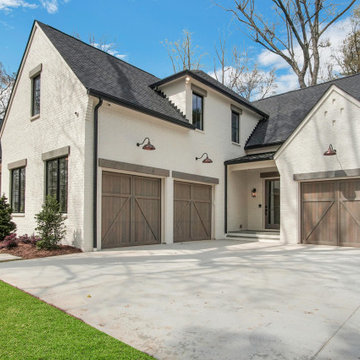
Idées déco pour une grande façade de maison blanche classique en brique à un étage avec un toit à deux pans et un toit en shingle.

Aménagement d'une arrière-cuisine parallèle classique de taille moyenne avec un placard avec porte à panneau encastré, des portes de placard bleues, un plan de travail en granite, une crédence blanche, une crédence en lambris de bois, un électroménager en acier inoxydable, un sol en brique, un sol rouge, un plan de travail blanc et aucun îlot.

This grand Colonial in Willow Glen was built in 1925 and has been a landmark in the community ever since. The house underwent a careful remodel in 2019 which revitalized the home while maintaining historic details. See the "Before" photos to get the whole picture.

Modern farmhouse designs by Jessica Koltun in Dallas, TX. Light oak floors, navy cabinets, blue cabinets, chrome fixtures, gold mirrors, subway tile, zellige square tile, black vertical fireplace tile, black wall sconces, gold chandeliers, gold hardware, navy blue wall tile, marble hex tile, marble geometric tile, modern style, contemporary, modern tile, interior design, real estate, for sale, luxury listing, dark shaker doors, blue shaker cabinets, white subway shower
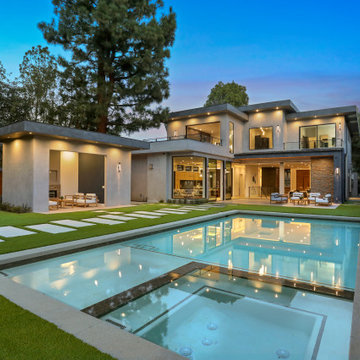
Modern heated pool and spa
Inspiration pour une grande piscine arrière design rectangle avec un bain bouillonnant et une dalle de béton.
Inspiration pour une grande piscine arrière design rectangle avec un bain bouillonnant et une dalle de béton.
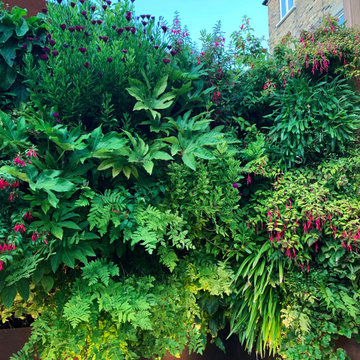
Finished in September 2019 after an 18 month build, this residential garden in Richmond features dual level sawn Yorkstone dining terraces with bespoke steps, a 12m wide living wall, and a water future that runs the length of the garden, starting as a natural stream and ending in a Corten steel rill. All of the hard landscaping in this garden is bespoke, specifically tailored for this scheme.
The garden is divided in distinct zones; close to the house it is formal in character with crisp clean lines of sawn Yorkstone paving. The lowest terrace includes an Iroko bench with outdoor seat cushions, creating a comfortable lounge area beneath the living wall. Deep Yorkstone steps lead up to a dining terrace and then up again to a lawn with planted boarders. Stepping-stones lead through the lawn to a productive area, screened from view by bespoke louvered timber screens. Individual lights placed between timber fins create a dramatic lighting effect. Lighting is a key part of the garden at night, all of the steps are under-lit and the rill is illuminated with an elegant strip of light.
At the rear of the garden a bespoke timber clad outbuilding is situated in a more naturalistic woodland area. Here the plating is looser, less formal and includes a natural stream area where the water feature emerges from a dish carved out of a Yorkstone boulder. A seam of Yorkstone runs through the garden tying the individual spaces together, from the terraces, to the bespoke curved pathway winding alongside the stream to the rear exit.
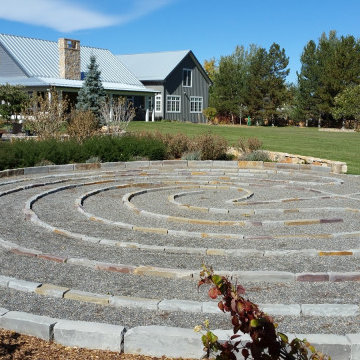
Dakin has been working with the owners of this site realize their dream of cultivating a rich and meaningful landscape around their home. Because of their deep engagement with their land and garden, the landscape has guided the entire design process, from architecture to civil engineering to landscape design.
All architecture on site is oriented toward the garden, a park-like, multi-use environment that includes a walking labyrinth, restored prairie, a Japanese garden, an orchard, vegetable beds, berry brambles, a croquet lawn and a charred wood outdoor shower. Dakin pays special attention to materials at every turn, selecting an antique sugar bowl for the outdoor fire pit, antique Japanese roof tiles to create blue edging, and stepping stones imported from India. In addition to its diversity of garden types, this permacultural paradise is home to chickens, ducks, and bees. A complex irrigation system was designed to draw alternately from wells and cisterns.
3x5lion.png
Dakin has also had the privilege of creating an arboretum of diverse and rare trees that she based on Olmsted’s design for Central Park. Trees were selected to display a variety of seasonally shifting delights: spring blooms, fall berries, winter branch structure. Mature trees onsite were preserved and sometimes moved to new locations.
Idées déco de maisons vertes
4



















