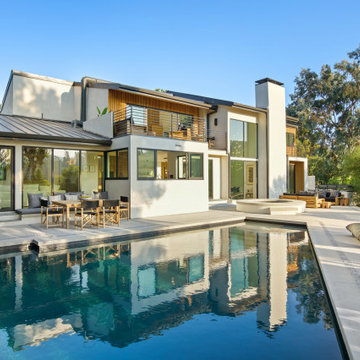Idées déco de maisons vertes
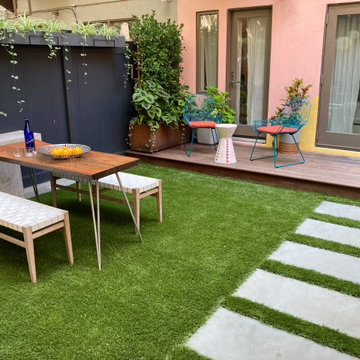
Harlem, NYC, backyard with slanted pergola and outdoor kitchen
Cette photo montre un petit jardin arrière.
Cette photo montre un petit jardin arrière.
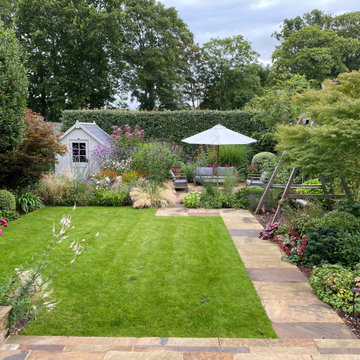
Yorkstone patio surrounded by colourful planting with stylish lounge seating and sunshade in garden with 2 patios, pretty shed, lawn and glorious borders
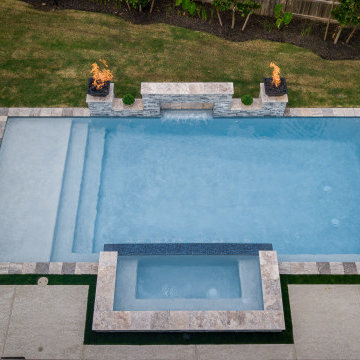
Picture perfect Outdoor Living Space for the family to enjoy and even for the perfect date night under the stars!
100' perimeter geometric style pool & spa combo in Sugar Land. Key features of the project:
- Centered and slightly raised geometric style spa
- Travertine ledger stone and coping throughout the pool & raised wall feature
- "California Smoke" Comfort Decking around the pool and under the pergola
- 15' wide tanning ledge that is incorporated into the pool steps
- Two large fire bowls
- 10 x 16 Pergola with polycarbonate clear cover
- Artificial turf borders most the pool area in
- Plaster color: Marquis Saphire
#HotTubs #SwimSpas #CustomPools #HoustonPoolBuilder #Top50Builder #Top50Service #Outdoorkitchens #Outdoorliving
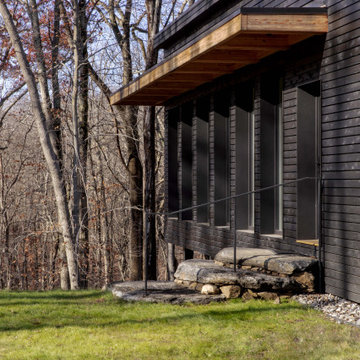
This three-bedroom, two-bath home, designed and built to Passive House standards*, is located on a gently sloping hill adjacent to a conservation area in North Stamford. The home was designed by the owner, an architect, for single-floor living.
The home was certified as a US DOE Zero Energy Ready Home. Without solar panels, the home has a HERS score of 34. In the near future, the homeowner intends to add solar panels which will lower the HERS score from 34 to 0. At that point, the home will become a Net Zero Energy Home.
*The home was designed and built to conform to Passive House certification standards but the homeowner opted to forgo Passive House Certification.
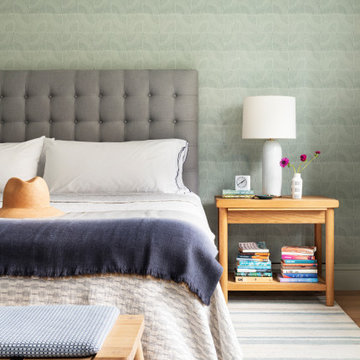
Notable decor elements include:Tulum Shiva Puri rug by Joseph Carini, NK nightstands from Nickey Kehoe, Dome top lamps from Meredith Metcalf, Imo oak bench from Pinch, Italian tipped satin stitched duvet cover from Restoration Hardware, Volutes wallpaper from Holland and Sherry, Ombre Alpaca throw by Rosemary Hallgarten, Geowave coverlet by Rebecca Atwood
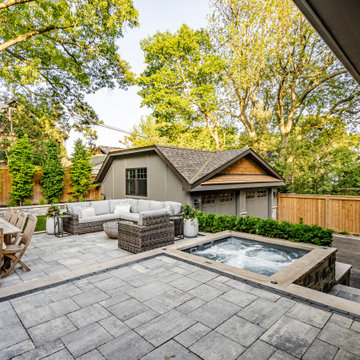
This landscape of this transitional dwelling aims to compliment the architecture while providing an outdoor space for high end living and entertainment. The outdoor kitchen, hot tub, tiered gardens, living and dining areas as well as a formal lawn provide ample space for enjoyment year round.
Photographs courtesy of The Richards Group.
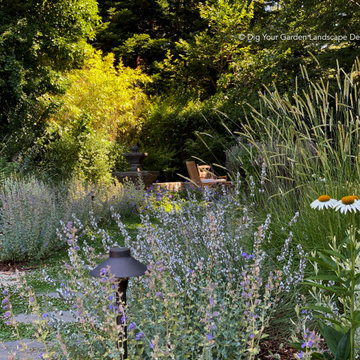
Completed the Summer/Fall of 2020, this Ross, CA back landscape was re-imagined to remove the leaking pool and replace the water-thirsty/tired lawn. The result is a beautiful landscape with more usable and functional areas for outdoor living and enjoyment. Filled with an abundance of diverse, lower-water plants and enhancements. A feast for the eyes and senses for the homeowners to enjoy throughout the seasons, that also welcomes the birds, bees and butterflies.
We replaced and expanded the patio outside the home's sliding doors to provide more space for dining and entertaining. Full-range bluestone was selected for its warm and cool tones for the patio, stairs and the long curvaceous pathway that leads to a smaller patio. Shaded by the majestic oak tree, this patio at the back of the property is another welcoming destination for peaceful relaxation. It is boarded by a stone seat wall constructed with "Rocky Mountain Gold Glacier" natural stone that provides additional seating, functionality and compliments the bluestone beautifully. "Granitecrete" (a material similar to Decomposed Granite) was chosen as the surface for other pathways and a small area designed to include a bench and a curved trellis with a lowering vine. It also surrounds the dramatic tall planters with Kumquat trees, and the stately water feature. A variety of Mediterranean plants and grasses fill the garden with movement texture and fragrance, designed in shades of green, gray, purple and white. A low-water Kurapia ground surrounds the main pathway pavers. More photos to come the Spring of 2021 when the plants fill in more abundant.

Inspiration pour une grande salle de bain rustique avec un placard à porte shaker, des portes de placards vertess, une douche à l'italienne, WC à poser, un carrelage vert, du carrelage en marbre, un mur blanc, un sol en carrelage de céramique, un lavabo encastré, un plan de toilette en quartz, un sol beige, une cabine de douche avec un rideau, un plan de toilette blanc, une niche, meuble double vasque et meuble-lavabo encastré.

Leave the concrete jungle behind as you step into the serene colors of nature brought together in this couples shower spa. Luxurious Gold fixtures play against deep green picket fence tile and cool marble veining to calm, inspire and refresh your senses at the end of the day.

Idée de décoration pour une grande façade de maison blanche champêtre en bois et planches et couvre-joints à un étage avec un toit à deux pans, un toit en shingle et un toit gris.
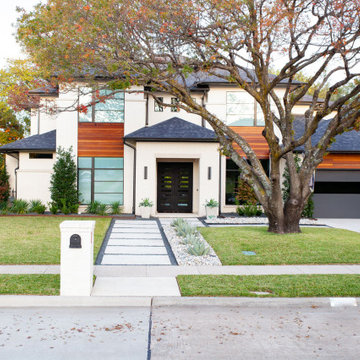
Gorgeous modern landscape with clean lines and stunning detail.
Aménagement d'une allée carrossable avant moderne de taille moyenne avec pierres et graviers, une exposition ensoleillée, du gravier et une clôture en bois.
Aménagement d'une allée carrossable avant moderne de taille moyenne avec pierres et graviers, une exposition ensoleillée, du gravier et une clôture en bois.

Aménagement d'une petite cuisine contemporaine en U et bois brun fermée avec un évier encastré, un plan de travail en granite, fenêtre, un électroménager en acier inoxydable, une péninsule, un sol marron, un placard à porte plane, un sol en bois brun et un plan de travail gris.
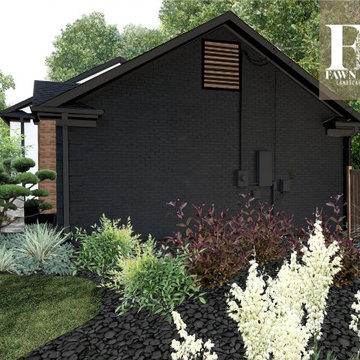
My clients knew their house didn't match their modern Scandinavian style. Located in South Charlotte in an older, well-established community, Sara and Ash had big dreams for their home. During our virtual consultation, I learned a lot about this couple and their style. Ash is a woodworker and business owner; Sara is a realtor so they needed help pulling a vision together to combine their styles. We looked over their Pinterest boards where I began to envision their mid-century, meets modern, meets Scandinavian, meets Japanese garden, meets Monterey style. I told you I love making each exterior unique to each homeowner!
⠀⠀⠀⠀⠀⠀⠀⠀⠀
The backyard was top priority for this family of 4 with a big wish-list. Sara and Ash were looking for a she-shed for Sara’s Peleton workouts, a fire pit area to hangout, and a fun and functional space that was golden doodle-friendly. They also envisioned a custom tree house that Ash would create for their 3-year-old, and an artificial soccer field to burn some energy off. I gave them a vision for the back sunroom area that would be converted into the woodworking shop for Ash to spend time perfecting his craft.
⠀⠀⠀⠀⠀⠀⠀⠀⠀
This landscape is very low-maintenance with the rock details, evergreens, and ornamental grasses. My favorite feature is the pops of black river rock that contrasts with the white rock
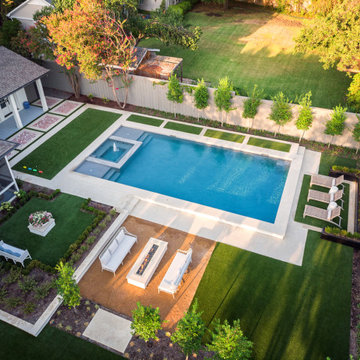
Idée de décoration pour un grand piscine avec aménagement paysager arrière tradition rectangle avec une dalle de béton.
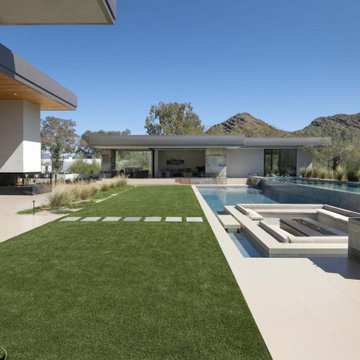
With adjacent neighbors within a fairly dense section of Paradise Valley, Arizona, C.P. Drewett sought to provide a tranquil retreat for a new-to-the-Valley surgeon and his family who were seeking the modernism they loved though had never lived in. With a goal of consuming all possible site lines and views while maintaining autonomy, a portion of the house — including the entry, office, and master bedroom wing — is subterranean. This subterranean nature of the home provides interior grandeur for guests but offers a welcoming and humble approach, fully satisfying the clients requests.
While the lot has an east-west orientation, the home was designed to capture mainly north and south light which is more desirable and soothing. The architecture’s interior loftiness is created with overlapping, undulating planes of plaster, glass, and steel. The woven nature of horizontal planes throughout the living spaces provides an uplifting sense, inviting a symphony of light to enter the space. The more voluminous public spaces are comprised of stone-clad massing elements which convert into a desert pavilion embracing the outdoor spaces. Every room opens to exterior spaces providing a dramatic embrace of home to natural environment.
Grand Award winner for Best Interior Design of a Custom Home
The material palette began with a rich, tonal, large-format Quartzite stone cladding. The stone’s tones gaveforth the rest of the material palette including a champagne-colored metal fascia, a tonal stucco system, and ceilings clad with hemlock, a tight-grained but softer wood that was tonally perfect with the rest of the materials. The interior case goods and wood-wrapped openings further contribute to the tonal harmony of architecture and materials.
Grand Award Winner for Best Indoor Outdoor Lifestyle for a Home This award-winning project was recognized at the 2020 Gold Nugget Awards with two Grand Awards, one for Best Indoor/Outdoor Lifestyle for a Home, and another for Best Interior Design of a One of a Kind or Custom Home.
At the 2020 Design Excellence Awards and Gala presented by ASID AZ North, Ownby Design received five awards for Tonal Harmony. The project was recognized for 1st place – Bathroom; 3rd place – Furniture; 1st place – Kitchen; 1st place – Outdoor Living; and 2nd place – Residence over 6,000 square ft. Congratulations to Claire Ownby, Kalysha Manzo, and the entire Ownby Design team.
Tonal Harmony was also featured on the cover of the July/August 2020 issue of Luxe Interiors + Design and received a 14-page editorial feature entitled “A Place in the Sun” within the magazine.
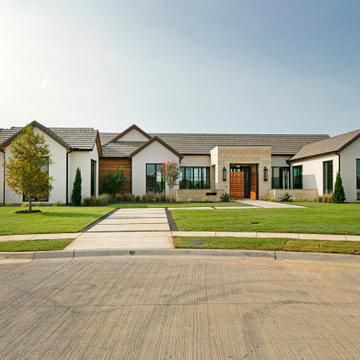
expansive single story custom home designed to bring the outdoor inside with views from every angle of this home. Its an entertainers dream house and this years 2020 Dream Home.

Sleek black and white palette with unexpected blue hexagon floor. Bedrosians Cloe wall tile provides a stunning backdrop of interesting variations in hue and tone, complimented by Cal Faucets Tamalpais plumbing fixtures and Hubbardton Forge Vela light fixtures.
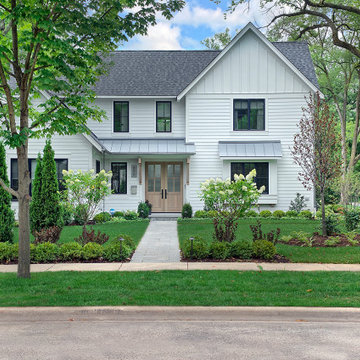
Classic white contemporary farmhouse featuring James Hardie HardiePlank lap siding and James Hardie board and batten vertical siding in arctic white.
CertainTeed Landmark asphalt roof shingles with CertainTeed Roofers Select underlayment and CertainTeed Winter Guard in the valleys and at the eaves in pewter.

Exemple d'une salle de bain rétro de taille moyenne avec des portes de placard marrons, une baignoire indépendante, une douche à l'italienne, un carrelage blanc, du carrelage en marbre, un mur blanc, un sol en marbre, un plan de toilette en marbre, un plan de toilette blanc, meuble simple vasque, meuble-lavabo sur pied et un placard à porte plane.
Idées déco de maisons vertes
5



















