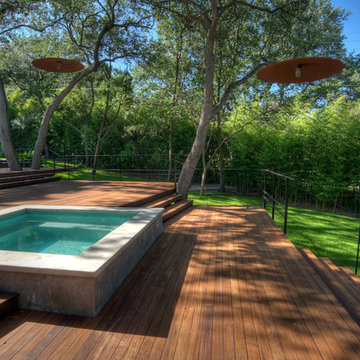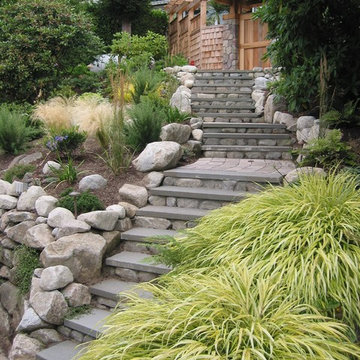Idées déco de maisons vertes

Création &Conception : Architecte Stéphane Robinson (78640 Neauphle le Château) / Photographe Arnaud Hebert (28000 Chartres) / Réalisation : Le Drein Courgeon (28200 Marboué)
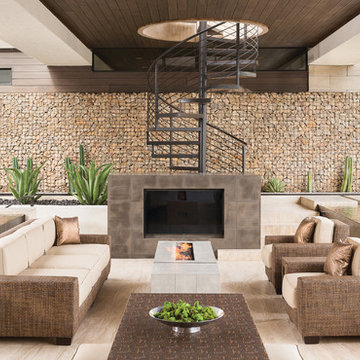
Photography by Trent Bell
Réalisation d'une très grande terrasse arrière design avec une extension de toiture.
Réalisation d'une très grande terrasse arrière design avec une extension de toiture.
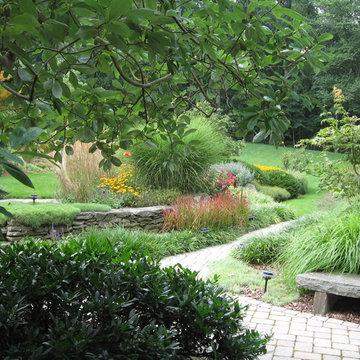
Cette image montre un grand jardin à la française arrière traditionnel l'été avec une exposition ensoleillée et des pavés en brique.
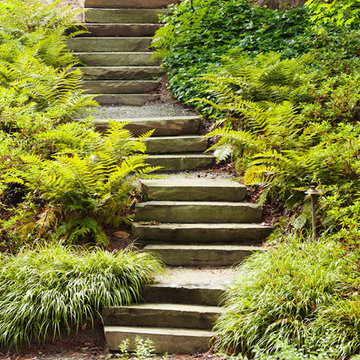
Ed Castro Landscape: Atlanta's finest source for landscape design, construction, maintenance, and horticultural services.
Idée de décoration pour un jardin tradition.
Idée de décoration pour un jardin tradition.
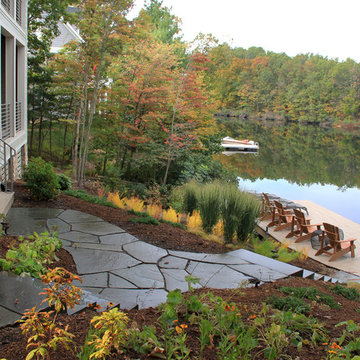
The Pennsylvania Bluestone walk and native plantings of wildflowers, grasses and evergreens make this an attractive walk to the new dock.
Exemple d'un jardin bord de mer l'automne avec une pente, une colline ou un talus, une exposition partiellement ombragée et des pavés en pierre naturelle.
Exemple d'un jardin bord de mer l'automne avec une pente, une colline ou un talus, une exposition partiellement ombragée et des pavés en pierre naturelle.
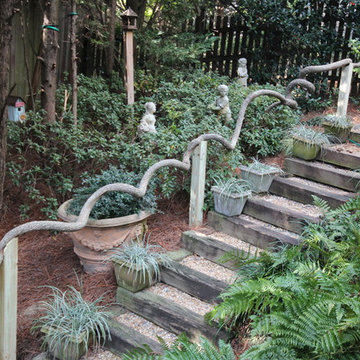
We used a free form vine we harvested from our woods as a handrail on these garden steps for a small Buckhead garden.
Inspiration pour un jardin traditionnel.
Inspiration pour un jardin traditionnel.
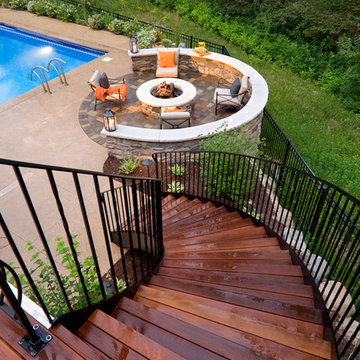
The deck steps curve to the fire pit paver patio. Take an evening dip in the pool and then relax by the fire.
Railing by Granote Ornamental iron.
http://www.wiesephoto.com/clients/
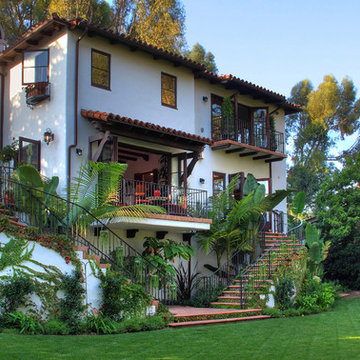
Paul Jonason Photography
Aménagement d'une façade de maison méditerranéenne à un étage et de taille moyenne.
Aménagement d'une façade de maison méditerranéenne à un étage et de taille moyenne.
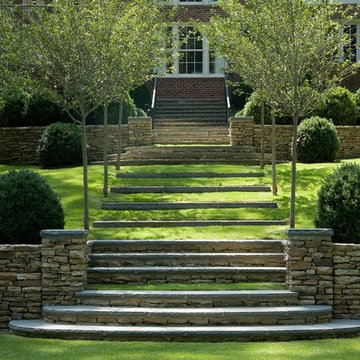
A series of outdoor garden rooms — each created based on the site's topography — pull the architecture of this beautiful Georgian home into the landscape. The spaces open and close as you walk through the site, which empties intoa concrete swimming pool draped in lawn and accented by a James Carter-designed open-air pavillion at one end.
These outdoor rooms are terraced with native stone walls, the most dramatic of which is the elliptical boxwood garden with an allee of Winter King Hawthornes connecting it to the pool garden.
GLA took meticulous care to retain as many of the mature boxwoods and trees as possible, evidenced by the 30-foot-tall Japanese Maple. It had been slated for demolition before we convinced the client that it was worth the time and effort to simply relocated the beautiful tree. It now sides 20 feet from its original location in a side garden — a splendid specimen visible from the front of the home.
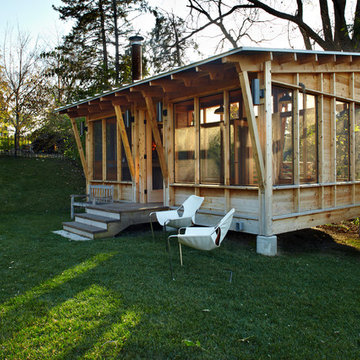
Photo Credit: George Heinrich
Idée de décoration pour un abri de jardin chalet.
Idée de décoration pour un abri de jardin chalet.

Kaplan Architects, AIA
Location: Redwood City , CA, USA
Front entry deck creating an outdoor room for the main living area. The exterior siding is natural cedar and the roof is a standing seam metal roofing system with custom design integral gutters.
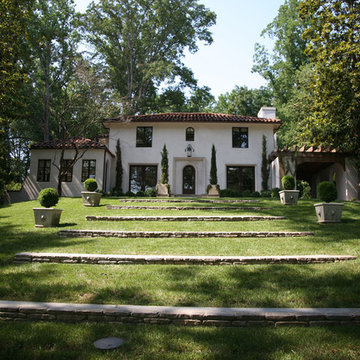
A renovation by Summerour Architects
Exemple d'une façade de petite villa méditerranéenne à un étage.
Exemple d'une façade de petite villa méditerranéenne à un étage.
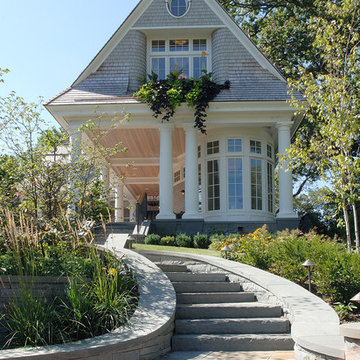
Contractor: Choice Wood Company
Interior Design: Billy Beson Company
Landscape Architect: Damon Farber
Project Size: 4000+ SF (First Floor + Second Floor)
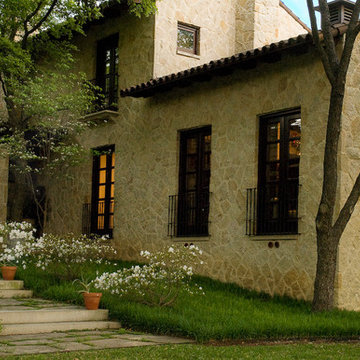
Lovely brand new custom home built to look centuries old. Architect: Frank Ryburn, Photograph by Art Russell
Cette photo montre une grande façade de maison marron méditerranéenne en pierre à un étage avec un toit à deux pans et un toit en tuile.
Cette photo montre une grande façade de maison marron méditerranéenne en pierre à un étage avec un toit à deux pans et un toit en tuile.
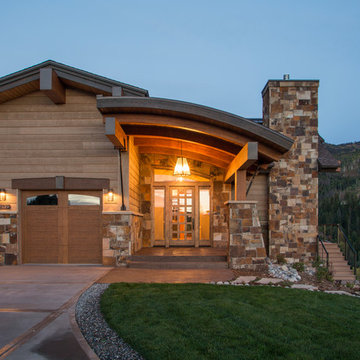
Tim Murphy
Cette photo montre une façade de maison montagne en bois de plain-pied.
Cette photo montre une façade de maison montagne en bois de plain-pied.
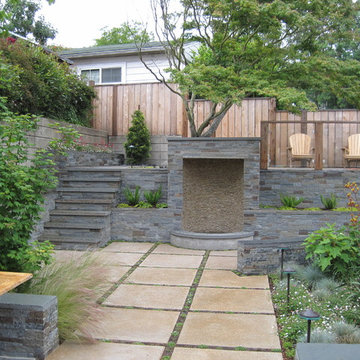
A few months after installation
Inspiration pour une terrasse design avec aucune couverture.
Inspiration pour une terrasse design avec aucune couverture.
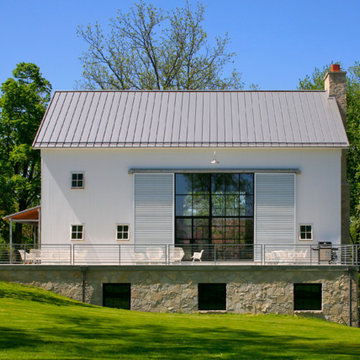
As part of the Walnut Farm project, Northworks was commissioned to convert an existing 19th century barn into a fully-conditioned home. Working closely with the local contractor and a barn restoration consultant, Northworks conducted a thorough investigation of the existing structure. The resulting design is intended to preserve the character of the original barn while taking advantage of its spacious interior volumes and natural materials.
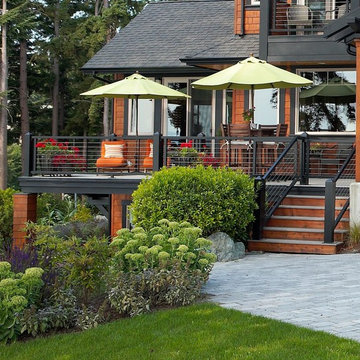
Waterside deck. Photography by Ian Geadle.
Cette photo montre un porche d'entrée de maison montagne.
Cette photo montre un porche d'entrée de maison montagne.
Idées déco de maisons vertes
1
