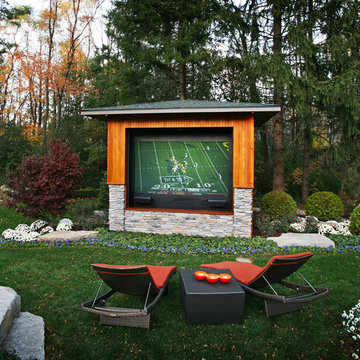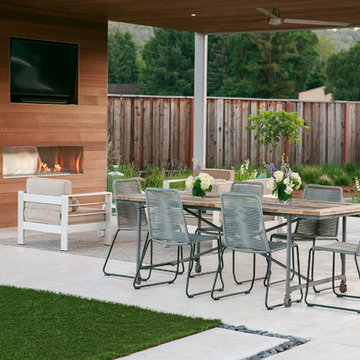Idées déco de maisons vertes
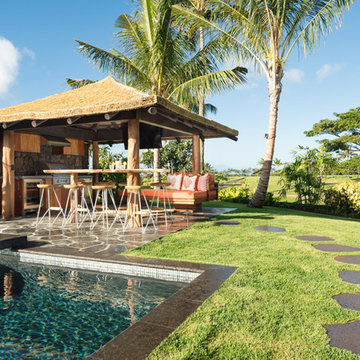
The Pai Pai is the automatic hangout spot for the whole family. Designed in a fun tropical style with a reed thatch ceiling, dark stained rafters, and Ohia log columns. The live edge bar faces the TV for watching the game while barbecuing and the orange built-in sofa makes relaxing a synch. The pool features a swim-up bar and a hammock swings in the shade beneath the coconut trees.

This brick and limestone, 6,000-square-foot residence exemplifies understated elegance. Located in the award-wining Blaine School District and within close proximity to the Southport Corridor, this is city living at its finest!
The foyer, with herringbone wood floors, leads to a dramatic, hand-milled oval staircase; an architectural element that allows sunlight to cascade down from skylights and to filter throughout the house. The floor plan has stately-proportioned rooms and includes formal Living and Dining Rooms; an expansive, eat-in, gourmet Kitchen/Great Room; four bedrooms on the second level with three additional bedrooms and a Family Room on the lower level; a Penthouse Playroom leading to a roof-top deck and green roof; and an attached, heated 3-car garage. Additional features include hardwood flooring throughout the main level and upper two floors; sophisticated architectural detailing throughout the house including coffered ceiling details, barrel and groin vaulted ceilings; painted, glazed and wood paneling; laundry rooms on the bedroom level and on the lower level; five fireplaces, including one outdoors; and HD Video, Audio and Surround Sound pre-wire distribution through the house and grounds. The home also features extensively landscaped exterior spaces, designed by Prassas Landscape Studio.
This home went under contract within 90 days during the Great Recession.
Featured in Chicago Magazine: http://goo.gl/Gl8lRm
Jim Yochum
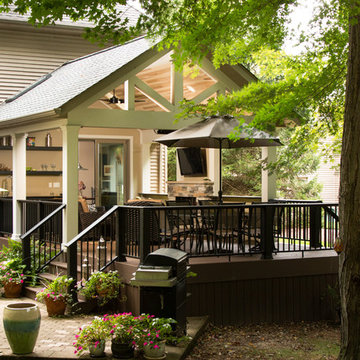
Mark Wayner
Idée de décoration pour une terrasse arrière tradition avec une cuisine d'été et une extension de toiture.
Idée de décoration pour une terrasse arrière tradition avec une cuisine d'été et une extension de toiture.
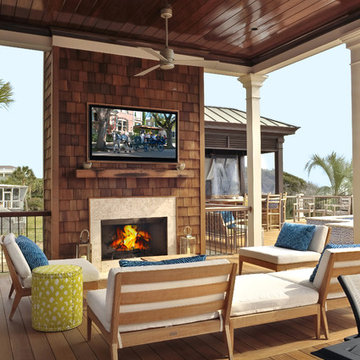
Photography by William Quarles
Réalisation d'une terrasse marine avec un foyer extérieur.
Réalisation d'une terrasse marine avec un foyer extérieur.
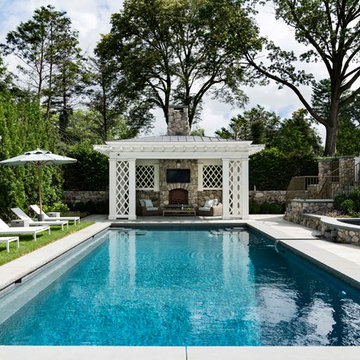
The lattice and columned pool pavilion with its stone fireplace and standing seam copper roof, and impressive lap pool creates the focal point for a resort-like arrangement of terraces, fountains, and landscaping.
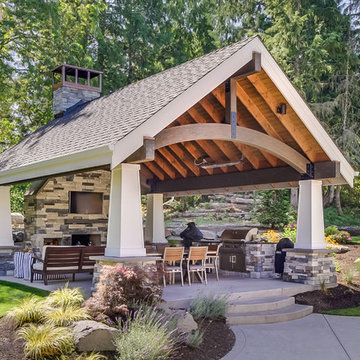
Inspiration pour une terrasse arrière traditionnelle avec une cuisine d'été, une dalle de béton et un gazebo ou pavillon.
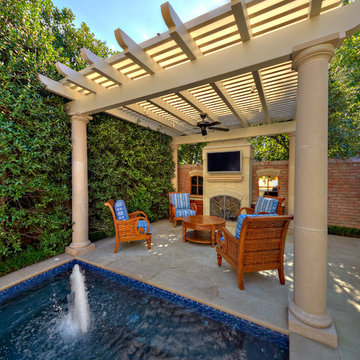
Idée de décoration pour une terrasse tradition avec une pergola et un point d'eau.

Craig Westerman
Cette image montre une grande terrasse arrière traditionnelle avec un garde-corps en matériaux mixtes.
Cette image montre une grande terrasse arrière traditionnelle avec un garde-corps en matériaux mixtes.
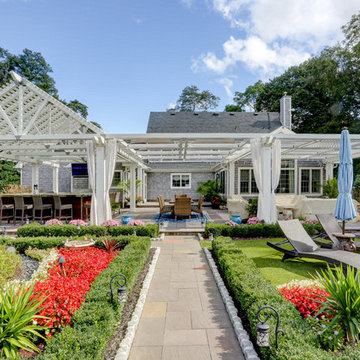
One of our favorite residential pergolas. This unique design portrays 3 different styles fused together to create one gorgeous space for the homeowner.
Photos by Austin Higgns @i_like_viewfinders on Instagram
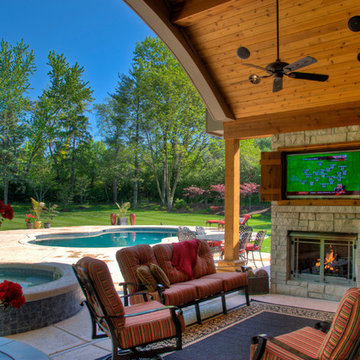
This beautiful Town and Country outdoor room consists of a covered patio connecting the home to the pool area. The tall arched ceiling is stained cedar with recessed lighting, speakers and ceiling fans. The fireplace is gas and is faced with cultured stone. Retractable solar wall screens block the heat and glare of the sun as well as some wind on the west side.
Photo by Gordon Kummer

Outdoor grill / prep station is perfect for entertaining.
Cette image montre une terrasse arrière traditionnelle de taille moyenne avec une extension de toiture.
Cette image montre une terrasse arrière traditionnelle de taille moyenne avec une extension de toiture.
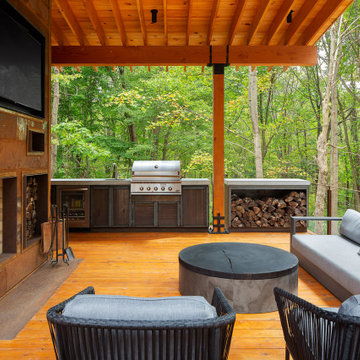
Réalisation d'une grande terrasse latérale chalet avec une extension de toiture.
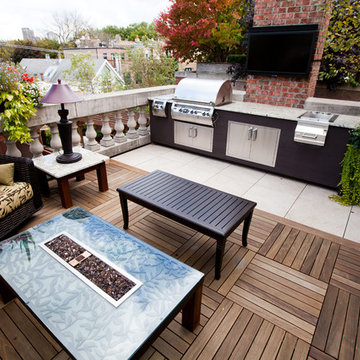
This small but very detailed space has all the wonderful accommodations needed for an urban rooftop. Flat screen TV, grill, heat lamp, fire table, and storage. We took the pattern from the chair and recreated it in the fire table. This custom table ties it all together nicely. All while siting in a lush garden that surrounds the seating area. Making it cozy and colorful.
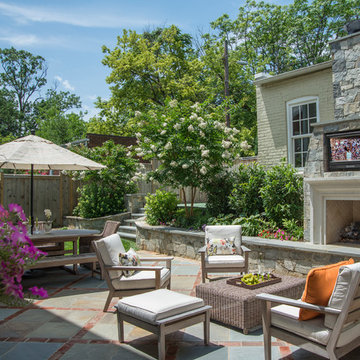
Idées déco pour une terrasse classique avec du carrelage, aucune couverture et une cheminée.
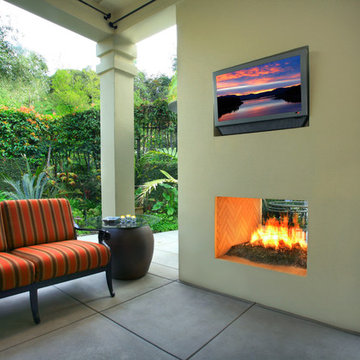
Exemple d'une petite terrasse arrière exotique avec un foyer extérieur, une extension de toiture et une dalle de béton.
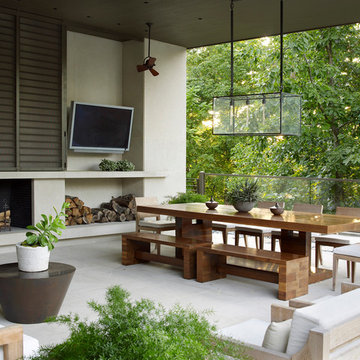
Interior design by McAlpine Booth & Ferrier Interiors using Ames Ingham Lighting. Custom Rectangle 4.
Cette photo montre une terrasse tendance avec aucune couverture et une cheminée.
Cette photo montre une terrasse tendance avec aucune couverture et une cheminée.
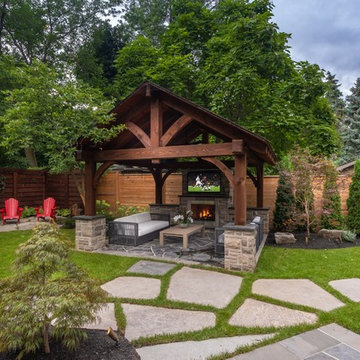
Cameron Street Photography
Réalisation d'une très grande terrasse arrière tradition avec une cheminée, des pavés en pierre naturelle et un gazebo ou pavillon.
Réalisation d'une très grande terrasse arrière tradition avec une cheminée, des pavés en pierre naturelle et un gazebo ou pavillon.
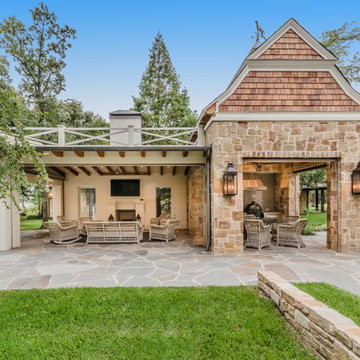
Exemple d'une terrasse arrière chic avec une cuisine d'été et un gazebo ou pavillon.
Idées déco de maisons vertes
1



















