Idées déco de maisons victoriennes de taille moyenne

Download our free ebook, Creating the Ideal Kitchen. DOWNLOAD NOW
This master bath remodel is the cat's meow for more than one reason! The materials in the room are soothing and give a nice vintage vibe in keeping with the rest of the home. We completed a kitchen remodel for this client a few years’ ago and were delighted when she contacted us for help with her master bath!
The bathroom was fine but was lacking in interesting design elements, and the shower was very small. We started by eliminating the shower curb which allowed us to enlarge the footprint of the shower all the way to the edge of the bathtub, creating a modified wet room. The shower is pitched toward a linear drain so the water stays in the shower. A glass divider allows for the light from the window to expand into the room, while a freestanding tub adds a spa like feel.
The radiator was removed and both heated flooring and a towel warmer were added to provide heat. Since the unit is on the top floor in a multi-unit building it shares some of the heat from the floors below, so this was a great solution for the space.
The custom vanity includes a spot for storing styling tools and a new built in linen cabinet provides plenty of the storage. The doors at the top of the linen cabinet open to stow away towels and other personal care products, and are lighted to ensure everything is easy to find. The doors below are false doors that disguise a hidden storage area. The hidden storage area features a custom litterbox pull out for the homeowner’s cat! Her kitty enters through the cutout, and the pull out drawer allows for easy clean ups.
The materials in the room – white and gray marble, charcoal blue cabinetry and gold accents – have a vintage vibe in keeping with the rest of the home. Polished nickel fixtures and hardware add sparkle, while colorful artwork adds some life to the space.
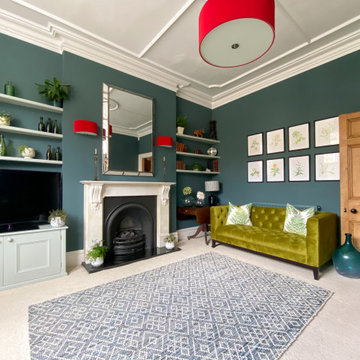
We created a botanical-inspired scheme for this Victorian terrace living room updating the wall colour to Inchyra Blue on the walls and including a pop a colour in the lamp shades. We redesigned the floorplan to make the room practical and comfortable. Built-in storage in a complementary blue was introduced to keep the tv area tidy. We included two matching side tables in an aged bronze finish with a bevelled glass top and mirrored bottom shelves to maximise the light. We sourced and supplied the furniture and accessories including the Made to Measure Olive Green Sofa and soft furnishings.
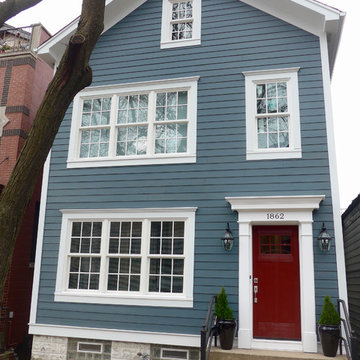
Chicago, IL 60614 Victorian Style Home in James HardiePlank Lap Siding in ColorPlus Technology Color Evening Blue and HardieTrim Arctic White, installed new windows and ProVia Entry Door Signet.

Exemple d'un salon victorien de taille moyenne avec une salle de réception, un mur vert, parquet foncé, une cheminée standard, un manteau de cheminée en pierre et un sol marron.
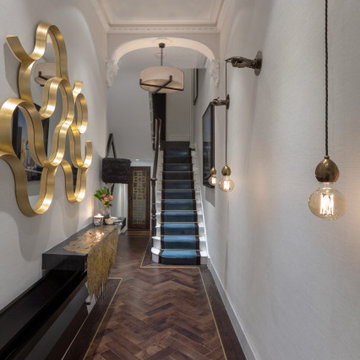
Victorian Terrace House entry hall.
Aménagement d'une entrée victorienne de taille moyenne avec un couloir, un mur blanc, parquet foncé, une porte simple, une porte noire et un sol marron.
Aménagement d'une entrée victorienne de taille moyenne avec un couloir, un mur blanc, parquet foncé, une porte simple, une porte noire et un sol marron.
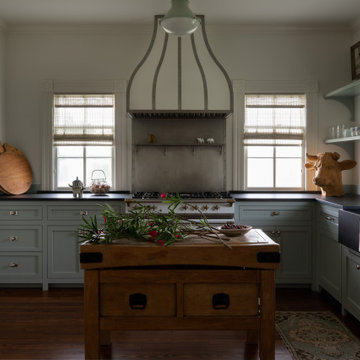
Cette photo montre une cuisine victorienne en L fermée et de taille moyenne avec un évier de ferme, un placard avec porte à panneau encastré, des portes de placard bleues, une crédence grise, un électroménager blanc, parquet foncé, îlot, un sol marron et plan de travail noir.
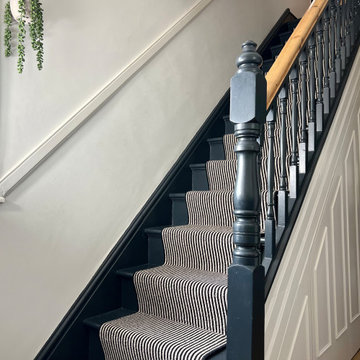
These Edwardian stairs were sanded right back and painted in Farrow & Ball Railings, providing a contrast to the walls (Strong White). A black and white carpet runner provides a striking addition.
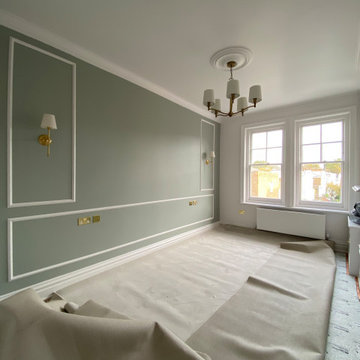
Idée de décoration pour une chambre victorienne de taille moyenne avec un mur vert, une cheminée standard, un manteau de cheminée en métal et un sol blanc.

Victorian terrace living/dining room with traditional style horseshoe fireplace, feature wallpaper wall and white shutters
Cette photo montre un salon victorien de taille moyenne et ouvert avec une salle de réception, un sol en bois brun, une cheminée standard, un manteau de cheminée en bois, un téléviseur indépendant, un sol marron, du papier peint et un mur beige.
Cette photo montre un salon victorien de taille moyenne et ouvert avec une salle de réception, un sol en bois brun, une cheminée standard, un manteau de cheminée en bois, un téléviseur indépendant, un sol marron, du papier peint et un mur beige.
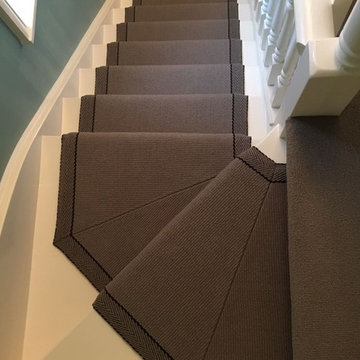
Roger Oates Hanover Elephant stair runner carpet fitted to white painted stair case in Kingston, Surrey
Réalisation d'un escalier victorien en L de taille moyenne avec des marches en bois, des contremarches en bois et un garde-corps en bois.
Réalisation d'un escalier victorien en L de taille moyenne avec des marches en bois, des contremarches en bois et un garde-corps en bois.
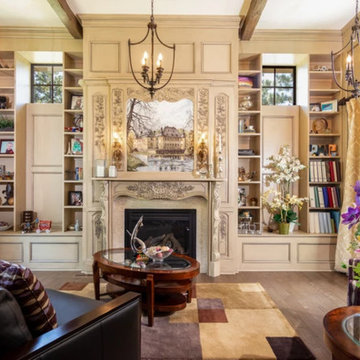
Exemple d'un salon victorien de taille moyenne et fermé avec une salle de réception, un mur beige, un sol en bois brun, une cheminée standard, aucun téléviseur, un sol marron et un manteau de cheminée en pierre.

Victorian refurbished lounge with feature bespoke joinery and window dressings.
Imago: www.imagoportraits.co.uk
Cette photo montre un salon victorien de taille moyenne et fermé avec un mur gris, parquet clair, un poêle à bois, un manteau de cheminée en carrelage, un téléviseur fixé au mur et un sol marron.
Cette photo montre un salon victorien de taille moyenne et fermé avec un mur gris, parquet clair, un poêle à bois, un manteau de cheminée en carrelage, un téléviseur fixé au mur et un sol marron.
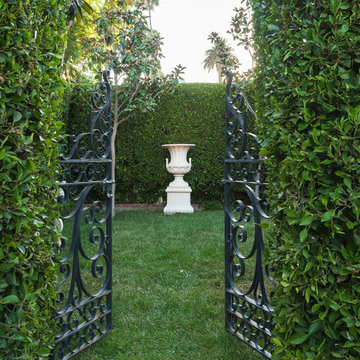
Inspiration pour un jardin arrière victorien de taille moyenne avec une exposition ensoleillée et des pavés en brique.
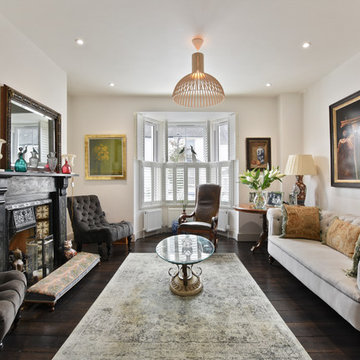
Cette image montre un salon victorien de taille moyenne avec un mur beige, parquet foncé, une cheminée standard et un sol marron.
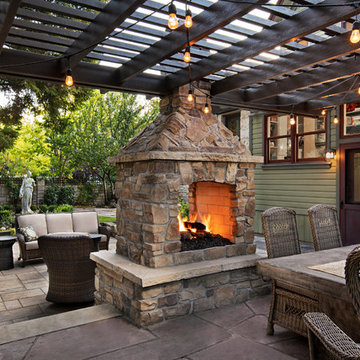
Blu Fish Photography
Aménagement d'une terrasse arrière victorienne de taille moyenne avec un foyer extérieur, des pavés en pierre naturelle et une pergola.
Aménagement d'une terrasse arrière victorienne de taille moyenne avec un foyer extérieur, des pavés en pierre naturelle et une pergola.
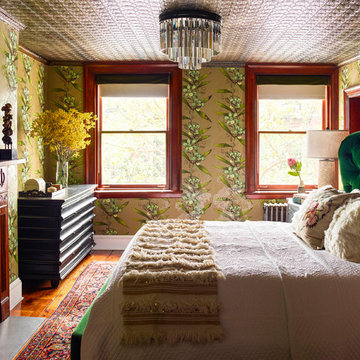
Photo by Eric Piasecki
Idée de décoration pour une chambre parentale victorienne de taille moyenne avec un sol en bois brun, une cheminée standard, un manteau de cheminée en bois et un sol marron.
Idée de décoration pour une chambre parentale victorienne de taille moyenne avec un sol en bois brun, une cheminée standard, un manteau de cheminée en bois et un sol marron.
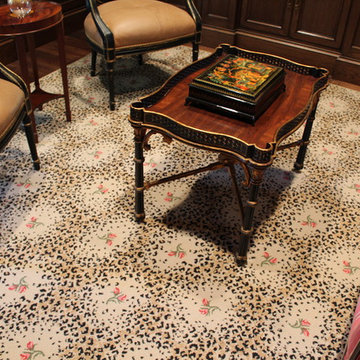
Inspiration pour un bureau victorien de taille moyenne avec une bibliothèque ou un coin lecture, un sol en bois brun et un sol marron.
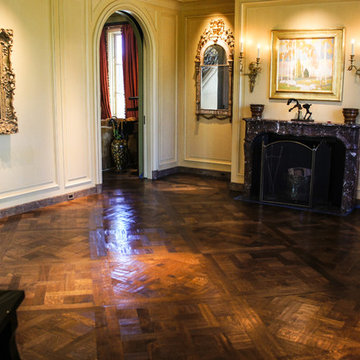
Inspiration pour un salon victorien de taille moyenne et fermé avec une cheminée standard, un sol marron, une salle de réception, un mur beige, parquet foncé, un manteau de cheminée en pierre et aucun téléviseur.
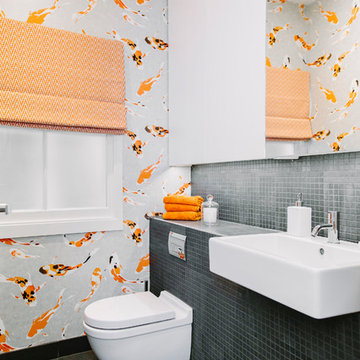
Inspiration pour un WC suspendu victorien de taille moyenne avec mosaïque, un mur blanc, un sol en ardoise, un lavabo posé, un sol gris et un plan de toilette gris.

Chicago, IL 60614 Victorian Style Home in James HardiePlank Lap Siding in ColorPlus Technology Color Evening Blue and HardieTrim Arctic White, installed new windows and ProVia Entry Door Signet.
Idées déco de maisons victoriennes de taille moyenne
1


















